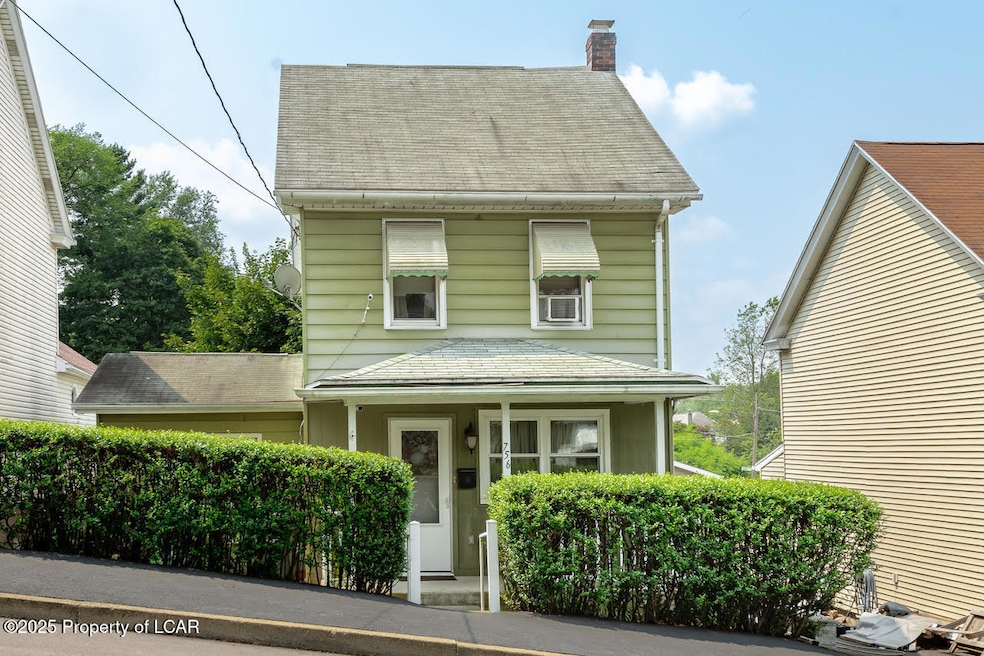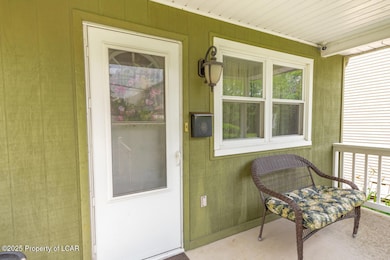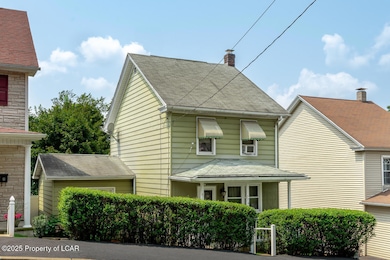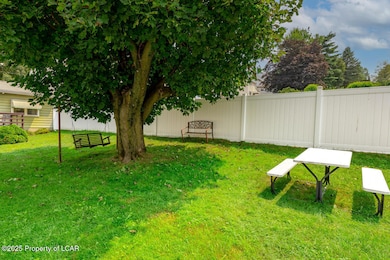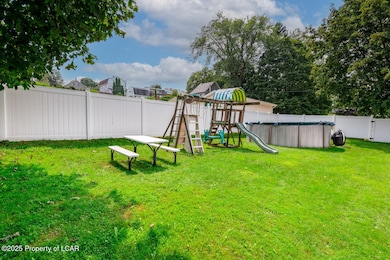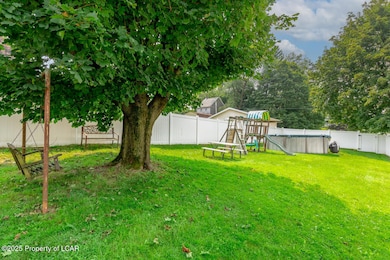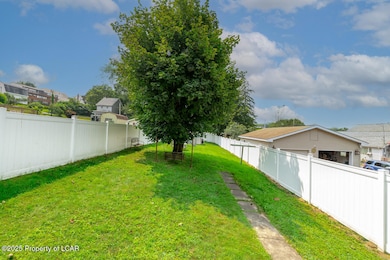756 Seybert St Hazleton, PA 18201
Estimated payment $1,481/month
Total Views
28,636
3
Beds
1.5
Baths
2,123
Sq Ft
$118
Price per Sq Ft
Highlights
- Recreation Room
- Fenced Yard
- Private Driveway
- Finished Attic
- Eat-In Kitchen
- Concrete Flooring
About This Home
Charming 3 Bed, 1.5 Bath home featuring an ultra-modern kitchen, large family room or optional 4th bedroom, walk-out basement, spacious deck, above-ground pool, and play set. Enjoy privacy, off-street parking, and economical gas heat. Perfect for relaxing or entertaining--move-in ready and waiting for you!
Home Details
Home Type
- Single Family
Est. Annual Taxes
- $2,189
Lot Details
- Lot Dimensions are 32 x 200
- Fenced Yard
- Cleared Lot
- Property is in excellent condition
Home Design
- Fire Rated Drywall
- Composition Shingle Roof
- Aluminum Siding
- T111 Siding
Interior Spaces
- 2,123 Sq Ft Home
- Recreation Room
- Concrete Flooring
- Partially Finished Basement
- Basement Fills Entire Space Under The House
- Finished Attic
- Eat-In Kitchen
Bedrooms and Bathrooms
- 3 Bedrooms
Parking
- No Garage
- Alley Access
- Private Driveway
Utilities
- Window Unit Cooling System
- Hot Water Baseboard Heater
- Heating System Uses Gas
- Gas Water Heater
- Cable TV Available
Community Details
- Community Deck or Porch
Map
Create a Home Valuation Report for This Property
The Home Valuation Report is an in-depth analysis detailing your home's value as well as a comparison with similar homes in the area
Home Values in the Area
Average Home Value in this Area
Tax History
| Year | Tax Paid | Tax Assessment Tax Assessment Total Assessment is a certain percentage of the fair market value that is determined by local assessors to be the total taxable value of land and additions on the property. | Land | Improvement |
|---|---|---|---|---|
| 2025 | $2,266 | $78,900 | $24,500 | $54,400 |
| 2024 | $2,123 | $78,900 | $24,500 | $54,400 |
| 2023 | $1,985 | $78,900 | $24,500 | $54,400 |
| 2022 | $1,970 | $78,900 | $24,500 | $54,400 |
| 2021 | $1,925 | $78,900 | $24,500 | $54,400 |
| 2020 | $1,720 | $78,900 | $24,500 | $54,400 |
| 2019 | $1,775 | $78,900 | $24,500 | $54,400 |
| 2018 | $1,714 | $78,900 | $24,500 | $54,400 |
| 2017 | $1,580 | $78,900 | $24,500 | $54,400 |
| 2016 | $738 | $78,900 | $24,500 | $54,400 |
| 2015 | $706 | $78,900 | $24,500 | $54,400 |
| 2014 | $706 | $78,900 | $24,500 | $54,400 |
Source: Public Records
Property History
| Date | Event | Price | List to Sale | Price per Sq Ft |
|---|---|---|---|---|
| 10/09/2025 10/09/25 | For Sale | $250,000 | -- | $118 / Sq Ft |
Source: Luzerne County Association of REALTORS®
Purchase History
| Date | Type | Sale Price | Title Company |
|---|---|---|---|
| Interfamily Deed Transfer | -- | Attorney | |
| Deed | $66,000 | None Available | |
| Deed | $77,765 | None Available |
Source: Public Records
Mortgage History
| Date | Status | Loan Amount | Loan Type |
|---|---|---|---|
| Open | $64,804 | FHA | |
| Previous Owner | $75,432 | Purchase Money Mortgage |
Source: Public Records
Source: Luzerne County Association of REALTORS®
MLS Number: 25-5136
APN: 71-T8NW24-013-003-000
Nearby Homes
- 19 W 14th St
- 911 Seybert St
- 381 E 17th St
- 837 N Laurel St
- 14 W 4th St
- 991 Seybert St
- 1007 Carson St
- 526 Garfield St
- 0 Church Unit PALU2002778
- 897 N Vine St
- 403 W 7th St
- 714 Alter St
- ER.126 W Aspen St
- 239 E 23rd St
- 127 W Diamond Ave
- 864 Alter St
- 616 Monges St
- 1087 N Rear Locust St
- 121 N Church St
- 90 N Cedar St
- 138 W 21st St
- 124 N Wyoming St
- 145 W Broad St
- 355 W Broad St
- 485 W Broad St
- 546 W Broad St
- 72 S Cedar St
- 401 Dietrich Ave
- 4285 Hollywood Blvd Unit 2
- 1 Edge Rock Dr
- 704 Ridge St
- 27 Snyder Ave
- 11 Lazy Ln
- 244 Sand Springs Dr
- 7147 Blue Ridge Trail
- 255 Hillary Dr W Unit ID1322513P
- 474 Fairview St
- 208 W Patterson St Unit REAR
- 208 W Patterson St Unit Downstairs
- 222 W Patterson St Unit 2
