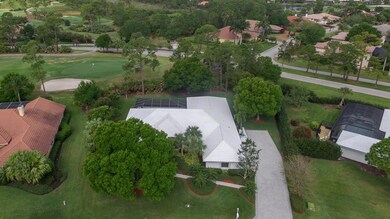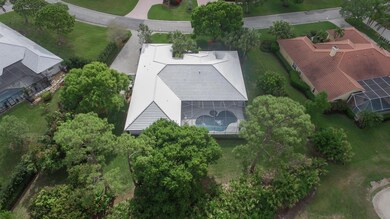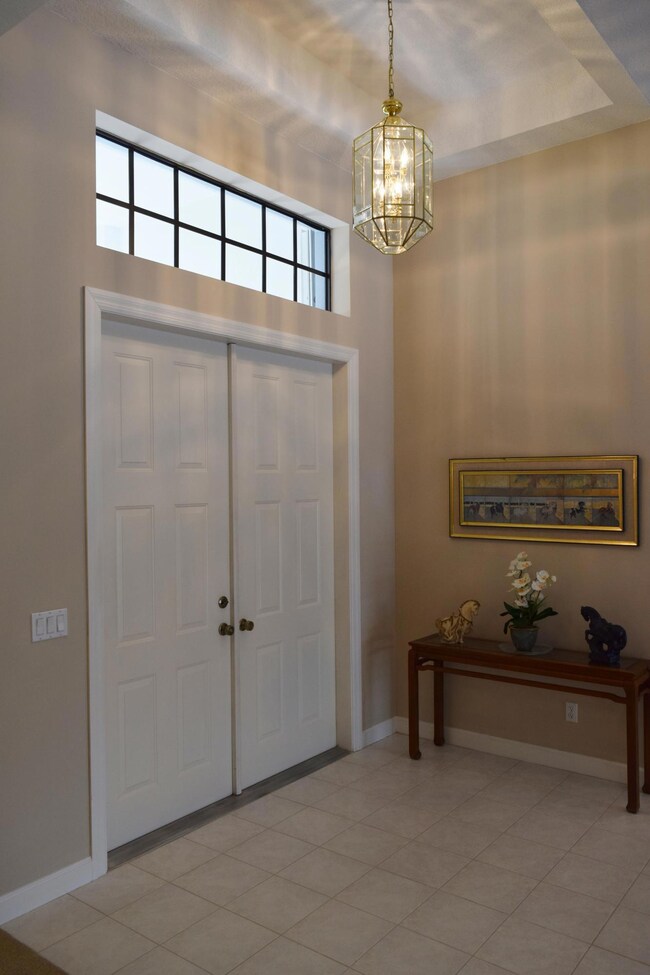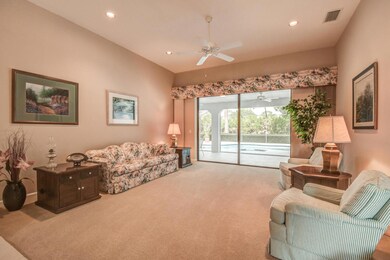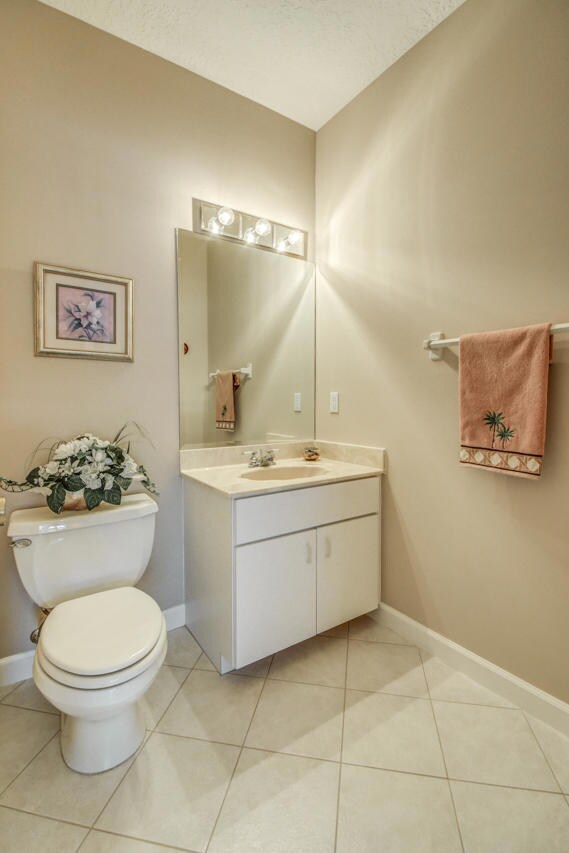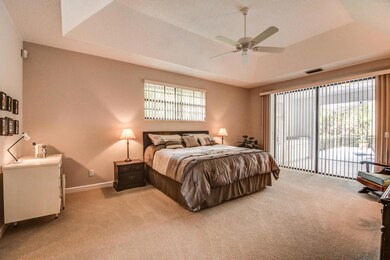
756 SW Pelican Cove Port Saint Lucie, FL 34986
Saint Lucie West NeighborhoodHighlights
- On Golf Course
- Free Form Pool
- Fruit Trees
- Gated with Attendant
- 22,651 Sq Ft lot
- Clubhouse
About This Home
As of July 2017PGA COUNTRY CLUB ESTATES CUSTOM BUILT 5 BR, 3.5 BATH, DEN AND 3 CAR GARAGE, GOLF FRONT, POOL HOME! DEN HAS A LARGE CLOSET AND COULD EASILY BE USED AS A 6TH BEDROOM. OVER 3500 SQ FT UNDER AIR. OPEN, SPACIOUS LAYOUT WITH TILED FLOORS IN THE MAIN AREAS. LARGE KITCHEN WITH WALL OVEN, COOK ISLAND WITH PREP SINK, 2 MICROWAVES PLUS RANGE. 2 WATER HEATERS, 2 ZONE A/C. HUGE COVERED AND SCREENED LANAI WITH GORGEOUS POOL (POOL WAS RECENTLY RESURFACED)AND OUTDOOR KITCHEN. 15TH HOLE PGA GOLF COURSE. PLENTY OF STORAGE. BIG BEDROOMS EACH WITH WALK IN CLOSET. NEW CONCRETE TILE ROOF, ACCORDION HURRICANE SHUTTERS, LANDSCAPE LIGHTS, LUSH LANDSCAPING ON .52 ACRE LOT WITH FRUIT TREES. PRIDE IN OWNERSHIP, ORIGINAL OWNERS!
Last Agent to Sell the Property
RE/MAX Masterpiece Realty License #SL3079288 Listed on: 03/30/2017

Home Details
Home Type
- Single Family
Est. Annual Taxes
- $7,730
Year Built
- Built in 1992
Lot Details
- 0.52 Acre Lot
- On Golf Course
- Sprinkler System
- Fruit Trees
- Property is zoned RS-4-P
HOA Fees
- $128 Monthly HOA Fees
Parking
- 3 Car Attached Garage
- Garage Door Opener
- Driveway
Property Views
- Golf Course
- Pool
Home Design
- Concrete Roof
Interior Spaces
- 3,567 Sq Ft Home
- 1-Story Property
- Central Vacuum
- High Ceiling
- Blinds
- French Doors
- Entrance Foyer
- Family Room
- Formal Dining Room
- Den
Kitchen
- Breakfast Area or Nook
- Breakfast Bar
- Built-In Oven
- Electric Range
- Microwave
- Ice Maker
- Dishwasher
- Disposal
Flooring
- Carpet
- Ceramic Tile
Bedrooms and Bathrooms
- 5 Bedrooms
- Split Bedroom Floorplan
- Closet Cabinetry
- Walk-In Closet
- Bidet
- Dual Sinks
- Roman Tub
- Jettted Tub and Separate Shower in Primary Bathroom
Laundry
- Laundry Room
- Laundry Tub
- Washer and Dryer Hookup
Home Security
- Home Security System
- Security Lights
- Motion Detectors
- Fire and Smoke Detector
Pool
- Free Form Pool
- Gunite Pool
- Screen Enclosure
- Pool Equipment or Cover
Outdoor Features
- Patio
- Outdoor Grill
Utilities
- Forced Air Zoned Heating and Cooling System
- Underground Utilities
- Electric Water Heater
- Cable TV Available
Listing and Financial Details
- Assessor Parcel Number 332358000360005
Community Details
Overview
- Association fees include common areas, cable TV
- Country Club Estates Subdivision, Custom Floorplan
Recreation
- Golf Course Community
- Tennis Courts
- Community Pool
Additional Features
- Clubhouse
- Gated with Attendant
Ownership History
Purchase Details
Purchase Details
Home Financials for this Owner
Home Financials are based on the most recent Mortgage that was taken out on this home.Similar Homes in the area
Home Values in the Area
Average Home Value in this Area
Purchase History
| Date | Type | Sale Price | Title Company |
|---|---|---|---|
| Interfamily Deed Transfer | -- | Attorney | |
| Deed | $475,000 | -- |
Mortgage History
| Date | Status | Loan Amount | Loan Type |
|---|---|---|---|
| Open | $195,000 | Credit Line Revolving | |
| Closed | $100,000 | Credit Line Revolving | |
| Open | $396,000 | New Conventional | |
| Closed | $396,000 | New Conventional | |
| Closed | $50,000 | Commercial | |
| Closed | $310,000 | No Value Available | |
| Closed | -- | No Value Available |
Property History
| Date | Event | Price | Change | Sq Ft Price |
|---|---|---|---|---|
| 05/25/2025 05/25/25 | For Sale | $699,900 | +47.3% | $196 / Sq Ft |
| 07/14/2017 07/14/17 | Sold | $475,000 | -9.4% | $133 / Sq Ft |
| 06/14/2017 06/14/17 | Pending | -- | -- | -- |
| 03/30/2017 03/30/17 | For Sale | $524,349 | -- | $147 / Sq Ft |
Tax History Compared to Growth
Tax History
| Year | Tax Paid | Tax Assessment Tax Assessment Total Assessment is a certain percentage of the fair market value that is determined by local assessors to be the total taxable value of land and additions on the property. | Land | Improvement |
|---|---|---|---|---|
| 2024 | $8,907 | $403,984 | -- | -- |
| 2023 | $8,907 | $392,218 | $0 | $0 |
| 2022 | $8,653 | $380,795 | $0 | $0 |
| 2021 | $8,612 | $369,704 | $0 | $0 |
| 2020 | $8,700 | $364,600 | $94,200 | $270,400 |
| 2019 | $8,893 | $366,126 | $0 | $0 |
| 2018 | $8,519 | $359,300 | $79,800 | $279,500 |
| 2017 | $9,436 | $327,700 | $72,500 | $255,200 |
| 2016 | $7,730 | $346,900 | $76,200 | $270,700 |
| 2015 | $7,826 | $331,600 | $65,300 | $266,300 |
| 2014 | $7,402 | $315,100 | $0 | $0 |
Agents Affiliated with this Home
-
Bill Eggeling

Seller's Agent in 2017
Bill Eggeling
RE/MAX
(772) 785-6539
114 in this area
399 Total Sales
-
Joanne McCurdy

Buyer's Agent in 2017
Joanne McCurdy
The Keyes Company
(772) 216-2821
3 in this area
116 Total Sales
Map
Source: BeachesMLS
MLS Number: R10321005
APN: 33-23-580-0036-0005
- 1414 SW Osprey Cove
- 1345 SW Cedar Cove
- 1333 SW Cedar Cove
- 1348 SW Cottonwood Cove
- 550 SW Sanctuary Dr
- 1717 SW Mockingbird Dr
- 1711 SW Mockingbird Dr
- 569 SW Saint Martins Cove
- 552 SW New Castle Cove
- 566 SW Saint Martins Cove
- 562 SW New Castle Cove
- Tbd Tbd
- 1412 SW Bent Pine Cove
- 1305 SW Bent Pine Cove
- 573 SW Saint Kitts Cove
- 1282 SW Bent Pine Cove
- 1295 SW Bent Pine Cove
- 1395 SW Bent Pine Cove
- 1326 SW Briarwood Dr
- 882 SW Grand Reserves Blvd

