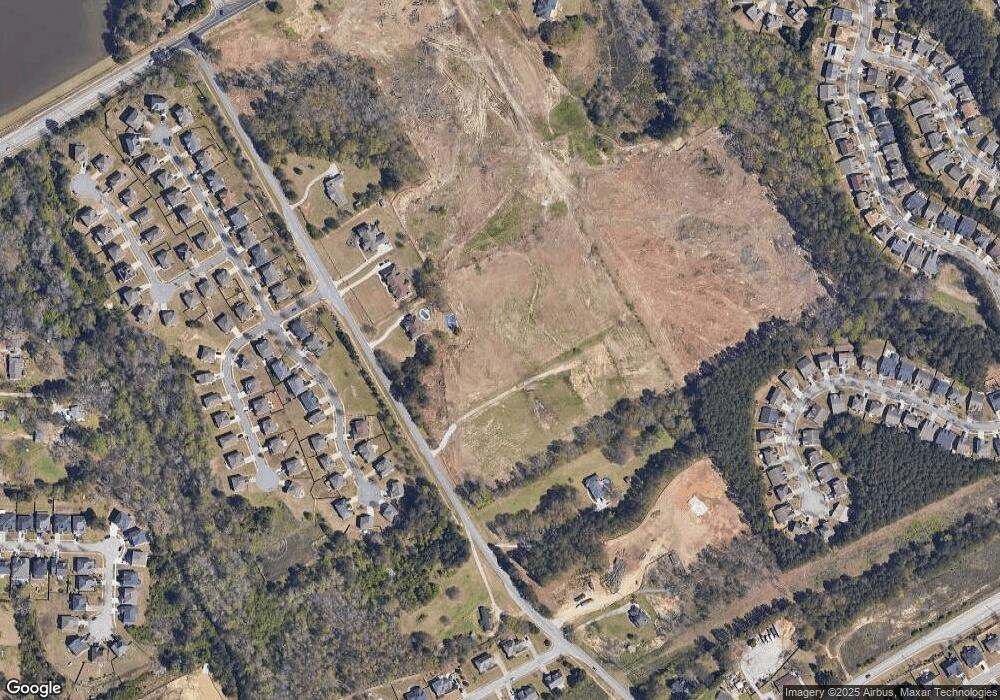
$559,000
- 5 Beds
- 3.5 Baths
- 4,177 Sq Ft
- 681 Deer Springs Way
- Loganville, GA
This beautiful home is nestled in the Stillwaters Community. One of the largest homes in the neighborhood! Pack your bags! This immaculate MOVE IN READY home catches your eye as you drive up. As you enter the Foyer, there is an Office/Den with plenty of natural light. The Dining room is beautifully detailed and is welcoming to any family gathering. The expansive kitchen has plenty of cabinets for
Sandy Donatucci Keller Williams Realty Atlanta Partners
