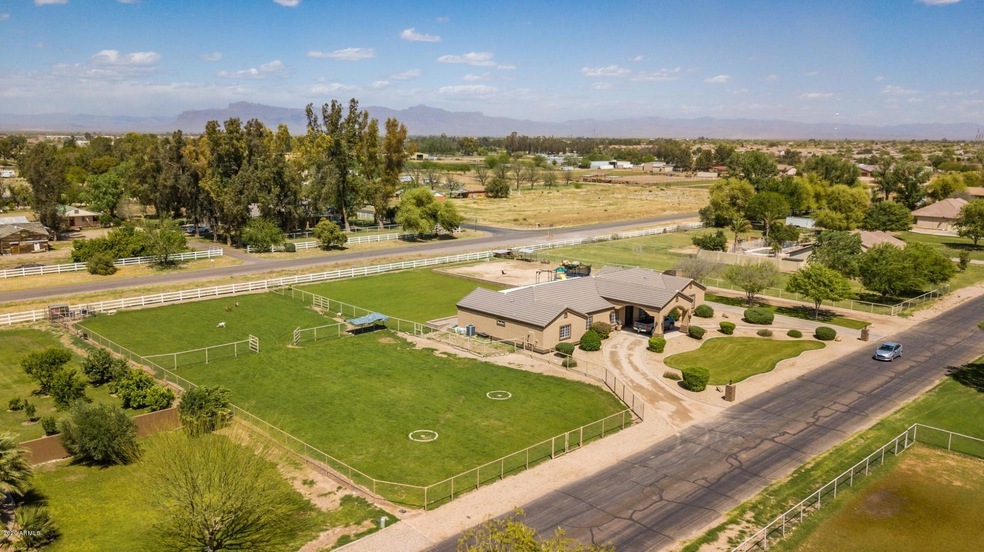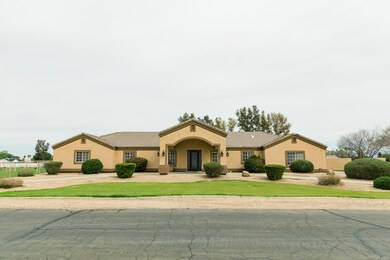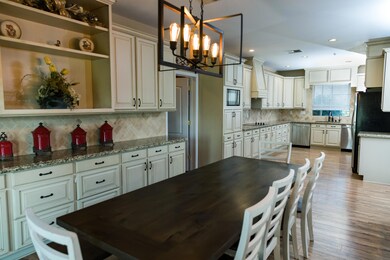
756 W Via de Palmas San Tan Valley, AZ 85140
Highlights
- Horses Allowed On Property
- 1.31 Acre Lot
- Mountain View
- RV Access or Parking
- Two Primary Bathrooms
- Granite Countertops
About This Home
As of March 2020FLAWLESS, GORGEOUS property on just under 1.5 acres in beautiful Vinwood Estates! Rare 5 bedroom, single level home is filled with upgrades. Enter through the extended porch and statement front door. You will fall in love with all of the wood detailing including the beautiful indoor column and moulding throughout. The kitchen boasts double ovens and double DISHWASHERS! The upgraded cabinetry, stainless steel appliances, and immaculate wood laminate flooring make it a show-stopper. The spacious walk-in pantry is the envy of every visitor! The master and master bath have been beautifully upgraded with a large barn door and brand new shower, cabinetry, and countertops. Separate exits in master and game room (or second master!). Despite all these amazing qualities, the land is the real selling point of this one of a kind property. The stunning travertine patio with paver extension will lead you out to a spectacular view of the green, irrigated pasture. The owners have thought of every detail! Come and see!
Last Agent to Sell the Property
Melanie Ellis
Ashby Realty Group, LLC Brokerage Email: ricashby@gmail.com License #SA572980000 Listed on: 02/28/2020
Home Details
Home Type
- Single Family
Est. Annual Taxes
- $2,788
Year Built
- Built in 2002
Lot Details
- 1.31 Acre Lot
- Wrought Iron Fence
- Front and Back Yard Sprinklers
- Sprinklers on Timer
- Grass Covered Lot
HOA Fees
- $35 Monthly HOA Fees
Parking
- 3 Car Garage
- 3 Open Parking Spaces
- 2 Carport Spaces
- Garage Door Opener
- Circular Driveway
- RV Access or Parking
Home Design
- Wood Frame Construction
- Tile Roof
- Stucco
Interior Spaces
- 3,068 Sq Ft Home
- 1-Story Property
- Ceiling Fan
- Mountain Views
- Security System Leased
- Washer and Dryer Hookup
Kitchen
- Eat-In Kitchen
- Electric Cooktop
- Built-In Microwave
- Granite Countertops
Flooring
- Carpet
- Tile
Bedrooms and Bathrooms
- 5 Bedrooms
- Remodeled Bathroom
- Two Primary Bathrooms
- 3 Bathrooms
- Dual Vanity Sinks in Primary Bathroom
Outdoor Features
- Covered patio or porch
- Playground
Schools
- Ellsworth Elementary School
- J. O. Combs Middle School
- Combs High School
Utilities
- Central Air
- Heating System Uses Natural Gas
- Shared Well
- High Speed Internet
Additional Features
- Flood Irrigation
- Horses Allowed On Property
Community Details
- Association fees include ground maintenance
- Vinwood Estates HOA, Phone Number (480) 820-1519
- Built by Custom
- Vinwood Estates Unit No 2 Subdivision
Listing and Financial Details
- Tax Lot 23
- Assessor Parcel Number 109-44-023
Ownership History
Purchase Details
Home Financials for this Owner
Home Financials are based on the most recent Mortgage that was taken out on this home.Purchase Details
Purchase Details
Home Financials for this Owner
Home Financials are based on the most recent Mortgage that was taken out on this home.Purchase Details
Home Financials for this Owner
Home Financials are based on the most recent Mortgage that was taken out on this home.Purchase Details
Home Financials for this Owner
Home Financials are based on the most recent Mortgage that was taken out on this home.Purchase Details
Home Financials for this Owner
Home Financials are based on the most recent Mortgage that was taken out on this home.Purchase Details
Home Financials for this Owner
Home Financials are based on the most recent Mortgage that was taken out on this home.Similar Homes in the area
Home Values in the Area
Average Home Value in this Area
Purchase History
| Date | Type | Sale Price | Title Company |
|---|---|---|---|
| Warranty Deed | $584,000 | Magnus Title Agency | |
| Interfamily Deed Transfer | -- | None Available | |
| Warranty Deed | $399,000 | Empire West Title Agency | |
| Warranty Deed | $250,000 | American Title Service Agenc | |
| Interfamily Deed Transfer | -- | American Title Service Agenc | |
| Warranty Deed | $189,950 | First American Title | |
| Warranty Deed | $46,900 | Lawyers Title Of Arizona Inc |
Mortgage History
| Date | Status | Loan Amount | Loan Type |
|---|---|---|---|
| Open | $510,400 | New Conventional | |
| Previous Owner | $375,700 | New Conventional | |
| Previous Owner | $374,000 | New Conventional | |
| Previous Owner | $245,471 | FHA | |
| Previous Owner | $400,000 | Unknown | |
| Previous Owner | $100,000 | Credit Line Revolving | |
| Previous Owner | $186,500 | Unknown | |
| Previous Owner | $180,400 | New Conventional | |
| Previous Owner | $128,000 | New Conventional |
Property History
| Date | Event | Price | Change | Sq Ft Price |
|---|---|---|---|---|
| 03/30/2020 03/30/20 | Sold | $584,000 | -0.8% | $190 / Sq Ft |
| 03/01/2020 03/01/20 | Pending | -- | -- | -- |
| 02/28/2020 02/28/20 | For Sale | $589,000 | +47.6% | $192 / Sq Ft |
| 12/27/2016 12/27/16 | Sold | $399,000 | -13.2% | $130 / Sq Ft |
| 09/27/2016 09/27/16 | Price Changed | $459,900 | -6.1% | $150 / Sq Ft |
| 08/04/2016 08/04/16 | Price Changed | $489,900 | -2.0% | $160 / Sq Ft |
| 03/23/2016 03/23/16 | Price Changed | $499,900 | -7.4% | $163 / Sq Ft |
| 09/29/2015 09/29/15 | For Sale | $539,900 | +116.0% | $176 / Sq Ft |
| 08/10/2012 08/10/12 | Sold | $250,000 | -2.0% | $81 / Sq Ft |
| 07/18/2012 07/18/12 | Pending | -- | -- | -- |
| 07/18/2012 07/18/12 | For Sale | $255,000 | -- | $83 / Sq Ft |
| 04/17/2012 04/17/12 | Pending | -- | -- | -- |
Tax History Compared to Growth
Tax History
| Year | Tax Paid | Tax Assessment Tax Assessment Total Assessment is a certain percentage of the fair market value that is determined by local assessors to be the total taxable value of land and additions on the property. | Land | Improvement |
|---|---|---|---|---|
| 2025 | $2,787 | $68,037 | -- | -- |
| 2024 | $2,878 | $71,912 | -- | -- |
| 2023 | $2,800 | $62,911 | $25,679 | $37,232 |
| 2022 | $2,794 | $46,878 | $15,978 | $30,900 |
| 2021 | $2,878 | $38,440 | $0 | $0 |
| 2020 | $2,857 | $36,062 | $0 | $0 |
| 2019 | $2,788 | $37,677 | $0 | $0 |
| 2018 | $2,654 | $23,944 | $0 | $0 |
| 2017 | $2,780 | $24,534 | $0 | $0 |
| 2016 | $2,564 | $24,409 | $4,600 | $19,809 |
| 2014 | $3,080 | $26,100 | $1,800 | $24,300 |
Agents Affiliated with this Home
-
M
Seller's Agent in 2020
Melanie Ellis
Ashby Realty Group, LLC
-
S
Buyer's Agent in 2020
Stephen Molloy
Realty One Group
(480) 241-2641
6 in this area
38 Total Sales
-

Seller's Agent in 2016
Juan Orta
West USA Realty
(480) 540-5680
55 Total Sales
-

Buyer's Agent in 2016
Candace Deselms
The Biltmore Group LLC
(480) 283-5737
14 Total Sales
-
J
Seller's Agent in 2012
Jaime Robinson
DRH Properties Inc
(480) 242-7041
47 in this area
340 Total Sales
-
J
Seller Co-Listing Agent in 2012
Jill DeMarte
Lifestyle Homes
Map
Source: Arizona Regional Multiple Listing Service (ARMLS)
MLS Number: 6043708
APN: 109-44-023
- 661 W Via de Palmas
- 312 Flax Dr
- 294 Flax Dr
- 278 Flax Dr
- 315 Flax Dr
- 299 Flax Dr
- 281 Flax Dr
- 39247 N Prince Ave
- 820 Riparian Dr
- 793 Riparian Dr
- 848 Riparian Dr
- 809 Riparian Dr
- 866 Riparian Dr
- 823 Riparian Dr
- 185 W Marilyn Way
- 1245 W Via Las Brisas
- 1301 W Via de Olivos
- 39004 N Kelley Ln
- 38469 Pheasant St
- 310 E Payton St


