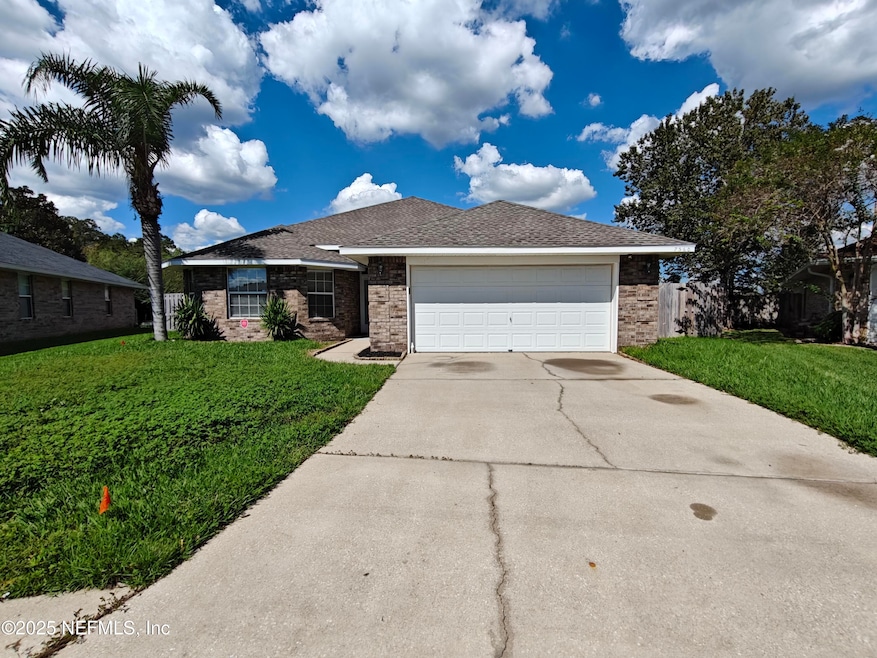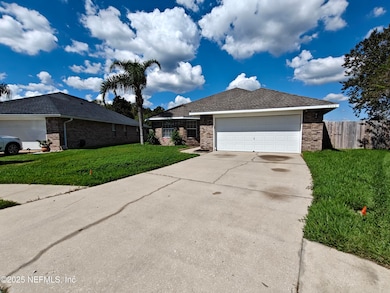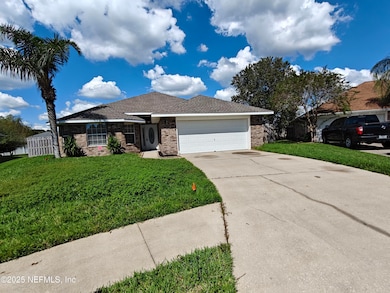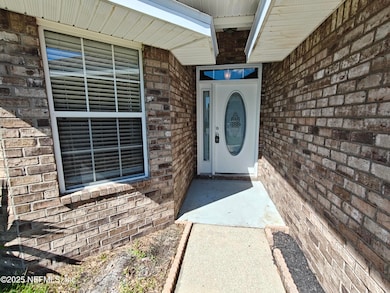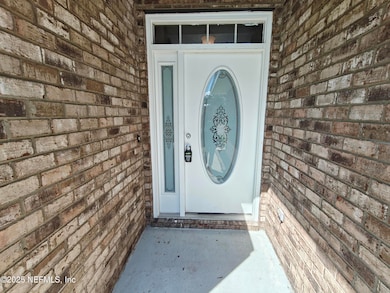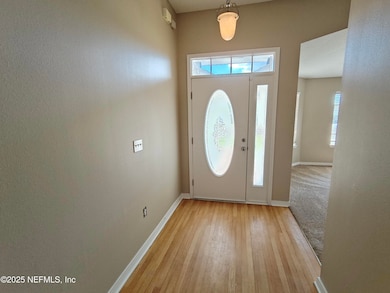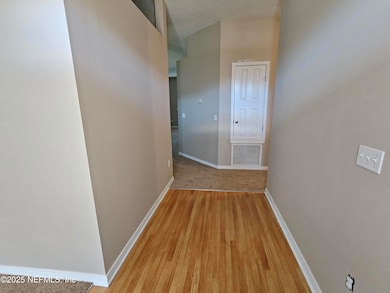7560 Devola Trail Jacksonville, FL 32244
Duclay NeighborhoodHighlights
- 0.39 Acre Lot
- 1 Fireplace
- Covered Patio or Porch
- Vaulted Ceiling
- No HOA
- Eat-In Kitchen
About This Home
Available: NOW! Welcome home to this beautiful 4-bedroom, 2-bath gem offering over 2,000 sq. ft. of comfortable living space. The open floor plan features a kitchen that overlooks the living room—complete with a cozy fireplace—and a formal dining room perfect for gatherings. You'll love the fresh neutral paint, brand-new carpet, and rich wood flooring throughout. The kitchen shines with granite countertops, stainless steel appliances, and wood cabinetry, while the primary suite is your retreat with a garden tub, double sinks, and spacious layout. Step outside to a huge fenced backyard, ideal for BBQs and relaxation. With washer/dryer hookups, ceiling fans, and a prime location just minutes from I-295 and Orange Park Mall, this home blends style, comfort, and convenience in one perfect package. One small dog up to 25lbs welcome! At a minimum, credit score(s) must be a combined 500. Gross Income must be 3 x the monthly rent. All residents are enrolled in the Resident Benefits Package (RBP) for $47.00/month which includes renter's insurance, credit building to help boost your credit score with timely rent payments, $1M Identity Protection, utility concierge service making utility connection a breeze during your move-in, our best-in-class resident rewards program, and much more! More details upon application.
Home Details
Home Type
- Single Family
Year Built
- Built in 2007
Parking
- 2 Car Garage
Interior Spaces
- 2,034 Sq Ft Home
- 1-Story Property
- Vaulted Ceiling
- Ceiling Fan
- 1 Fireplace
- Entrance Foyer
- Fire and Smoke Detector
- Washer and Electric Dryer Hookup
Kitchen
- Eat-In Kitchen
- Breakfast Bar
- Electric Cooktop
- Microwave
- Dishwasher
Bedrooms and Bathrooms
- 4 Bedrooms
- Walk-In Closet
- 2 Full Bathrooms
- Separate Shower in Primary Bathroom
- Soaking Tub
Utilities
- Central Air
- Heating Available
Additional Features
- Covered Patio or Porch
- 0.39 Acre Lot
Listing and Financial Details
- Residential Lease
- Tenant pays for all utilities
- 12 Months Lease Term
- Assessor Parcel Number 0159110295
Community Details
Overview
- No Home Owners Association
- Westland Oaks Subdivision
Pet Policy
- No Pets Allowed
Map
Property History
| Date | Event | Price | List to Sale | Price per Sq Ft |
|---|---|---|---|---|
| 01/15/2026 01/15/26 | Price Changed | $2,045 | -0.2% | $1 / Sq Ft |
| 11/17/2025 11/17/25 | Price Changed | $2,050 | -2.4% | $1 / Sq Ft |
| 10/28/2025 10/28/25 | For Rent | $2,100 | +23.5% | -- |
| 06/19/2024 06/19/24 | Rented | $1,700 | 0.0% | -- |
| 06/19/2024 06/19/24 | Under Contract | -- | -- | -- |
| 06/19/2024 06/19/24 | For Rent | $1,700 | +6.3% | -- |
| 12/17/2023 12/17/23 | Off Market | $1,600 | -- | -- |
| 12/17/2023 12/17/23 | Off Market | $1,400 | -- | -- |
| 12/17/2023 12/17/23 | Off Market | $1,400 | -- | -- |
| 12/17/2023 12/17/23 | Off Market | $1,400 | -- | -- |
| 09/16/2022 09/16/22 | For Rent | $1,600 | 0.0% | -- |
| 05/31/2022 05/31/22 | Under Contract | -- | -- | -- |
| 05/31/2022 05/31/22 | Rented | $1,600 | +14.3% | -- |
| 11/05/2020 11/05/20 | For Rent | $1,400 | 0.0% | -- |
| 11/04/2020 11/04/20 | Under Contract | -- | -- | -- |
| 11/04/2020 11/04/20 | Rented | $1,400 | 0.0% | -- |
| 04/19/2018 04/19/18 | Rented | $1,400 | 0.0% | -- |
| 04/19/2018 04/19/18 | Under Contract | -- | -- | -- |
| 04/19/2018 04/19/18 | For Rent | $1,400 | 0.0% | -- |
| 03/17/2016 03/17/16 | Rented | $1,400 | 0.0% | -- |
| 03/17/2016 03/17/16 | Under Contract | -- | -- | -- |
| 03/17/2016 03/17/16 | For Rent | $1,400 | -- | -- |
Source: realMLS (Northeast Florida Multiple Listing Service)
MLS Number: 2115368
APN: 015911-0295
- 6529 Winding Greens Dr
- 7478 Steventon Way
- 7464 Westland Oaks Dr
- 7341 Steventon Way
- 7551 Mishkie Dr
- 7569 Plantation Club Dr
- 7197 Steventon Way
- 7418 Plantation Club Dr
- 6776 Townsend Rd Unit 186
- 6776 Townsend Rd Unit 68
- 6776 Townsend Rd Unit 63
- 6776 Townsend Rd Unit 164
- 6776 Townsend Rd Unit 50
- 6776 Townsend Rd Unit 32
- 6776 Townsend Rd Unit 171
- 6776 Townsend Rd Unit 175
- 6776 Townsend Rd Unit 153
- 6776 Townsend Rd Unit 188
- 6776 Townsend Rd Unit 158
- 6776 Townsend Rd Unit 115
- 7740 Plantation Bay Dr
- 6710 Collins Rd
- 7605 Fanning Dr
- 6505 Collins Rd
- 6371 Collins Rd
- 6500 Lake Gray Blvd
- 7057 Swamp Flower Dr N
- 6776 Townsend Rd Unit 193
- 7556 La Fontaine Dr
- 7126 Timmerman Ln
- 6211 Longchamp Dr
- 7327 Cinnamon Tea Ln
- 6192 Duclay Forest Dr S
- 8112 Coralberry Ln
- 6145 Longchamp Dr
- 7140 Rampart Ridge Cir W
- 6248 Ironside Dr N
- 7122 Cypress Cove Rd Unit 47
- 8228 Honeysuckle Ln
- 7317 Ironside Dr E
