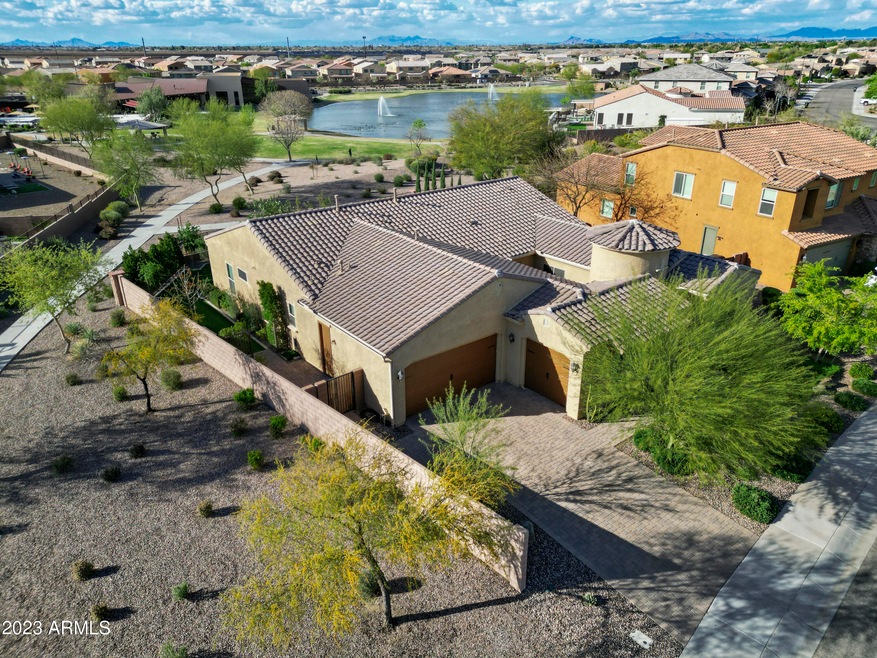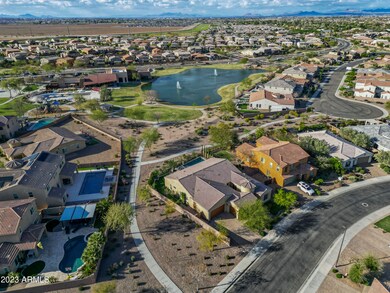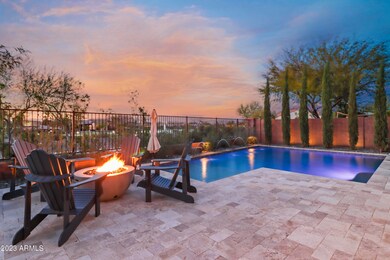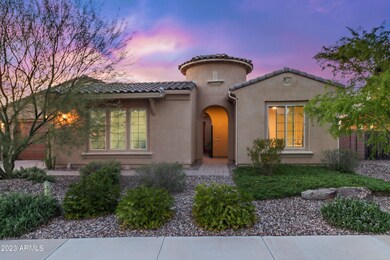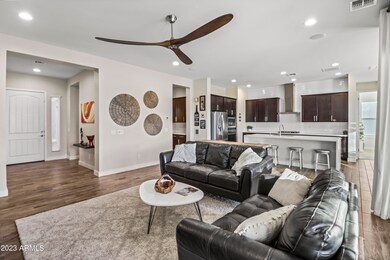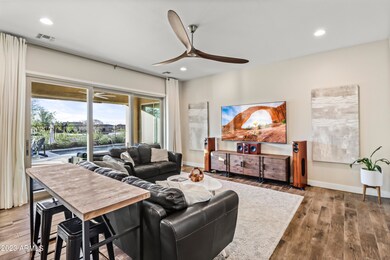
7560 S Parkcrest St Gilbert, AZ 85298
South Chandler NeighborhoodEstimated Value: $779,000 - $904,513
Highlights
- Private Pool
- Two Primary Bathrooms
- Community Lake
- Charlotte Patterson Elementary School Rated A
- Mountain View
- Santa Barbara Architecture
About This Home
As of June 2023Beautiful lake view home in Adora Trails that includes 4 bedrooms (plus an office/den), a bonus room, and 3.5 bath home in 3024 sq ft. The floorplan is a three way split; two bedrooms (with a shared bathroom) are to the northwest, the main primary is on the northeast side, and the smaller primary w/ en suite is on the southeast side of the home. There is also a half bath off the kitchen by the huge laundry room. This north/south facing property only has one neighbor to your east while having great views of the park, lake, and sky while looking north. No expense was spared in the upgraded kitchen that includes a waterfall edge quartz island, gas range, with 42in upper cabinets that overlooks the immaculate pebble tec pool (with Pentair pool automation) that has a baja shelf surrounded by a travertine deck. Also in your backyard is artificial turf, curated plants, a mister system, rainwater management, and much more. The non bedroom areas are adorned with a ceramic wood-look plank tile while the bedrooms have plush carpet. Also included is a whole home water filtration system, non-salt water softener, and a 220v plug in the garage. Come see this immaculate home today."
Last Agent to Sell the Property
West USA Realty License #SA674306000 Listed on: 04/19/2023

Home Details
Home Type
- Single Family
Est. Annual Taxes
- $2,716
Year Built
- Built in 2018
Lot Details
- 9,575 Sq Ft Lot
- Desert faces the front and back of the property
- Wrought Iron Fence
- Block Wall Fence
- Artificial Turf
- Corner Lot
- Misting System
- Sprinklers on Timer
- Private Yard
HOA Fees
- $104 Monthly HOA Fees
Parking
- 4 Open Parking Spaces
- 3 Car Garage
Home Design
- Santa Barbara Architecture
- Wood Frame Construction
- Tile Roof
- Stucco
Interior Spaces
- 3,024 Sq Ft Home
- 1-Story Property
- Ceiling height of 9 feet or more
- Ceiling Fan
- Double Pane Windows
- Low Emissivity Windows
- Mountain Views
- Washer and Dryer Hookup
Kitchen
- Eat-In Kitchen
- Breakfast Bar
- Built-In Microwave
- Kitchen Island
Flooring
- Carpet
- Tile
Bedrooms and Bathrooms
- 4 Bedrooms
- Two Primary Bathrooms
- Primary Bathroom is a Full Bathroom
- 3.5 Bathrooms
- Dual Vanity Sinks in Primary Bathroom
- Bathtub With Separate Shower Stall
Pool
- Private Pool
- Pool Pump
Schools
- Charlotte Patterson Elementary School
- Willie & Coy Payne Jr. High Middle School
- Basha High School
Utilities
- Central Air
- Heating System Uses Natural Gas
- Water Softener
- High Speed Internet
- Cable TV Available
Additional Features
- No Interior Steps
- ENERGY STAR Qualified Equipment
- Covered patio or porch
Listing and Financial Details
- Tax Lot 39
- Assessor Parcel Number 313-19-241
Community Details
Overview
- Association fees include ground maintenance
- Aam Association, Phone Number (602) 957-9191
- Built by Taylor Morrison
- Adora Trails Parcel 13 Subdivision
- Community Lake
Amenities
- Recreation Room
Recreation
- Community Pool
- Bike Trail
Ownership History
Purchase Details
Home Financials for this Owner
Home Financials are based on the most recent Mortgage that was taken out on this home.Purchase Details
Home Financials for this Owner
Home Financials are based on the most recent Mortgage that was taken out on this home.Similar Homes in the area
Home Values in the Area
Average Home Value in this Area
Purchase History
| Date | Buyer | Sale Price | Title Company |
|---|---|---|---|
| Bruzzini Laura Murray | $872,000 | First American Title Insurance | |
| Spicka Margaret | $458,729 | First American Title Insuran | |
| Tm Homes Of Arizona Inc | -- | First American Title Insuran |
Mortgage History
| Date | Status | Borrower | Loan Amount |
|---|---|---|---|
| Open | Bruzzini Laura Murray | $697,100 | |
| Previous Owner | Spicka Margaret | $239,000 | |
| Previous Owner | Spicka Margaret | $258,729 |
Property History
| Date | Event | Price | Change | Sq Ft Price |
|---|---|---|---|---|
| 06/08/2023 06/08/23 | Sold | $872,000 | +1.4% | $288 / Sq Ft |
| 04/30/2023 04/30/23 | Pending | -- | -- | -- |
| 04/19/2023 04/19/23 | For Sale | $860,000 | -- | $284 / Sq Ft |
Tax History Compared to Growth
Tax History
| Year | Tax Paid | Tax Assessment Tax Assessment Total Assessment is a certain percentage of the fair market value that is determined by local assessors to be the total taxable value of land and additions on the property. | Land | Improvement |
|---|---|---|---|---|
| 2025 | $2,887 | $36,762 | -- | -- |
| 2024 | $2,824 | $35,011 | -- | -- |
| 2023 | $2,824 | $65,170 | $13,030 | $52,140 |
| 2022 | $2,716 | $48,660 | $9,730 | $38,930 |
| 2021 | $2,833 | $45,530 | $9,100 | $36,430 |
| 2020 | $2,817 | $43,030 | $8,600 | $34,430 |
| 2019 | $2,726 | $38,100 | $7,620 | $30,480 |
| 2018 | $365 | $9,975 | $9,975 | $0 |
| 2017 | $359 | $8,385 | $8,385 | $0 |
| 2016 | $328 | $3,570 | $3,570 | $0 |
| 2015 | $365 | $3,376 | $3,376 | $0 |
Agents Affiliated with this Home
-
Christine Wakcher
C
Seller's Agent in 2023
Christine Wakcher
West USA Realty
(480) 705-9600
1 in this area
33 Total Sales
-
Kyle Hayes

Seller Co-Listing Agent in 2023
Kyle Hayes
West USA Realty
(520) 647-6626
1 in this area
35 Total Sales
-
Rosann Williams

Buyer's Agent in 2023
Rosann Williams
HomeSmart
(480) 225-1816
1 in this area
60 Total Sales
Map
Source: Arizona Regional Multiple Listing Service (ARMLS)
MLS Number: 6545861
APN: 313-19-241
- 2247 E Indian Wells Dr
- 7342 S Debra Dr
- 2425 E Flintlock Dr
- 2368 E Bellerive Dr
- 2322 E Mews Rd
- 2597 E Hickory St
- 2199 E Gillcrest Rd
- 2297 E Mews Rd
- 2665 E Gillcrest Rd
- 2238 E Saddlebrook Rd
- 2299 E Saddlebrook Rd
- 2702 E Saddlebrook Rd
- 2456 E Lindrick Dr
- 2496 E Lindrick Dr
- 2765 E Gillcrest Rd
- 2522 E Lindrick Dr
- 2776 E Mews Rd
- 3002 W Josiah Trail
- 2826 E Bellflower Dr
- 2738 E Cherry Hill Dr
- 7560 S Parkcrest St
- 7554 S Parkcrest St
- 7565 S Parkcrest St
- 7561 S Frontier St
- 7555 S Parkcrest St
- 7550 S Parkcrest St
- 7573 S Frontier St
- 7547 S Frontier St
- 7542 S Parkcrest St
- 7543 S Parkcrest St
- 7583 S Parkcrest St
- 7510 S Portland Ct
- 7537 S Parkcrest St
- 7534 S Parkcrest St
- 2420 E Galileo Dr
- 2409 E Galileo Dr
- 7589 S Parkcrest St
- 2418 E Everglade Ln
- 7498 S Portland Ave
- 2429 E Everglade Ln
