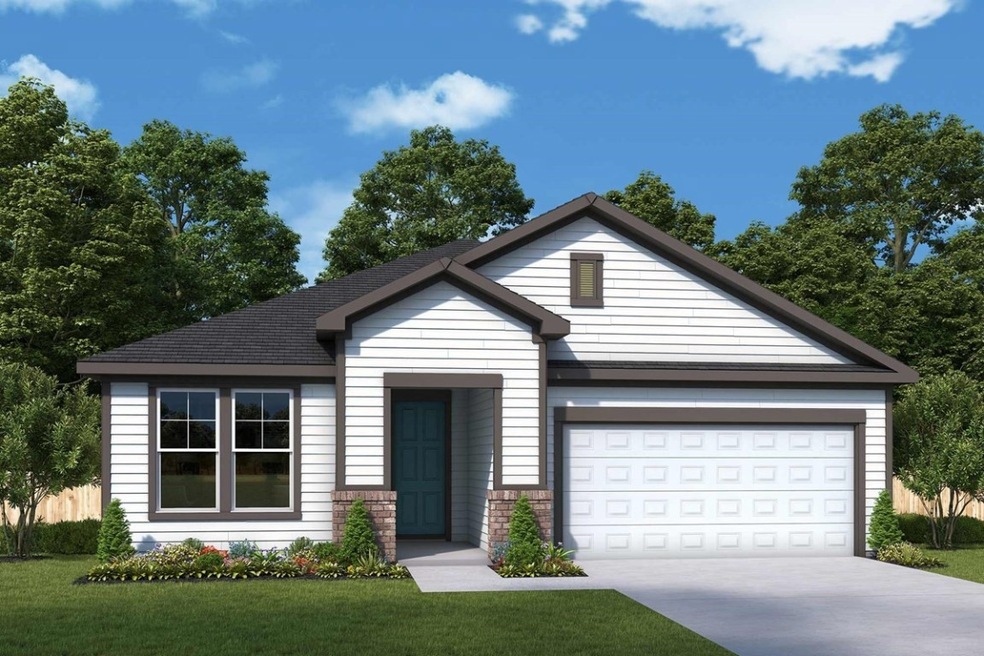75601 Banyan Way Yulee, FL 32097
Tributary NeighborhoodEstimated payment $2,856/month
Highlights
- Under Construction
- Community Pool
- Double Oven
- Yulee Elementary School Rated A-
- Covered Patio or Porch
- Cooling Available
About This Home
Welcome to the spacious and elegant Broswell by David Weekley Homes. It includes 4 bedrooms, 3 full bathrooms, a private study, enclosed with glass French doors and a junior suite. It's designed for both comfort and functionality.
Boasting an open floor plan with tile floors throughout, this home combines low maintenance living with elegant design. The split floor plan offers private spaces to unwind and room to grow.
The kitchen is a chef's dream, featuring double ovens, gas cooktop, ample cabinetry, and generous counter space. It's the perfect space for entertaining and preparing your favorite dishes.
Living and dining areas flow seamlessly and are filled with natural light. This creates inviting gathering spaces, while the additional flex space options for a home office, media room, or formal sitting area.
Step outside on to your extended lanai overlooking your large and private backyard. This space is the ideal outdoor living area for gardening or simply relaxing and enjoying the Florida weather.
Home Details
Home Type
- Single Family
Est. Annual Taxes
- $3,916
Year Built
- Built in 2025 | Under Construction
HOA Fees
- $13 Monthly HOA Fees
Parking
- 2 Car Garage
Home Design
- Frame Construction
- Shingle Roof
Interior Spaces
- 2,116 Sq Ft Home
- 1-Story Property
Kitchen
- Double Oven
- Stove
- Dishwasher
- Disposal
Bedrooms and Bathrooms
- 4 Bedrooms
- 3 Full Bathrooms
Utilities
- Cooling Available
- Central Heating
- Cable TV Available
Additional Features
- Covered Patio or Porch
- Sprinkler System
Listing and Financial Details
- Home warranty included in the sale of the property
- Assessor Parcel Number 10-2N-26-2011-0025-0000
Community Details
Overview
- Built by David Weekley Homes
- Tributary Subdivision
Recreation
- Community Pool
Map
Home Values in the Area
Average Home Value in this Area
Tax History
| Year | Tax Paid | Tax Assessment Tax Assessment Total Assessment is a certain percentage of the fair market value that is determined by local assessors to be the total taxable value of land and additions on the property. | Land | Improvement |
|---|---|---|---|---|
| 2025 | $3,916 | $65,000 | $65,000 | -- |
| 2024 | -- | $90,000 | $90,000 | -- |
Property History
| Date | Event | Price | List to Sale | Price per Sq Ft | Prior Sale |
|---|---|---|---|---|---|
| 10/06/2025 10/06/25 | Sold | $478,150 | 0.0% | $200 / Sq Ft | View Prior Sale |
| 10/01/2025 10/01/25 | Off Market | $478,150 | -- | -- | |
| 09/17/2025 09/17/25 | Price Changed | $478,150 | -1.8% | $200 / Sq Ft | |
| 08/05/2025 08/05/25 | For Sale | $487,084 | -- | $204 / Sq Ft |
Source: Amelia Island - Nassau County Association of REALTORS®
MLS Number: 113344
APN: 10-2N-26-2011-0025-0000

