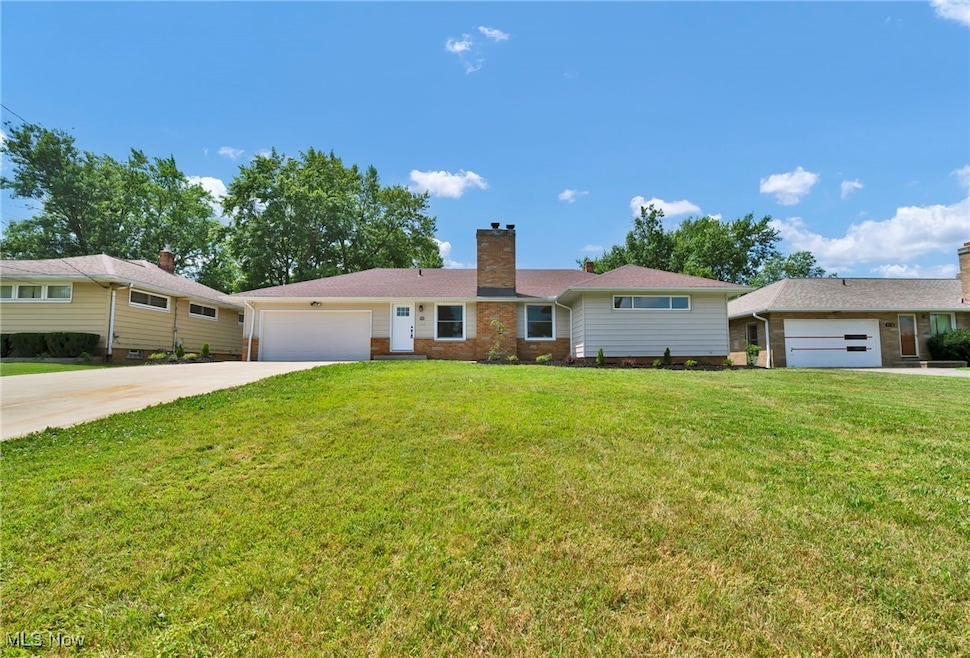7562 Pleasant View Dr Cleveland, OH 44134
Estimated payment $2,240/month
Highlights
- 0.34 Acre Lot
- No HOA
- Double Vanity
- Living Room with Fireplace
- 2 Car Attached Garage
- Crown Molding
About This Home
Modern comfort meets classic ranch styling in this fully renovated home in a desirable Parma neighborhood. Step into a bright, open interior featuring brand-new flooring throughout and a thoughtfully designed kitchen at the heart of the home. With quartz countertops—including convenient end seating—stainless steel appliances, and custom cabinetry, this kitchen perfectly balances function and style. The main level offers three spacious bedrooms and 1.5 fully remodeled bathrooms, all updated with sleek, contemporary finishes. A cozy fireplace adds charm to the main living area, while the finished basement provides even more space to spread out. Downstairs, you'll find additional living areas with a second fireplace, a fully remodeled bathroom, and two versatile bonus rooms—ideal for a home office, gym, guest suite, or playroom. This home is equipped with newer windows, and newer mechanicals, offering both comfort and reliability. The backyard features a generous outdoor space perfect for entertaining, relaxing, or enjoying your favorite activities. From the inside out, every detail has been carefully considered. Whether you're looking for move-in-ready ease, stylish finishes, or flexible living space, this home delivers. A must-see for anyone seeking quality and convenience in Parma!
Listing Agent
Keller Williams Greater Metropolitan Brokerage Email: mariog.lukach@gmail.com, 216-905-2672 License #2021004099 Listed on: 07/31/2025

Home Details
Home Type
- Single Family
Est. Annual Taxes
- $4,568
Year Built
- Built in 1958
Lot Details
- 0.34 Acre Lot
- Back Yard Fenced
Parking
- 2 Car Attached Garage
Home Design
- Brick Exterior Construction
- Block Foundation
Interior Spaces
- 1-Story Property
- Crown Molding
- Living Room with Fireplace
- 2 Fireplaces
- Finished Basement
- Fireplace in Basement
Kitchen
- Range
- Microwave
- Dishwasher
Bedrooms and Bathrooms
- 3 Main Level Bedrooms
- 2.5 Bathrooms
- Double Vanity
Utilities
- Forced Air Heating and Cooling System
Community Details
- No Home Owners Association
- Bonny Sub 4 Subdivision
Listing and Financial Details
- Assessor Parcel Number 453-08-002
Map
Home Values in the Area
Average Home Value in this Area
Tax History
| Year | Tax Paid | Tax Assessment Tax Assessment Total Assessment is a certain percentage of the fair market value that is determined by local assessors to be the total taxable value of land and additions on the property. | Land | Improvement |
|---|---|---|---|---|
| 2024 | $4,567 | $74,935 | $16,730 | $58,205 |
| 2023 | $4,088 | $57,860 | $12,220 | $45,640 |
| 2022 | $4,053 | $57,860 | $12,220 | $45,640 |
| 2021 | $4,171 | $57,860 | $12,220 | $45,640 |
| 2020 | $3,955 | $48,620 | $10,260 | $38,360 |
| 2019 | $3,803 | $138,900 | $29,300 | $109,600 |
| 2018 | $3,839 | $48,620 | $10,260 | $38,360 |
| 2017 | $3,676 | $43,720 | $8,720 | $35,000 |
| 2016 | $2,987 | $43,720 | $8,720 | $35,000 |
| 2015 | $2,783 | $43,720 | $8,720 | $35,000 |
| 2014 | $2,783 | $45,090 | $9,000 | $36,090 |
Property History
| Date | Event | Price | Change | Sq Ft Price |
|---|---|---|---|---|
| 08/18/2025 08/18/25 | Pending | -- | -- | -- |
| 07/31/2025 07/31/25 | For Sale | $349,000 | -- | $130 / Sq Ft |
Purchase History
| Date | Type | Sale Price | Title Company |
|---|---|---|---|
| Warranty Deed | $137,500 | None Listed On Document | |
| Warranty Deed | $105,000 | None Listed On Document | |
| Quit Claim Deed | -- | Attorney | |
| Deed | -- | -- | |
| Deed | -- | -- |
Source: MLS Now
MLS Number: 5144442
APN: 453-08-002
- 2840 Brian Dr
- 3350 Saint Andrews Dr
- 4021 Tamarack Dr
- 2640 Fleger Dr
- 7744 Cecelia Dr
- 4477 Hialeah Dr
- 7791 Hoertz Rd
- 7614 S Tamarack Dr
- 7273 Normandy Dr
- 7272 Normandy Dr
- 7531 Vista Dr
- 2330 Judy Dr
- 2701 W Sprague Rd
- 2100 Winterpark Dr
- 4410 W Sprague Rd
- 2644 Nottingham Dr
- 1977 Jacqueline Dr
- 8143 Elaine Dr
- 1960 Jo Ann Dr
- 5401 Sandy Hook Dr






