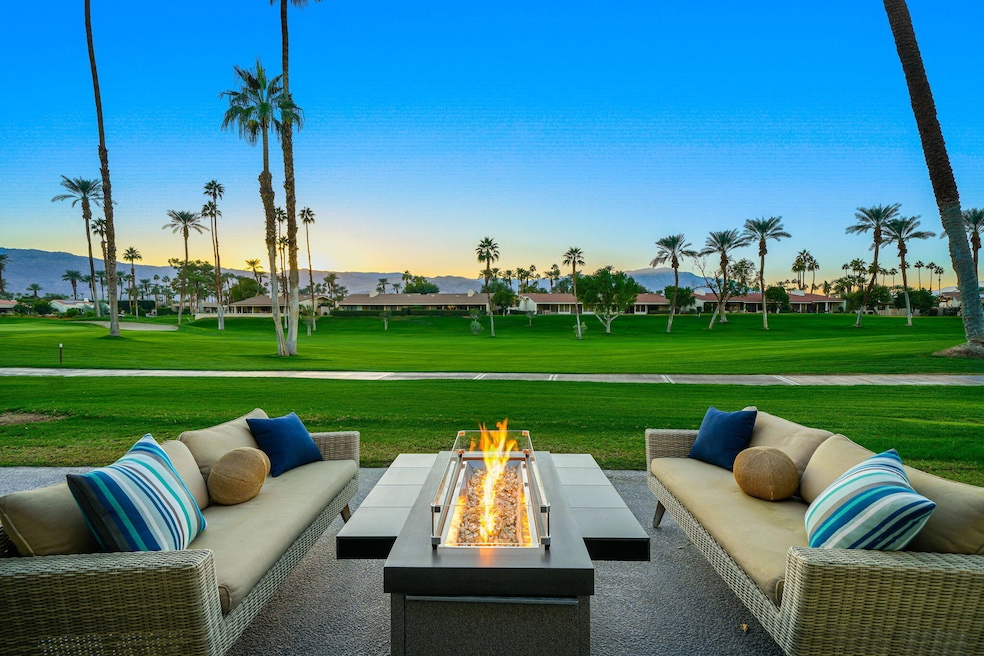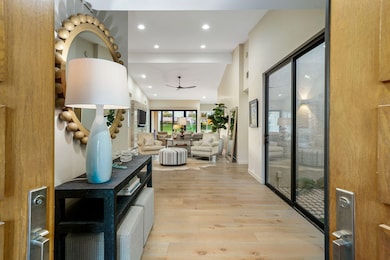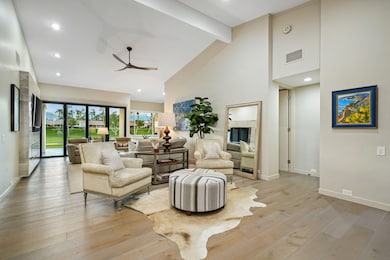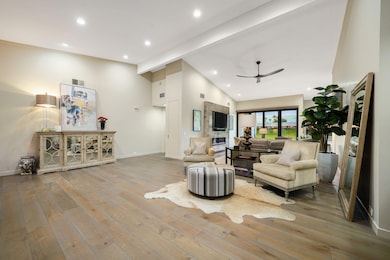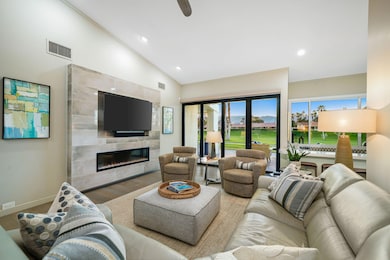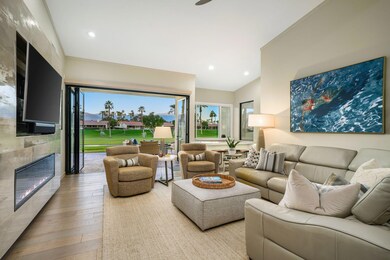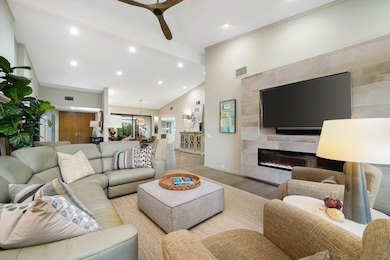75629 Valle Vista Indian Wells, CA 92210
Estimated payment $9,100/month
Highlights
- On Golf Course
- Fitness Center
- Solar Power System
- Palm Desert High School Rated A
- Heated In Ground Pool
- Gourmet Kitchen
About This Home
REMODELED. FURNISHED. PANORAMIC MOUNTAIN VIEWS. 32 OWNED SOLAR PANELS.Every once in a while, a home comes along that simply takes your breath away, this fully remodeled and furnished Bayberry Plan is that home. With panoramic mountain, golf course, and sunset views, luxury finishes, and every imaginable upgrade, it's the perfect blend of sophistication and ease.The Chef's kitchen is a true showpiece, where culinary artistry meets everyday luxury. Outfitted with Bosch, KitchenAid, and Thermador appliances, custom cabinetry with interior storage drawers, and sleek quartz countertops, every detail has been thoughtfully designed for both beauty and function.The expansive great room flows seamlessly through folding glass doors to an incredible outdoor living area, capturing that quintessential indoor-outdoor desert experience. Rich engineered wood flooring, automatic blinds, and new windows and sliders fill the home with warmth and light.The primary suite is pure serenity, a spa-like retreat with redesigned bath, custom cabinetry, new sinks and toilets, and resort-inspired finishes. Custom closets and plantation shutters complete the space, while two guest suites feature private baths and window shades. A stylish powder bath adds convenience for guests. Outdoor living reaches new heights here. The spacious south-facing side yard provides extra room and sweeping Southern mountain views, while the west-facing patio captures spectacular sunsets over the 5th green. The electric awning offers shade for lazy afternoons, and the tiled courtyard with a tranquil fountain welcomes you home with peaceful desert ambiance. Every upgrade has been executed with care: 32 owned solar panels, two high-efficiency Trane heat pumps, tankless water heater with Instant Hot, custom built-ins, and all new toilets throughout the home. The garage impresses with epoxy flooring, built-in cabinetry, extra storage, mini-split AC, and a golf cart garage.Privately tucked at the end of a quiet cul-de-sac and just steps from a community pool, this home embodies luxury desert living. At the heart of Desert Horizons, the newly reimagined 40,000 sq. ft. Clubhouse offers elevated dining, vibrant social spaces, and stunning event venues. The 8,000 sq. ft. Fitness & Wellness Center features panoramic views and top-tier equipment, while the brand-new Sports Pavilion offers two tennis courts and eleven premier pickleball courts for every level of play.
Open House Schedule
-
Saturday, November 22, 20251:00 to 3:00 pm11/22/2025 1:00:00 PM +00:0011/22/2025 3:00:00 PM +00:00Add to Calendar
-
Sunday, November 23, 20251:00 to 3:00 pm11/23/2025 1:00:00 PM +00:0011/23/2025 3:00:00 PM +00:00Add to Calendar
Property Details
Home Type
- Condominium
Est. Annual Taxes
- $9,106
Year Built
- Built in 1985
Lot Details
- On Golf Course
- Cul-De-Sac
- Home has sun exposure from multiple directions
- Stucco Fence
- Drip System Landscaping
- Sprinkler System
HOA Fees
Property Views
- Panoramic
- Golf Course
- Peek-A-Boo
- Mountain
Home Design
- Flat Roof Shape
- Slab Foundation
- Tile Roof
- Stucco Exterior
Interior Spaces
- 2,853 Sq Ft Home
- 1-Story Property
- Open Floorplan
- Wet Bar
- Partially Furnished
- Built-In Features
- Vaulted Ceiling
- Ceiling Fan
- Electric Fireplace
- Awning
- Shutters
- Custom Window Coverings
- Blinds
- Window Screens
- Double Door Entry
- Sliding Doors
- Great Room
- Living Room with Fireplace
- Dining Area
- Atrium Room
- Storage
- Utility Room
Kitchen
- Gourmet Kitchen
- Updated Kitchen
- Breakfast Bar
- Electric Oven
- Gas Cooktop
- Range Hood
- Recirculated Exhaust Fan
- Water Line To Refrigerator
- Dishwasher
- Kitchen Island
- Quartz Countertops
- Disposal
- Instant Hot Water
Flooring
- Wood
- Ceramic Tile
Bedrooms and Bathrooms
- 3 Bedrooms
- Walk-In Closet
- Remodeled Bathroom
- Double Vanity
- Secondary bathroom tub or shower combo
Laundry
- Laundry Room
- Dryer
- Washer
Parking
- 2 Car Attached Garage
- Garage Door Opener
- Golf Cart Garage
Eco-Friendly Details
- Green Features
- Energy-Efficient Construction
- Solar Power System
- Solar owned by seller
Pool
- Heated Spa
- In Ground Spa
- Spa Fenced
Schools
- Palm Desert Middle School
- Palm Desert High School
Utilities
- Forced Air Heating and Cooling System
- Heating System Uses Natural Gas
- Property is located within a water district
- Tankless Water Heater
- Cable TV Available
Additional Features
- Fire Pit
- Ground Level
Listing and Financial Details
- Assessor Parcel Number 633590020
Community Details
Overview
- Association fees include building & grounds, security, insurance, cable TV, clubhouse
- Desert Horizons Country Club Subdivision, Bayberry Floorplan
- Community Lake
- Planned Unit Development
Amenities
- Community Fire Pit
- Clubhouse
- Card Room
Recreation
- Golf Course Community
- Tennis Courts
- Pickleball Courts
- Sport Court
- Bocce Ball Court
- Fitness Center
- Community Pool
- Community Spa
Pet Policy
- Pets Allowed with Restrictions
Security
- Resident Manager or Management On Site
- 24 Hour Access
- Gated Community
Map
Home Values in the Area
Average Home Value in this Area
Tax History
| Year | Tax Paid | Tax Assessment Tax Assessment Total Assessment is a certain percentage of the fair market value that is determined by local assessors to be the total taxable value of land and additions on the property. | Land | Improvement |
|---|---|---|---|---|
| 2025 | $9,106 | $620,908 | $217,315 | $403,593 |
| 2023 | $9,106 | $596,799 | $208,877 | $387,922 |
| 2022 | $8,554 | $585,098 | $204,782 | $380,316 |
| 2021 | $8,352 | $573,626 | $200,767 | $372,859 |
| 2020 | $8,185 | $567,745 | $198,709 | $369,036 |
| 2019 | $8,025 | $556,613 | $194,813 | $361,800 |
| 2018 | $7,865 | $545,700 | $190,995 | $354,705 |
| 2017 | $6,931 | $464,744 | $162,659 | $302,085 |
| 2016 | $6,675 | $455,632 | $159,470 | $296,162 |
| 2015 | $6,657 | $448,790 | $157,076 | $291,714 |
| 2014 | $5,015 | $322,757 | $112,965 | $209,792 |
Property History
| Date | Event | Price | List to Sale | Price per Sq Ft | Prior Sale |
|---|---|---|---|---|---|
| 11/05/2025 11/05/25 | For Sale | $1,175,000 | +119.6% | $412 / Sq Ft | |
| 05/18/2017 05/18/17 | Sold | $535,000 | -2.6% | $188 / Sq Ft | View Prior Sale |
| 02/22/2017 02/22/17 | Pending | -- | -- | -- | |
| 02/20/2017 02/20/17 | For Sale | $549,000 | +2.6% | $192 / Sq Ft | |
| 02/16/2017 02/16/17 | Off Market | $535,000 | -- | -- | |
| 01/17/2017 01/17/17 | For Sale | $549,000 | +24.8% | $192 / Sq Ft | |
| 06/27/2014 06/27/14 | Sold | $440,000 | -4.3% | $154 / Sq Ft | View Prior Sale |
| 06/16/2014 06/16/14 | Pending | -- | -- | -- | |
| 05/17/2014 05/17/14 | For Sale | $460,000 | -- | $161 / Sq Ft |
Purchase History
| Date | Type | Sale Price | Title Company |
|---|---|---|---|
| Interfamily Deed Transfer | -- | Servicelink | |
| Grant Deed | -- | Servicelink | |
| Interfamily Deed Transfer | -- | None Available | |
| Grant Deed | $440,000 | Lawyers Title Company | |
| Interfamily Deed Transfer | -- | None Available | |
| Grant Deed | $318,000 | Fidelity National Title Ie | |
| Interfamily Deed Transfer | -- | -- |
Mortgage History
| Date | Status | Loan Amount | Loan Type |
|---|---|---|---|
| Previous Owner | $215,000 | New Conventional | |
| Previous Owner | $254,400 | New Conventional |
Source: California Desert Association of REALTORS®
MLS Number: 219138646
APN: 633-590-020
- 75617 Valle Vista
- 75653 Valle Vista
- 44980 Saint Helena Ct
- 44841 Desert Horizons Dr
- 75540 Vista Del Rey
- 44837 Oro Grande Cir
- 44848 Oro Grande Cir
- 44825 Guadalupe Dr
- 44828 Oro Grande Cir
- 75720 Vista Del Rey
- 75467 Riviera Dr
- 75768 Valle Vista
- 75414 Riviera Dr
- 75487 Camino de Paco
- 45215 Camino Dorado
- 44839 Winged Foot Dr
- 75929 Camino Cielo
- 75465 Montecito Dr
- 75493 Stardust Ln
- 75550 Calle Del Sur
- 75577 Desert Horizons Dr
- 44839 Oro Grande Cir
- 75593 Desert Horizons Dr
- 75543 Calle Del Norte
- 44842 Guadalupe Dr
- 75405 Riviera Dr
- 75425 Saint Andrews Ct
- 75395 Riviera Dr
- 75617 Camino de Paco
- 75670 Calle Del Sur
- 75417 Spyglass Dr
- 75407 Montecito Dr
- 75323 Mansfield Dr
- 45450 Rancho Palmeras Dr
- 75270 Inverness Dr
- 75571 Painted Desert Dr
- 75337 Spyglass Dr
- 75403 Mansfield Dr
- 45480 Via Corona
- 75273 Spyglass Dr
