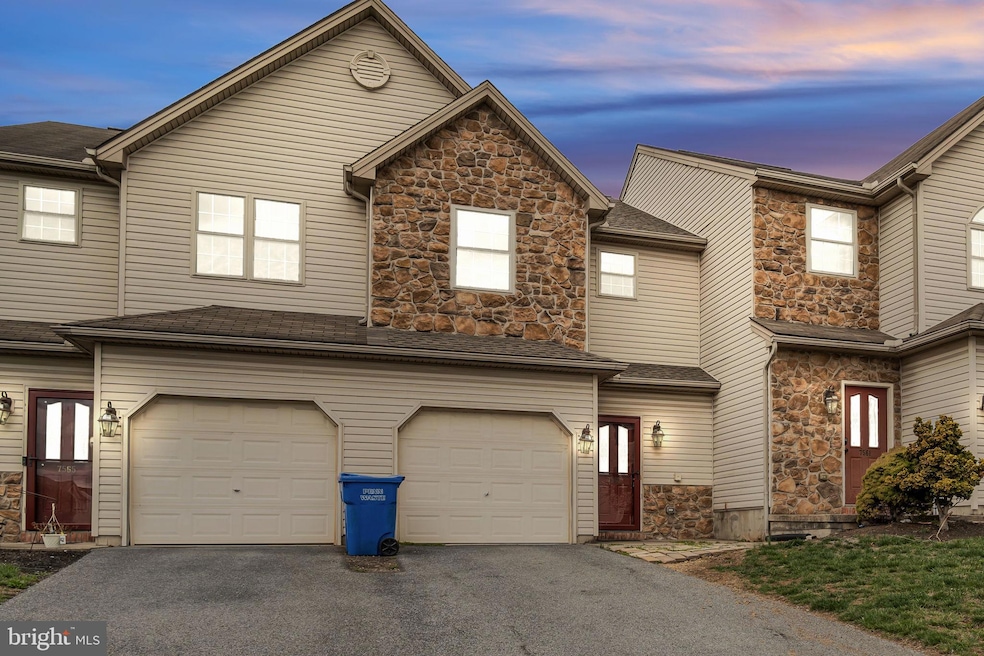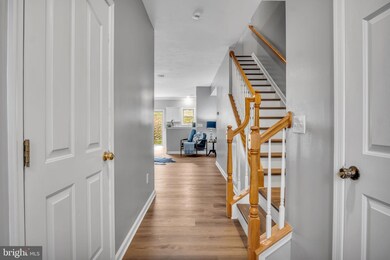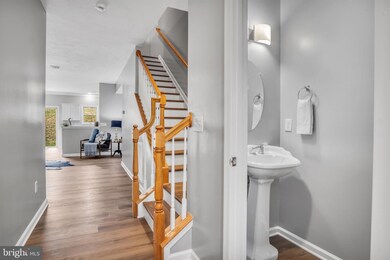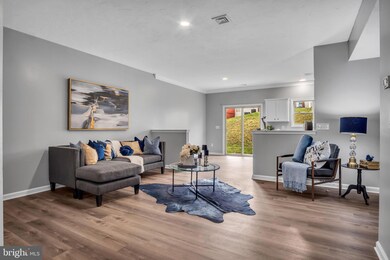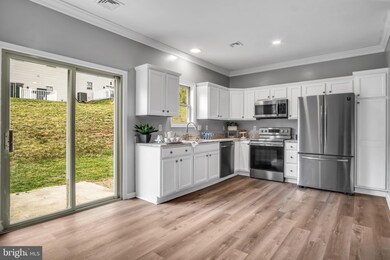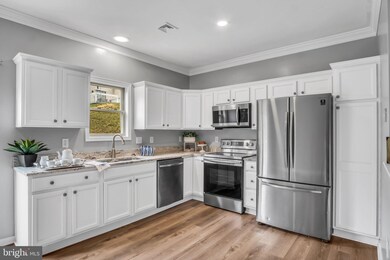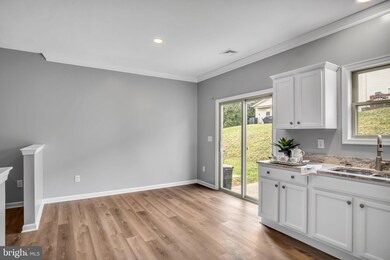
7563 Stephen Dr Harrisburg, PA 17111
Rutherford NeighborhoodHighlights
- Open Floorplan
- Breakfast Area or Nook
- 1 Car Attached Garage
- Traditional Architecture
- Family Room Off Kitchen
- Built-In Features
About This Home
As of May 2025Welcome home to 7563 Stephen Drive, where stylish updates meet everyday comfort in the sought-after Wellington Manor community. Thoughtfully refreshed from top to bottom, this move-in ready townhome is where simplicity meets intention.Step inside and feel the difference. Freshly painted walls create a clean, modern canvas that invites your personal touch, while brand-new luxury vinyl plank flooring flows seamlessly throughout the main level, adding warmth and elegance. The kitchen has been beautifully updated, offering a fresh look with space to cook, gather, and make memories. Whether it's breakfast on a slow Saturday or prepping for a cozy dinner party, this space was designed with real life in mind.The open-concept living and dining areas flow effortlessly, perfect for entertaining or just enjoying a quiet night in. Sliding doors lead to a private patio, ideal for sipping morning coffee or winding down at the end of the day.Upstairs, the updates continue with new flooring throughout all three bedrooms, including the spacious primary suite with vaulted ceilings, a refreshed ensuite bath, and generous closet space. Two additional bedrooms and a modernized full bath offer flexibility for your lifestyle, whether it's space to grow, create, or just breathe.Convenience is key with upper-level laundry, a one-car garage, and low-maintenance living thanks to the HOA. Located in the Central Dauphin School District and just minutes from major commuter routes, shopping, and dining, you’ll love the balance of suburban peace with everyday accessibility.Updated, elevated, and ready for your next chapter. Come experience the fresh start waiting for you.
Last Agent to Sell the Property
Keller Williams of Central PA License #AB068562 Listed on: 04/05/2025

Townhouse Details
Home Type
- Townhome
Est. Annual Taxes
- $3,281
Year Built
- Built in 2005 | Remodeled in 2025
Lot Details
- 2,178 Sq Ft Lot
- Extensive Hardscape
- Property is in excellent condition
HOA Fees
- $60 Monthly HOA Fees
Parking
- 1 Car Attached Garage
- Front Facing Garage
Home Design
- Traditional Architecture
- Slab Foundation
- Architectural Shingle Roof
- Aluminum Siding
- Stone Siding
Interior Spaces
- 1,496 Sq Ft Home
- Property has 2 Levels
- Open Floorplan
- Built-In Features
- Ceiling Fan
- Recessed Lighting
- Sliding Doors
- Insulated Doors
- Six Panel Doors
- Entrance Foyer
- Family Room Off Kitchen
- Combination Dining and Living Room
Kitchen
- Breakfast Area or Nook
- Eat-In Kitchen
- Self-Cleaning Oven
- Built-In Microwave
- Dishwasher
Flooring
- Carpet
- Laminate
Bedrooms and Bathrooms
- 3 Bedrooms
- En-Suite Primary Bedroom
- En-Suite Bathroom
- Bathtub with Shower
- Walk-in Shower
Laundry
- Laundry Room
- Laundry on upper level
- Electric Dryer
- Washer
Home Security
Outdoor Features
- Patio
- Exterior Lighting
Location
- Suburban Location
Schools
- Rutherford Elementary School
- Central Dauphin East Middle School
- Central Dauphin East High School
Utilities
- Forced Air Heating and Cooling System
- Vented Exhaust Fan
- 200+ Amp Service
- Electric Water Heater
Listing and Financial Details
- Assessor Parcel Number 63-086-063-000-0000
Community Details
Overview
- Association fees include lawn maintenance
- Wellington/Statewide Property Management HOA
- Wellington Manor Subdivision
Pet Policy
- Pets Allowed
Security
- Storm Doors
Ownership History
Purchase Details
Home Financials for this Owner
Home Financials are based on the most recent Mortgage that was taken out on this home.Purchase Details
Home Financials for this Owner
Home Financials are based on the most recent Mortgage that was taken out on this home.Purchase Details
Home Financials for this Owner
Home Financials are based on the most recent Mortgage that was taken out on this home.Similar Homes in the area
Home Values in the Area
Average Home Value in this Area
Purchase History
| Date | Type | Sale Price | Title Company |
|---|---|---|---|
| Deed | $249,900 | None Listed On Document | |
| Deed | $220,000 | None Listed On Document | |
| Warranty Deed | $153,900 | -- |
Mortgage History
| Date | Status | Loan Amount | Loan Type |
|---|---|---|---|
| Open | $199,920 | New Conventional | |
| Previous Owner | $220,000 | VA | |
| Previous Owner | $152,656 | New Conventional |
Property History
| Date | Event | Price | Change | Sq Ft Price |
|---|---|---|---|---|
| 05/28/2025 05/28/25 | Sold | $249,900 | 0.0% | $167 / Sq Ft |
| 04/08/2025 04/08/25 | Pending | -- | -- | -- |
| 04/05/2025 04/05/25 | For Sale | $249,900 | +13.6% | $167 / Sq Ft |
| 01/14/2025 01/14/25 | Sold | $220,000 | +10.0% | $147 / Sq Ft |
| 12/14/2024 12/14/24 | Pending | -- | -- | -- |
| 12/09/2024 12/09/24 | For Sale | $200,000 | -- | $134 / Sq Ft |
Tax History Compared to Growth
Tax History
| Year | Tax Paid | Tax Assessment Tax Assessment Total Assessment is a certain percentage of the fair market value that is determined by local assessors to be the total taxable value of land and additions on the property. | Land | Improvement |
|---|---|---|---|---|
| 2025 | $3,321 | $111,300 | $16,600 | $94,700 |
| 2024 | $3,154 | $111,300 | $16,600 | $94,700 |
| 2023 | $3,154 | $111,300 | $16,600 | $94,700 |
| 2022 | $3,154 | $111,300 | $16,600 | $94,700 |
| 2021 | $3,086 | $111,300 | $16,600 | $94,700 |
| 2020 | $3,054 | $111,300 | $16,600 | $94,700 |
| 2019 | $3,067 | $111,300 | $16,600 | $94,700 |
| 2018 | $3,017 | $111,300 | $16,600 | $94,700 |
| 2017 | $2,917 | $111,300 | $16,600 | $94,700 |
| 2016 | $0 | $111,300 | $16,600 | $94,700 |
| 2015 | -- | $111,300 | $16,600 | $94,700 |
| 2014 | -- | $111,300 | $16,600 | $94,700 |
Agents Affiliated with this Home
-
Erica Rawls

Seller's Agent in 2025
Erica Rawls
Keller Williams of Central PA
(717) 554-0484
7 in this area
183 Total Sales
-
Jake Scott

Seller's Agent in 2025
Jake Scott
Turn Key Realty Group
(717) 850-1617
2 in this area
82 Total Sales
-
Aris Scott

Seller Co-Listing Agent in 2025
Aris Scott
Keller Williams of Central PA
(717) 460-4652
2 in this area
52 Total Sales
-
Roshan Khadka

Buyer's Agent in 2025
Roshan Khadka
Howard Hanna
(717) 379-1217
8 in this area
147 Total Sales
-
Britanie Anderson
B
Buyer's Agent in 2025
Britanie Anderson
Iron Valley Real Estate of Central PA
(717) 919-8182
1 in this area
9 Total Sales
Map
Source: Bright MLS
MLS Number: PADA2043356
APN: 63-086-063
- 161 Kristy Ln Unit L442
- 7548 Stephen Dr
- 7258 Clearfield St
- 7246 Huntingdon St
- 7761 Jefferson St
- 73 N 72nd St
- 7951 Jefferson St
- 0 Bucks St
- 7110 Huntingdon St
- 6900 Huntingdon St
- 6881 Huntingdon St
- 7025 Beech Tree Dr
- 7030 Beech Tree Dr
- 7736 Chambers Hill Rd
- 7030 Kendale Dr Unit L58
- 8190 Somerset St
- 7860 Chambers Hill Rd
- 7220 Audubon Dr
- 6790 Lehigh Ave
- 560 N 67th St
