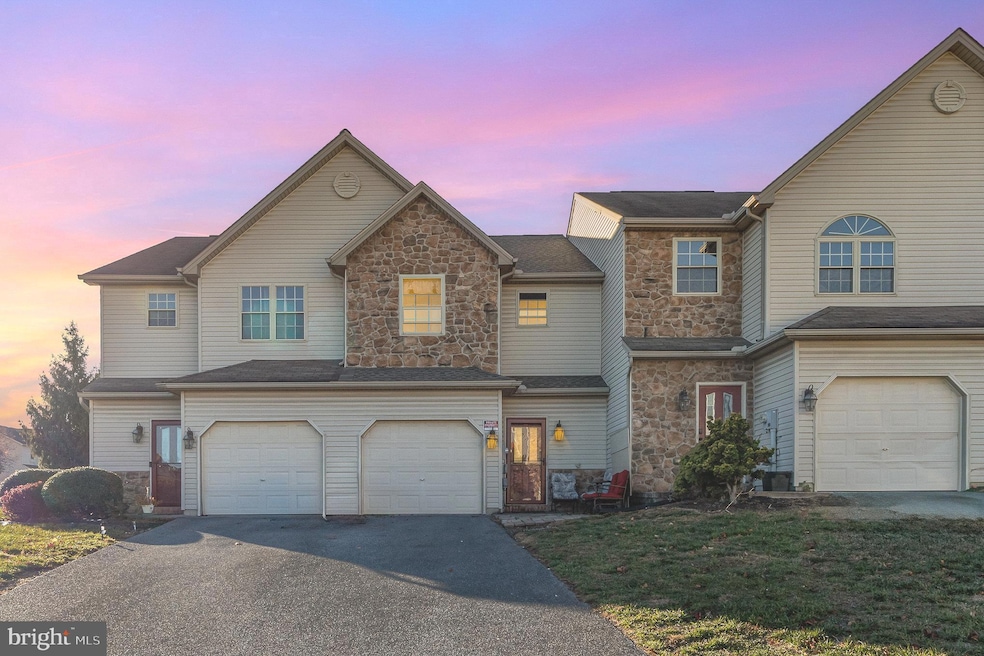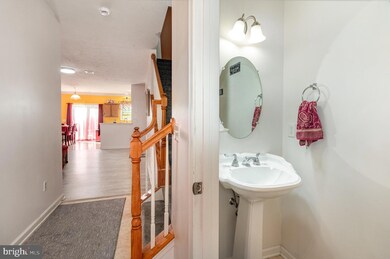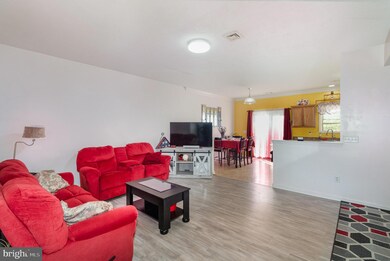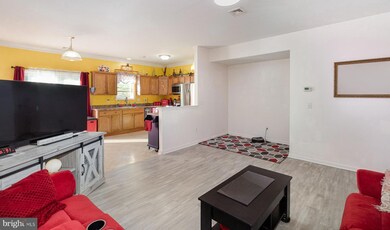
7563 Stephen Dr Harrisburg, PA 17111
Rutherford NeighborhoodHighlights
- Traditional Architecture
- 1 Car Direct Access Garage
- Forced Air Heating and Cooling System
About This Home
As of May 2025Nestled in the desirable Wellington Manor neighborhood of Harrisburg, PA, this 3-bedroom townhome combines modern updates with inviting spaces and thoughtful design.
The main floor features a convenient half bath, a spacious living room with recently installed premium laminate wood flooring, and an eat-in kitchen equipped with sleek stainless steel appliances—perfect for casual meals or entertaining.
Upstairs, you’ll find the primary bedroom suite, enhanced with new premium carpeting (2024), cathedral ceilings, and its own private full bath for added comfort and privacy. This level also includes two additional bedrooms with premium laminate wood flooring, a second full bath, and the convenience of an upstairs laundry area.
Additional updates include a new roof installed in 2024, ensuring peace of mind for years to come. The property also boasts a one-car garage with interior access, adding practicality and storage space to this comfortable home.
Don’t miss your opportunity to own this well-maintained, move-in-ready townhome in the heart of Wellington Manor. Schedule your showing today and make it yours!
Last Agent to Sell the Property
Turn Key Realty Group License #RS361242 Listed on: 12/09/2024
Townhouse Details
Home Type
- Townhome
Est. Annual Taxes
- $3,153
Year Built
- Built in 2005
Lot Details
- 2,178 Sq Ft Lot
HOA Fees
- $60 Monthly HOA Fees
Parking
- 1 Car Direct Access Garage
- On-Street Parking
Home Design
- Traditional Architecture
- Slab Foundation
- Frame Construction
- Asphalt Roof
Interior Spaces
- 1,496 Sq Ft Home
- Property has 2 Levels
Bedrooms and Bathrooms
- 3 Bedrooms
Schools
- Central Dauphin High School
Utilities
- Forced Air Heating and Cooling System
- Electric Water Heater
Community Details
- Willington Manor HOA
- Wellington Manor Subdivision
Listing and Financial Details
- Assessor Parcel Number 63-086-063-000-0000
Ownership History
Purchase Details
Home Financials for this Owner
Home Financials are based on the most recent Mortgage that was taken out on this home.Purchase Details
Home Financials for this Owner
Home Financials are based on the most recent Mortgage that was taken out on this home.Purchase Details
Home Financials for this Owner
Home Financials are based on the most recent Mortgage that was taken out on this home.Similar Homes in Harrisburg, PA
Home Values in the Area
Average Home Value in this Area
Purchase History
| Date | Type | Sale Price | Title Company |
|---|---|---|---|
| Deed | $249,900 | None Listed On Document | |
| Deed | $220,000 | None Listed On Document | |
| Warranty Deed | $153,900 | -- |
Mortgage History
| Date | Status | Loan Amount | Loan Type |
|---|---|---|---|
| Open | $199,920 | New Conventional | |
| Previous Owner | $220,000 | VA | |
| Previous Owner | $152,656 | New Conventional |
Property History
| Date | Event | Price | Change | Sq Ft Price |
|---|---|---|---|---|
| 05/28/2025 05/28/25 | Sold | $249,900 | 0.0% | $167 / Sq Ft |
| 04/08/2025 04/08/25 | Pending | -- | -- | -- |
| 04/05/2025 04/05/25 | For Sale | $249,900 | +13.6% | $167 / Sq Ft |
| 01/14/2025 01/14/25 | Sold | $220,000 | +10.0% | $147 / Sq Ft |
| 12/14/2024 12/14/24 | Pending | -- | -- | -- |
| 12/09/2024 12/09/24 | For Sale | $200,000 | -- | $134 / Sq Ft |
Tax History Compared to Growth
Tax History
| Year | Tax Paid | Tax Assessment Tax Assessment Total Assessment is a certain percentage of the fair market value that is determined by local assessors to be the total taxable value of land and additions on the property. | Land | Improvement |
|---|---|---|---|---|
| 2025 | $3,321 | $111,300 | $16,600 | $94,700 |
| 2024 | $3,154 | $111,300 | $16,600 | $94,700 |
| 2023 | $3,154 | $111,300 | $16,600 | $94,700 |
| 2022 | $3,154 | $111,300 | $16,600 | $94,700 |
| 2021 | $3,086 | $111,300 | $16,600 | $94,700 |
| 2020 | $3,054 | $111,300 | $16,600 | $94,700 |
| 2019 | $3,067 | $111,300 | $16,600 | $94,700 |
| 2018 | $3,017 | $111,300 | $16,600 | $94,700 |
| 2017 | $2,917 | $111,300 | $16,600 | $94,700 |
| 2016 | $0 | $111,300 | $16,600 | $94,700 |
| 2015 | -- | $111,300 | $16,600 | $94,700 |
| 2014 | -- | $111,300 | $16,600 | $94,700 |
Agents Affiliated with this Home
-
Erica Rawls

Seller's Agent in 2025
Erica Rawls
Keller Williams of Central PA
(717) 554-0484
7 in this area
182 Total Sales
-
Jake Scott

Seller's Agent in 2025
Jake Scott
Turn Key Realty Group
(717) 850-1617
2 in this area
81 Total Sales
-
Aris Scott

Seller Co-Listing Agent in 2025
Aris Scott
Keller Williams of Central PA
(717) 460-4652
2 in this area
47 Total Sales
-
Roshan Khadka

Buyer's Agent in 2025
Roshan Khadka
Howard Hanna
(717) 379-1217
9 in this area
152 Total Sales
-
Britanie Anderson
B
Buyer's Agent in 2025
Britanie Anderson
Iron Valley Real Estate of Central PA
(717) 919-8182
1 in this area
9 Total Sales
Map
Source: Bright MLS
MLS Number: PADA2040278
APN: 63-086-063
- 7548 Stephen Dr
- 0 Bucks St
- 7110 Huntingdon St
- 7038 Woodsman Dr
- 6881 Huntingdon St
- 7029 Beech Tree Dr
- 7030 Beech Tree Dr
- 6710 Clearfield St
- 7037 Kendale Dr
- 550 Council Dr
- 6790 Lehigh Ave
- 7061 Creek Crossing Dr
- 602 Oriole Ct
- 7053 Creek Crossing Dr
- 0 Anthony Dr
- 6760 Conway Rd
- 6360 Evelyn St
- 7050 Creek Crossing Dr
- 6551 Lyters Ln
- 807 Anthony Dr






