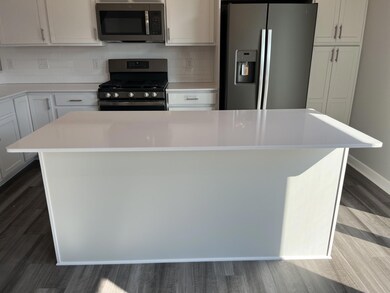
7564 38th St N Oakdale, MN 55128
Estimated Value: $389,276
Highlights
- New Construction
- Zero Lot Line
- Humidifier
- Sod Farm
- Forced Air Heating and Cooling System
- Family Room
About This Home
As of February 2024***Ask how you can qualify for 4.99% financing or savings up to $10,000 by using Seller’s Preferred Lender*** This is an end unit townhome located across from wetlands and future park!!! The Fremont offers an abundance of natural light along with 3 spacious bedrooms, 2.5 luxurious baths, and essential upper-level laundry. The main level offers an open concept floorplan with a relaxing great room dining area, flex room and a beautiful kitchen with quartz countertops, ceramic tile backsplash, and white cabinets.
Townhouse Details
Home Type
- Townhome
Est. Annual Taxes
- $668
Year Built
- Built in 2023 | New Construction
Lot Details
- 2,091 Sq Ft Lot
- Zero Lot Line
HOA Fees
- $235 Monthly HOA Fees
Parking
- 2 Car Garage
- Tuck Under Garage
- Insulated Garage
- Garage Door Opener
Home Design
- Bi-Level Home
- Flex
- Slab Foundation
Interior Spaces
- 1,975 Sq Ft Home
- Family Room
Kitchen
- Range
- Microwave
- Dishwasher
- Disposal
Bedrooms and Bathrooms
- 3 Bedrooms
Utilities
- Forced Air Heating and Cooling System
- Humidifier
- 150 Amp Service
Additional Features
- Air Exchanger
- Sod Farm
Community Details
- Association fees include hazard insurance, lawn care, professional mgmt, trash, snow removal
- Associa Association, Phone Number (763) 225-6400
- Built by LENNAR
- Willowbrooke Community
- Willowbrooke Second Add Subdivision
Listing and Financial Details
- Property Available on 8/31/23
- Assessor Parcel Number 1702921110064
Ownership History
Purchase Details
Home Financials for this Owner
Home Financials are based on the most recent Mortgage that was taken out on this home.Similar Homes in the area
Home Values in the Area
Average Home Value in this Area
Purchase History
| Date | Buyer | Sale Price | Title Company |
|---|---|---|---|
| Trinh Bella | $377,190 | -- |
Mortgage History
| Date | Status | Borrower | Loan Amount |
|---|---|---|---|
| Open | Trinh Bella | $301,752 |
Property History
| Date | Event | Price | Change | Sq Ft Price |
|---|---|---|---|---|
| 02/09/2024 02/09/24 | Sold | $377,190 | -5.5% | $191 / Sq Ft |
| 12/31/2023 12/31/23 | Pending | -- | -- | -- |
| 11/28/2023 11/28/23 | For Sale | $398,990 | -- | $202 / Sq Ft |
Tax History Compared to Growth
Tax History
| Year | Tax Paid | Tax Assessment Tax Assessment Total Assessment is a certain percentage of the fair market value that is determined by local assessors to be the total taxable value of land and additions on the property. | Land | Improvement |
|---|---|---|---|---|
| 2023 | $4,094 | $187,300 | $115,000 | $72,300 |
| 2022 | $226 | $115,700 | $115,700 | $0 |
| 2021 | $668 | $15,100 | $15,100 | $0 |
Agents Affiliated with this Home
-
Denise Boyles
D
Seller's Agent in 2024
Denise Boyles
Lennar Sales Corp
(612) 308-3491
38 in this area
102 Total Sales
-
Shanna Flynn
S
Seller Co-Listing Agent in 2024
Shanna Flynn
Lennar Sales Corp
(612) 718-8083
75 in this area
110 Total Sales
-
Andy Nguyen
A
Buyer's Agent in 2024
Andy Nguyen
RE/MAX Results
(763) 591-6000
1 in this area
30 Total Sales
Map
Source: NorthstarMLS
MLS Number: 6463800
APN: 17-029-21-11-0064
- 7632 38th St N
- 3900 Helmo Ave N
- 3899 Helena Ave N
- 7559 Upper 42nd St N
- 7869 41st St N
- 4034 Heath Ln N
- 3903 Helena Ave N
- 7539 Lower 42nd St N
- 4021 Heath Ln N
- 8309 39th St N
- 7734 44th St N
- 4416 Helmo Ave N
- 3857 Hallmark Ave N
- 7865 41st St N
- 7861 41st St N
- 3887 Hallmark Ave N
- 3910 Hale Ave N
- 7058 44th St N
- 6762 37th St N
- 4955 Hillvale Ave N






