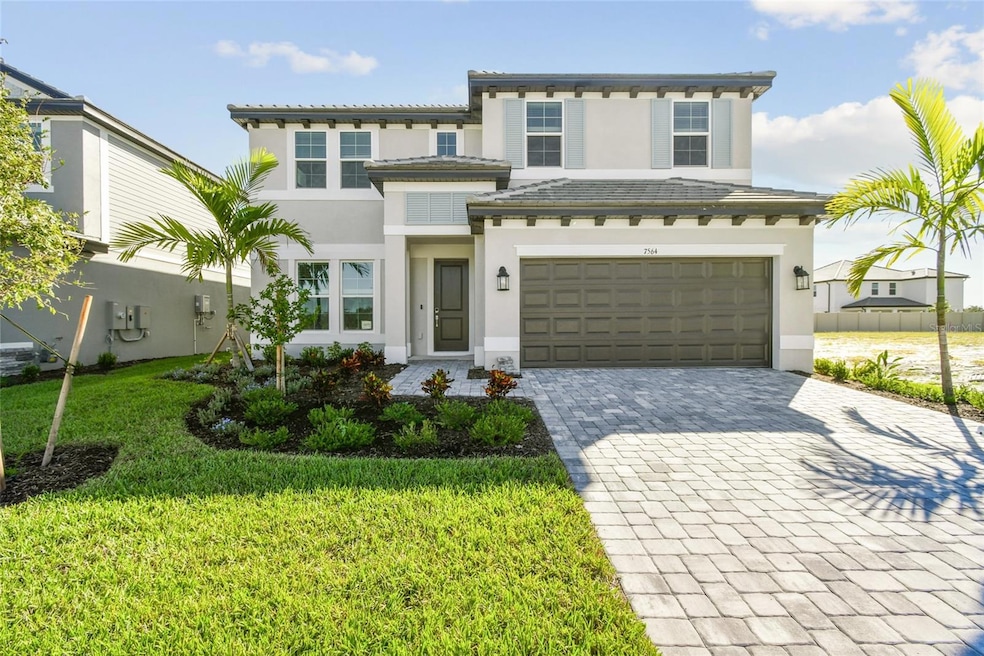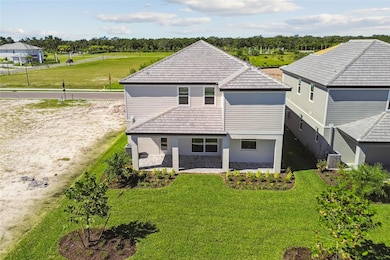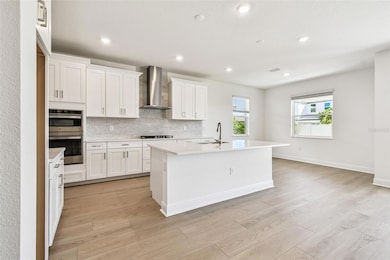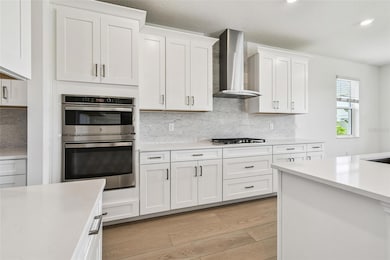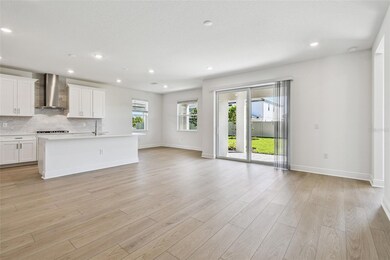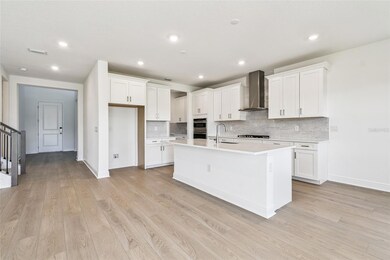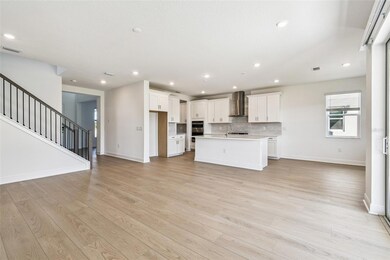7564 Nighthawk Dr Sarasota, FL 34241
East Sarasota NeighborhoodEstimated payment $4,134/month
Highlights
- New Construction
- Open Floorplan
- Great Room
- Lakeview Elementary School Rated A
- Bonus Room
- Walk-In Pantry
About This Home
****SPECIAL FINANCING AVAILABLE FOR A LIMITED TIME ONLY FROM PREFERRED LENDER. RESTRICTIONS APPLY, FOR QUALIFIED BUYERS, SUBJECT TO APPLICABLE TERMS AND CONDITIONS. SUBJECT TO CHANGE WITHOUT NOTICE**** MODEL NOW OPEN!
Welcome to the Estero, a two-story home featuring five bedrooms, three bathrooms, and a two-car garage. Encompassing over 3,300 square feet of versatile living space, the main floor offers an open-concept design, with the great room flowing into the café and kitchen.
As you step inside, you'll first be greeted by a flex room to one side of the foyer and the laundry room on the other. The foyer leads you directly into the main living space.
The kitchen is equipped with a walk-in pantry and a large island. A sliding door opens from the great room to a covered lanai, perfect for outdoor relaxation or entertaining.
The first floor also includes a convenient guest bedroom with access to a full pool bath.
Upstairs, the owner's suite serves as a luxurious retreat with dual walk-in closets and an expansive owner's bath featuring dual vanities and a separate shower.
Two bedrooms upstairs share a full bath, while a fourth bedroom sits at the top of the stairs. A large bonus room offers endless possibilities, whether as a game room, media room, or additional living space.
This thoughtfully designed home combines ample storage, flexible spaces, and an open layout.
Listing Agent
FLORIWEST REALTY GROUP, LLC Brokerage Phone: 407-436-6109 License #3060803 Listed on: 08/29/2025
Open House Schedule
-
Sunday, November 23, 202512:00 to 4:00 pm11/23/2025 12:00:00 PM +00:0011/23/2025 4:00:00 PM +00:00Add to Calendar
Home Details
Home Type
- Single Family
Est. Annual Taxes
- $500
Year Built
- Built in 2025 | New Construction
Lot Details
- 6,238 Sq Ft Lot
- West Facing Home
HOA Fees
- $290 Monthly HOA Fees
Parking
- 2 Car Attached Garage
Home Design
- Home is estimated to be completed on 9/20/25
- Bi-Level Home
- Slab Foundation
- Tile Roof
- Block Exterior
Interior Spaces
- 3,317 Sq Ft Home
- Open Floorplan
- Tray Ceiling
- Great Room
- Bonus Room
- Hurricane or Storm Shutters
- Laundry Room
Kitchen
- Walk-In Pantry
- Microwave
- Dishwasher
- Disposal
Flooring
- Carpet
- Tile
Bedrooms and Bathrooms
- 5 Bedrooms
- Walk-In Closet
- 3 Full Bathrooms
Utilities
- Central Heating and Cooling System
- Tankless Water Heater
- Cable TV Available
Listing and Financial Details
- Visit Down Payment Resource Website
- Tax Lot 21
- Assessor Parcel Number 0284080021
Community Details
Overview
- Association fees include ground maintenance
- Signature One / Keith Wilking Association, Phone Number (941) 730-9610
- Built by M/I HOMES
- Hawkstone Subdivision, Estero Floorplan
Amenities
- Community Mailbox
Map
Home Values in the Area
Average Home Value in this Area
Property History
| Date | Event | Price | List to Sale | Price per Sq Ft |
|---|---|---|---|---|
| 11/18/2025 11/18/25 | Price Changed | $719,999 | -8.9% | $217 / Sq Ft |
| 11/12/2025 11/12/25 | Price Changed | $789,999 | +10.0% | $238 / Sq Ft |
| 11/01/2025 11/01/25 | Price Changed | $717,999 | -9.1% | $216 / Sq Ft |
| 08/30/2025 08/30/25 | For Sale | $789,999 | -- | $238 / Sq Ft |
Source: Stellar MLS
MLS Number: R4909844
- 7560 Nighthawk Dr
- 7556 Nighthawk Dr
- 7579 Seahawk Ave
- 7576 Nighthawk Dr
- 7575 Seahawk Ave
- 7567 Seahawk Ave
- 7544 Nighthawk Dr
- 7582 Seahawk Ave
- 7578 Seahawk Ave
- 7574 Seahawk Ave
- 7586 Seahawk Ave
- 7566 Seahawk Ave
- 7562 Seahawk Ave
- Wekiva Plan at Hawkstone - 62' Homesite Series
- Estuary Plan at Hawkstone - 52' Homesite Series
- Whitney Plan at Hawkstone - 52' Homesite Series
- 8559 Colter Place
- Madison Plan at Hawkstone - 62' Homesite Series
- Estuary Plan at Hawkstone - 62' Homesite Series
- Crystal Plan at Hawkstone - 62' Homesite Series
- 7536 Nighthawk Dr
- 8291 Velda Trail
- 6809 Erica Ln
- 5280 Hyland Hills Ave Unit 1812
- 5330 Hyland Hills Ave Unit 2321
- 5320 Hyland Hills Ave Unit 2225
- 5330 Hyland Hills Ave Unit 2312
- 5320 Hyland Hills Ave Unit 2222
- 8445 Lunar Skye St
- 5270 Hyland Hills Ave Unit 1722
- 5270 Hyland Hills Ave Unit 1724
- 8477 Lunar Skye St
- 8744 Daybreak St
- 8576 Daybreak St
- 8584 Daybreak St
- 5251 Mahogany Run Ave Unit 514
- 5301 Mahogany Run Ave Unit 1023
- 5251 Mahogany Run Ave Unit 524
- 8581 Daybreak St
- 8629 Daybreak St
