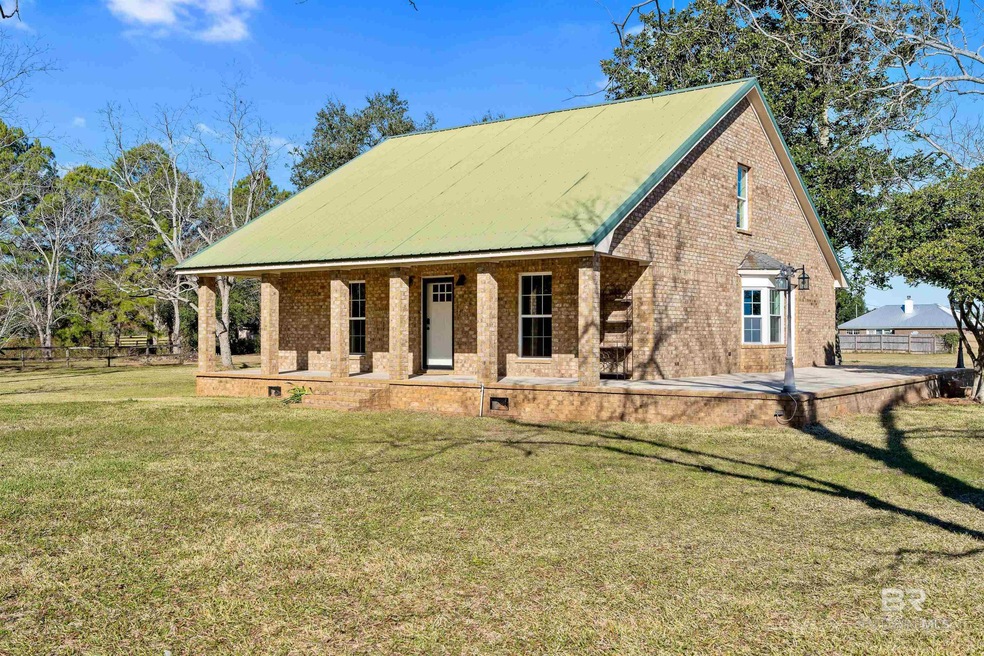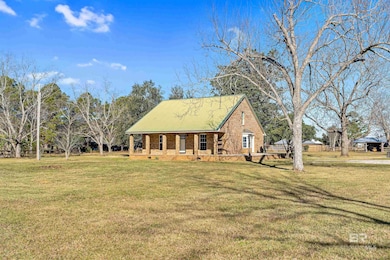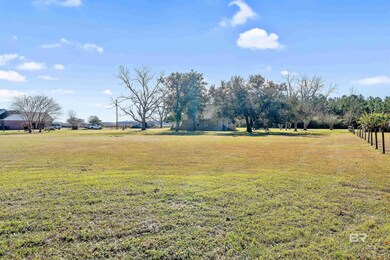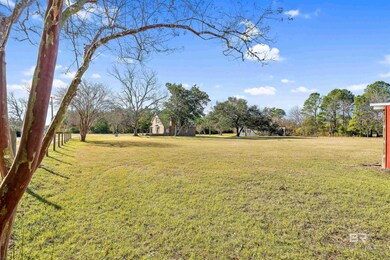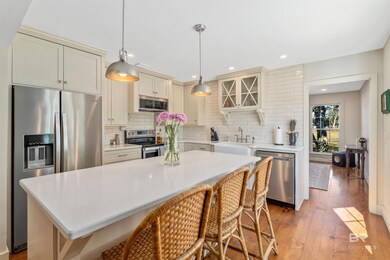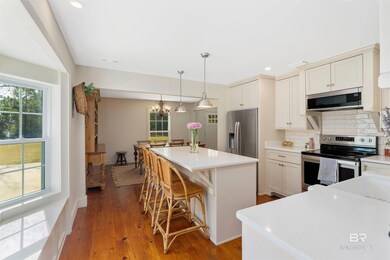
7564 Rabbit Run Rd Fairhope, AL 36532
Highlights
- Craftsman Architecture
- Wood Flooring
- Wrap Around Porch
- J. Larry Newton School Rated A-
- Main Floor Primary Bedroom
- Double Pane Windows
About This Home
As of May 2024This newly remodeled home on 2 pristine acres in south Fairhope is a rare find! With no zoning or HOA, the new owners will experience more freedom with this property. Located a brief drive to Fairhope's downtown and Point Clear, this property's location is superb. It's private enough to escape the hustle of Baldwin County but close enough to experience all the comforts of town. The new kitchen and bathrooms have been tastefully redone. This home features all new windows as well! The entire interior has been repainted with new fixtures. The beautiful new stairwell leads to a fully renovated second level. Pretty new wood flooring is showcased throughout the second level. The rooms upstairs are spacious with a Jack and Jill bathroom. Please look through our photos! This home features a whole home fan to remove warm air from inside during Alabama's warmer seasons. A separate dining room is perfect for hosting friends and family. The living room boasts a beautiful fireplace with windows overlooking the gorgeous property. PPIN 44179 is included with the main property. This home is located in an area that may qualify for USDA financing to an eligible buyer.
Home Details
Home Type
- Single Family
Est. Annual Taxes
- $1,013
Year Built
- Built in 1981
Lot Details
- 2 Acre Lot
- Lot Dimensions are 221.8x196.4x221.8x19
- Level Lot
- Few Trees
- 2 Lots in the community
Home Design
- Craftsman Architecture
- Brick Exterior Construction
- Pillar, Post or Pier Foundation
- Wood Frame Construction
- Metal Roof
- Wood Siding
Interior Spaces
- 2,007 Sq Ft Home
- 2-Story Property
- ENERGY STAR Qualified Ceiling Fan
- Ceiling Fan
- Wood Burning Fireplace
- Double Pane Windows
- Window Treatments
- Living Room with Fireplace
- Dining Room
- Utility Room
- Wood Flooring
Kitchen
- Electric Range
- Microwave
- Dishwasher
Bedrooms and Bathrooms
- 4 Bedrooms
- Primary Bedroom on Main
- 2 Full Bathrooms
- Bathtub and Shower Combination in Primary Bathroom
Schools
- J. Larry Newton Elementary School
- Fairhope Middle School
- Fairhope High School
Additional Features
- Wrap Around Porch
- Mineral Rights
- Heat Pump System
Listing and Financial Details
- Assessor Parcel Number 56-03-08-0-000-002.005
Ownership History
Purchase Details
Home Financials for this Owner
Home Financials are based on the most recent Mortgage that was taken out on this home.Similar Homes in Fairhope, AL
Home Values in the Area
Average Home Value in this Area
Purchase History
| Date | Type | Sale Price | Title Company |
|---|---|---|---|
| Warranty Deed | $452,655 | None Listed On Document |
Mortgage History
| Date | Status | Loan Amount | Loan Type |
|---|---|---|---|
| Open | $362,124 | New Conventional | |
| Previous Owner | $18,100 | Small Business Administration |
Property History
| Date | Event | Price | Change | Sq Ft Price |
|---|---|---|---|---|
| 05/06/2024 05/06/24 | Sold | $452,655 | +0.6% | $226 / Sq Ft |
| 03/04/2024 03/04/24 | Price Changed | $450,000 | -4.2% | $224 / Sq Ft |
| 02/26/2024 02/26/24 | Price Changed | $469,900 | -1.1% | $234 / Sq Ft |
| 02/19/2024 02/19/24 | Price Changed | $474,900 | -1.0% | $237 / Sq Ft |
| 02/15/2024 02/15/24 | Price Changed | $479,900 | -2.0% | $239 / Sq Ft |
| 01/23/2024 01/23/24 | Price Changed | $489,900 | -2.0% | $244 / Sq Ft |
| 01/03/2024 01/03/24 | For Sale | $499,900 | +81.8% | $249 / Sq Ft |
| 06/21/2021 06/21/21 | Sold | $275,000 | 0.0% | $136 / Sq Ft |
| 05/19/2021 05/19/21 | Pending | -- | -- | -- |
| 05/11/2021 05/11/21 | For Sale | $275,000 | -- | $136 / Sq Ft |
Tax History Compared to Growth
Tax History
| Year | Tax Paid | Tax Assessment Tax Assessment Total Assessment is a certain percentage of the fair market value that is determined by local assessors to be the total taxable value of land and additions on the property. | Land | Improvement |
|---|---|---|---|---|
| 2024 | $1,021 | $34,380 | $8,180 | $26,200 |
| 2023 | $829 | $28,180 | $5,960 | $22,220 |
| 2022 | $632 | $21,840 | $0 | $0 |
| 2021 | $373 | $13,480 | $0 | $0 |
| 2020 | $346 | $12,600 | $0 | $0 |
| 2019 | $289 | $11,920 | $0 | $0 |
| 2018 | $277 | $11,500 | $0 | $0 |
| 2017 | $250 | $10,540 | $0 | $0 |
| 2016 | $220 | $9,480 | $0 | $0 |
| 2015 | $225 | $9,640 | $0 | $0 |
| 2014 | $204 | $8,900 | $0 | $0 |
| 2013 | -- | $8,560 | $0 | $0 |
Agents Affiliated with this Home
-
Jack English

Seller's Agent in 2024
Jack English
RE/MAX
(251) 605-9272
80 Total Sales
-
Francine Carstensen

Buyer's Agent in 2024
Francine Carstensen
Elite Real Estate Solutions, LLC
(251) 213-3522
129 Total Sales
-
Kristina Childress

Seller's Agent in 2021
Kristina Childress
Bellator Real Estate, LLC Fair
(251) 455-8684
18 Total Sales
Map
Source: Baldwin REALTORS®
MLS Number: 355773
APN: 56-03-08-0-000-002.005
- 7062 Oak Point Ln
- 14947 County Road 3
- 7225 Yenne Ln
- 16690 County Road 3
- 8753 Bishop Rd
- 16730 Calloway Dr
- 14641 Scenic Highway 98
- 14629 Scenic Highway 98
- 16291 Scenic Highway 98
- 14903 County Road 13
- 14473 Scenic Highway 98
- 17280 Tennis Club Dr
- 16489 Scenic Highway 98
- 17198 Stillwood Ln
- 14606 County Road 13
- 0 Wasp Ln
- 0 Wasp Ln Unit 38-6S-2E 375285
- 17415 Burwick Loop
- 17321 Bedford Ct
- 17305 Stillwood Ln
