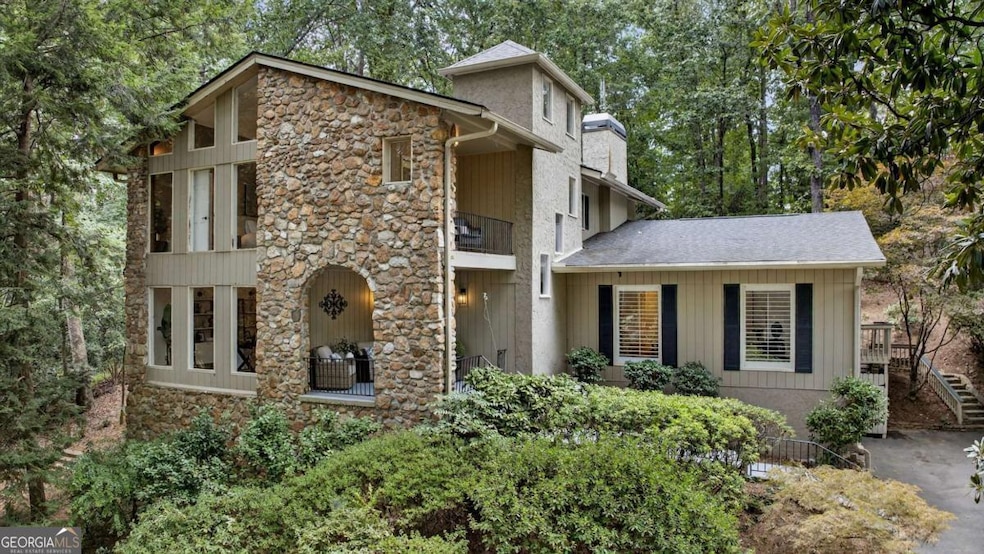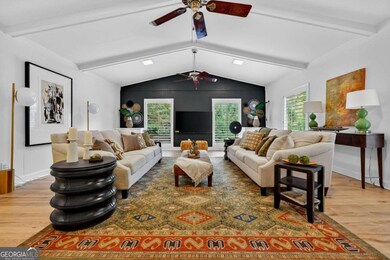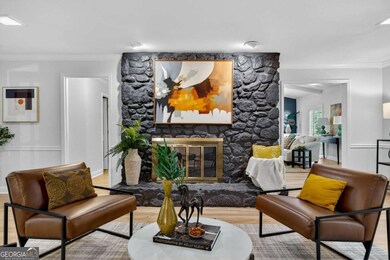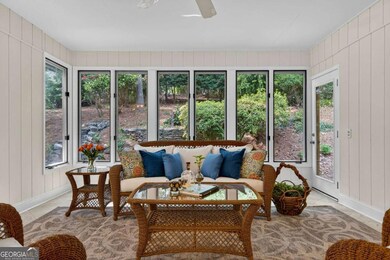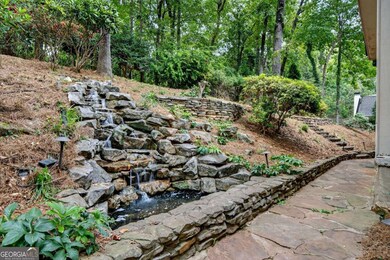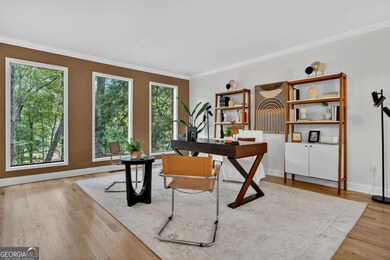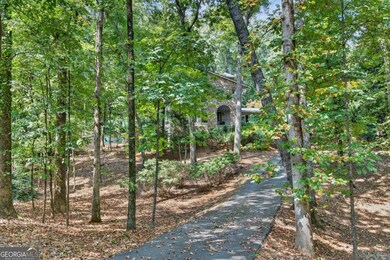7565 Ball Mill Rd Atlanta, GA 30350
Dunwoody Panhandle NeighborhoodEstimated payment $5,213/month
Highlights
- Popular Property
- Golf Course Community
- Craftsman Architecture
- North Springs High School Rated A-
- Home fronts a pond
- Dining Room Seats More Than Twelve
About This Home
Nestled on a private 1-acre lot across from Dunwoody Country Club Golf Course, this timeless modern residence offers the perfect balance of serenity, privacy, and refined design. Ideally situated just minutes from shopping, dining, and GA-400, the home showcases exceptional craftsmanship with vaulted ceilings, floor-to-ceiling windows, and a beautiful year-round sunroom with casement windows. The main level welcomes you with a gracious foyer, formal dining room, private office or sitting room, and expansive family and living rooms, all with breathtaking views of nature and the golf course. A private guest suite with full bath provides comfort and convenience. The chef's kitchen combines function and style, featuring stone countertops, white cabinetry, breakfast bar, and a sunlit eat-in area overlooking the tranquil koi pond and waterfall. Outdoor living shines with an expansive deck, ideal for entertaining, al fresco dining, or quiet relaxation. Upstairs, the owner's suite is a true retreat with vaulted ceilings, a private covered porch, large walk-in closet, and spa-inspired bath with tongue-and-groove ceiling, skylights, whirlpool tub, and double vanity. Two additional bedrooms, a full bath, and a versatile office or exercise room complete the upper level. The lower level offers a side-entry garage, workshop, and ample storage. Surrounded by lush landscaping, mature trees, and the calming backdrop of the golf course, this property delivers a rare blend of natural beauty, privacy, and convenience, just minutes from top-rated schools, parks, and all that Dunwoody has to offer.
Home Details
Home Type
- Single Family
Est. Annual Taxes
- $7,853
Year Built
- Built in 1972
Lot Details
- 1 Acre Lot
- Home fronts a pond
- Private Lot
- Wooded Lot
Home Design
- Craftsman Architecture
- Contemporary Architecture
- Block Foundation
- Composition Roof
- Wood Siding
- Stone Siding
- Stone
Interior Spaces
- 3-Story Property
- Vaulted Ceiling
- Ceiling Fan
- Skylights
- Factory Built Fireplace
- Gas Log Fireplace
- Entrance Foyer
- Family Room with Fireplace
- Great Room
- Dining Room Seats More Than Twelve
- Home Office
- Bonus Room
- Sun or Florida Room
Kitchen
- Breakfast Room
- Breakfast Bar
- Microwave
- Dishwasher
- Kitchen Island
- Disposal
Flooring
- Wood
- Carpet
- Tile
Bedrooms and Bathrooms
- Walk-In Closet
- Double Vanity
- Soaking Tub
Laundry
- Laundry in Mud Room
- Laundry Room
- Dryer
- Washer
Finished Basement
- Partial Basement
- Interior and Exterior Basement Entry
Home Security
- Home Security System
- Intercom
- Fire and Smoke Detector
Parking
- 2 Car Garage
- Side or Rear Entrance to Parking
- Garage Door Opener
- Drive Under Main Level
Eco-Friendly Details
- Energy-Efficient Appliances
- Energy-Efficient Thermostat
Outdoor Features
- Deck
Location
- Property is near schools
- Property is near shops
Schools
- Dunwoody Springs Elementary School
- Sandy Springs Middle School
- North Springs High School
Utilities
- Forced Air Heating and Cooling System
- Heating System Uses Natural Gas
- Underground Utilities
- Gas Water Heater
- Septic Tank
- Phone Available
- Cable TV Available
Listing and Financial Details
- Legal Lot and Block 4 / B
Community Details
Overview
- No Home Owners Association
- Chaparral Estates Subdivision
Recreation
- Golf Course Community
- Park
Map
Home Values in the Area
Average Home Value in this Area
Tax History
| Year | Tax Paid | Tax Assessment Tax Assessment Total Assessment is a certain percentage of the fair market value that is determined by local assessors to be the total taxable value of land and additions on the property. | Land | Improvement |
|---|---|---|---|---|
| 2025 | $7,853 | $308,000 | $76,440 | $231,560 |
| 2023 | $6,084 | $215,560 | $51,120 | $164,440 |
| 2022 | $6,204 | $199,880 | $51,120 | $148,760 |
| 2021 | $6,182 | $194,040 | $49,640 | $144,400 |
| 2020 | $5,764 | $177,240 | $55,680 | $121,560 |
| 2019 | $4,659 | $185,280 | $49,560 | $135,720 |
| 2018 | $5,655 | $171,600 | $33,240 | $138,360 |
| 2017 | $4,590 | $135,360 | $29,160 | $106,200 |
| 2016 | $4,591 | $135,360 | $29,160 | $106,200 |
| 2015 | $4,607 | $135,360 | $29,160 | $106,200 |
| 2014 | $4,790 | $135,360 | $29,160 | $106,200 |
Property History
| Date | Event | Price | List to Sale | Price per Sq Ft | Prior Sale |
|---|---|---|---|---|---|
| 10/23/2025 10/23/25 | For Sale | $865,000 | +35.2% | $216 / Sq Ft | |
| 03/27/2023 03/27/23 | Sold | $640,000 | -5.2% | $160 / Sq Ft | View Prior Sale |
| 01/20/2023 01/20/23 | For Sale | $675,000 | +36.4% | $169 / Sq Ft | |
| 03/15/2019 03/15/19 | Sold | $495,000 | 0.0% | $124 / Sq Ft | View Prior Sale |
| 01/23/2019 01/23/19 | Pending | -- | -- | -- | |
| 01/04/2019 01/04/19 | For Sale | $495,000 | +2.1% | $124 / Sq Ft | |
| 03/15/2018 03/15/18 | Sold | $485,000 | -5.8% | $123 / Sq Ft | View Prior Sale |
| 02/01/2018 02/01/18 | Pending | -- | -- | -- | |
| 11/13/2017 11/13/17 | Price Changed | $514,900 | -0.8% | $131 / Sq Ft | |
| 10/25/2017 10/25/17 | For Sale | $519,000 | 0.0% | $132 / Sq Ft | |
| 10/05/2017 10/05/17 | Pending | -- | -- | -- | |
| 08/14/2017 08/14/17 | For Sale | $519,000 | -- | $132 / Sq Ft |
Purchase History
| Date | Type | Sale Price | Title Company |
|---|---|---|---|
| Warranty Deed | $640,000 | -- | |
| Warranty Deed | $495,000 | -- | |
| Warranty Deed | $495,000 | -- | |
| Warranty Deed | $495,000 | -- | |
| Warranty Deed | $485,000 | -- | |
| Deed | $490,000 | -- | |
| Deed | $455,000 | -- | |
| Deed | $403,000 | -- | |
| Deed | $269,700 | -- |
Mortgage History
| Date | Status | Loan Amount | Loan Type |
|---|---|---|---|
| Open | $602,360 | FHA | |
| Previous Owner | $396,000 | New Conventional | |
| Previous Owner | $453,100 | New Conventional | |
| Previous Owner | $392,000 | New Conventional | |
| Previous Owner | $315,000 | New Conventional | |
| Previous Owner | $100,000 | Stand Alone Second | |
| Previous Owner | $320,000 | New Conventional | |
| Closed | $0 | No Value Available |
Source: Georgia MLS
MLS Number: 10630296
APN: 06-0352-0001-012-5
- 7570 Chaparral Dr
- 7590 Chaparral Dr
- 1792 Ball Mill Ct
- 1620 Saddle Ridge Way
- 530 Old Cobblestone Dr
- 2615 Spalding Dr
- 2660 Spalding Dr
- 4101 Dunwoody Club Dr Unit 49
- 7680 Jett Ferry Rd
- 1960 Clairborne Ct
- 5717 Braddock Ct
- 5377 Trentham Dr
- 2413 Spalding Dr
- 1605 Saint Tropez Way
- 5436 Trentham Dr
- 5427 Trentham Dr
- 5417 Trentham Dr
- 1620 Chevron Way
- 1640 Lazy River Ln Unit 1
- 1290 Zucchini Cir
- 1159 Aurora Ct
- 175 Smithdun Ln
- 5070 Vernon Springs Dr
- 4972 Vermack Rd
- 1302 Natchez Trace Unit 1302
- 8025 Linfield Way
- 5224 N Peachtree Rd
- 2140 Dunwoody Glen
- 1558 Womack Rd
- 8600 Roberts Dr
- 501 Northridge Rd
- 100 Highland Park Trail
- 4211 Canyon Point Cir
- 580 Northridge Crossing Dr
- 8601 Roberts Dr
- 4105 Canyon Point Cir
- 7955 Magnolia Square
