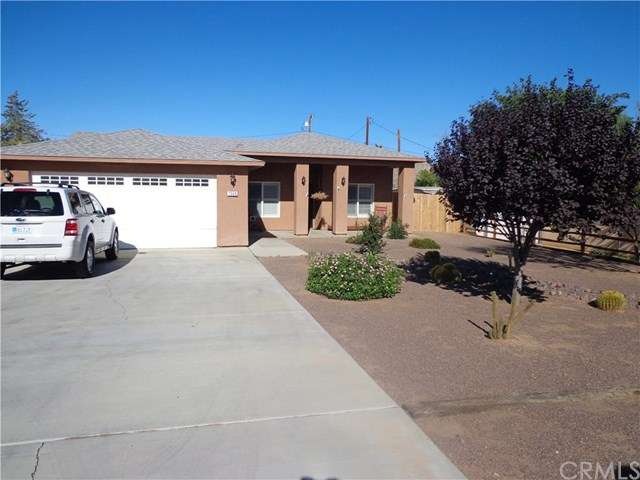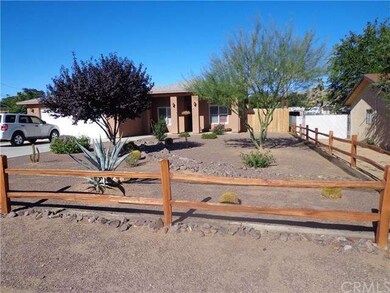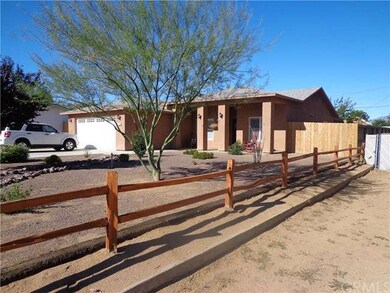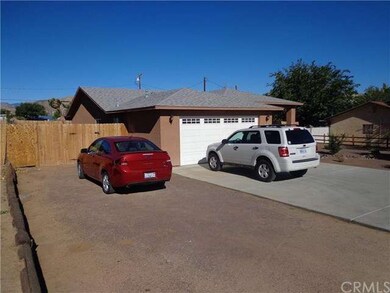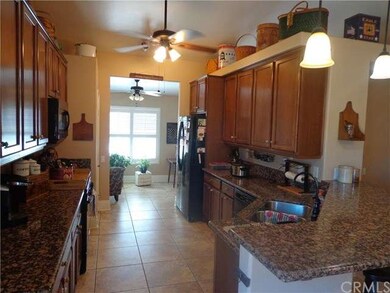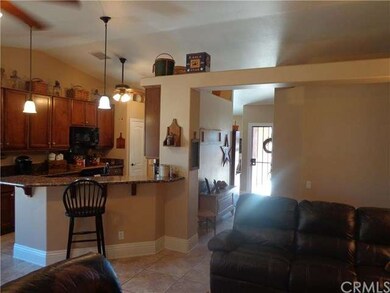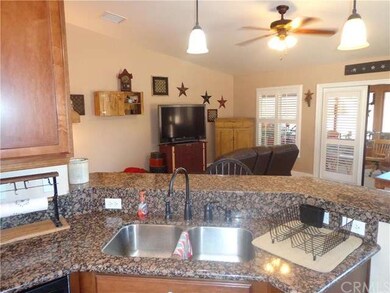
7566 Fox Trail Yucca Valley, CA 92284
Highlights
- City Lights View
- Near a National Forest
- Modern Architecture
- Open Floorplan
- Cathedral Ceiling
- Granite Countertops
About This Home
As of June 2025This 3 bedroom 2 bath home is darn near perfect !! Sellers life has taken a different path than previously imagined and some LUCKY buyer will be the recipient. Granite counters are just the beginning of this kitchen, cabinets everywhere , open to living area and just a cook's dream! Pot shelves to enhance the decorating ideas. Large bedrooms, including the master with it's beautiful master bath. The garage is completely drywalled and has 220 power. The entire yard is landscaped to a tee. This home is a must see.
Last Agent to Sell the Property
Garland 'Sandy' Dean
Cherie Miller & Associates License #01172465 Listed on: 09/02/2015

Home Details
Home Type
- Single Family
Est. Annual Taxes
- $3,345
Year Built
- Built in 2005
Lot Details
- 0.33 Acre Lot
- Rural Setting
- Wood Fence
- Chain Link Fence
- Fence is in good condition
- Landscaped
Parking
- 2 Car Attached Garage
- Parking Available
- Front Facing Garage
- Two Garage Doors
- Garage Door Opener
Property Views
- City Lights
- Mountain
- Hills
Home Design
- Modern Architecture
- Shingle Roof
- Composition Roof
- Copper Plumbing
Interior Spaces
- 1,559 Sq Ft Home
- 1-Story Property
- Open Floorplan
- Cathedral Ceiling
- Skylights
- Double Pane Windows
- Shutters
- Custom Window Coverings
- Living Room with Fireplace
- Formal Dining Room
- Laundry Room
Kitchen
- Breakfast Area or Nook
- Breakfast Bar
- Gas Range
- Dishwasher
- Granite Countertops
- Disposal
Flooring
- Carpet
- Laminate
Bedrooms and Bathrooms
- 3 Bedrooms
- Walk-In Closet
- 2 Full Bathrooms
Outdoor Features
- Covered Patio or Porch
Utilities
- Cooling System Powered By Gas
- Central Heating and Cooling System
- Heating System Uses Natural Gas
- 220 Volts in Garage
- Gas Water Heater
- Conventional Septic
Listing and Financial Details
- Tax Lot 141
- Tax Tract Number 2865
- Assessor Parcel Number 0586361040000
Community Details
Overview
- No Home Owners Association
- Near a National Forest
- Foothills
- Property is near a preserve or public land
Recreation
- Horse Trails
Ownership History
Purchase Details
Home Financials for this Owner
Home Financials are based on the most recent Mortgage that was taken out on this home.Purchase Details
Home Financials for this Owner
Home Financials are based on the most recent Mortgage that was taken out on this home.Purchase Details
Purchase Details
Purchase Details
Purchase Details
Purchase Details
Home Financials for this Owner
Home Financials are based on the most recent Mortgage that was taken out on this home.Purchase Details
Home Financials for this Owner
Home Financials are based on the most recent Mortgage that was taken out on this home.Purchase Details
Home Financials for this Owner
Home Financials are based on the most recent Mortgage that was taken out on this home.Similar Homes in Yucca Valley, CA
Home Values in the Area
Average Home Value in this Area
Purchase History
| Date | Type | Sale Price | Title Company |
|---|---|---|---|
| Grant Deed | $371,000 | Wfg National Title Company | |
| Grant Deed | $135,000 | Fidelity National Title Co | |
| Grant Deed | $130,000 | Fidelity National Title | |
| Grant Deed | -- | None Available | |
| Grant Deed | $90,000 | Old Republic Title Company | |
| Trustee Deed | $211,906 | Landsafe Title | |
| Interfamily Deed Transfer | -- | None Available | |
| Grant Deed | $230,000 | Fidelity Nationaltitle Co | |
| Interfamily Deed Transfer | -- | Fidelity Nationaltitle Co | |
| Grant Deed | $32,000 | Fidelity Nationaltitle Co |
Mortgage History
| Date | Status | Loan Amount | Loan Type |
|---|---|---|---|
| Open | $175,000 | New Conventional | |
| Previous Owner | $101,250 | New Conventional | |
| Previous Owner | $237,500 | New Conventional | |
| Previous Owner | $184,000 | Purchase Money Mortgage | |
| Previous Owner | $34,000 | Unknown | |
| Previous Owner | $177,608 | Purchase Money Mortgage |
Property History
| Date | Event | Price | Change | Sq Ft Price |
|---|---|---|---|---|
| 06/16/2025 06/16/25 | Sold | $371,000 | +6.3% | $238 / Sq Ft |
| 05/23/2025 05/23/25 | Pending | -- | -- | -- |
| 05/19/2025 05/19/25 | For Sale | $349,000 | +158.5% | $224 / Sq Ft |
| 10/02/2015 10/02/15 | Sold | $135,000 | +4.7% | $87 / Sq Ft |
| 09/04/2015 09/04/15 | Pending | -- | -- | -- |
| 09/02/2015 09/02/15 | For Sale | $129,000 | -- | $83 / Sq Ft |
Tax History Compared to Growth
Tax History
| Year | Tax Paid | Tax Assessment Tax Assessment Total Assessment is a certain percentage of the fair market value that is determined by local assessors to be the total taxable value of land and additions on the property. | Land | Improvement |
|---|---|---|---|---|
| 2025 | $3,345 | $345,000 | $65,000 | $280,000 |
| 2024 | $3,345 | $156,679 | $31,336 | $125,343 |
| 2023 | $3,108 | $153,607 | $30,722 | $122,885 |
| 2022 | $3,003 | $150,595 | $30,120 | $120,475 |
| 2021 | $3,099 | $147,642 | $29,529 | $118,113 |
| 2020 | $2,572 | $146,128 | $29,226 | $116,902 |
| 2019 | $2,420 | $143,263 | $28,653 | $114,610 |
| 2018 | $2,105 | $140,454 | $28,091 | $112,363 |
| 2017 | $1,730 | $137,700 | $27,540 | $110,160 |
| 2016 | $1,699 | $135,000 | $27,000 | $108,000 |
| 2015 | $1,641 | $138,580 | $13,857 | $124,723 |
| 2014 | $1,625 | $135,866 | $13,586 | $122,280 |
Agents Affiliated with this Home
-
Connor McClay

Seller's Agent in 2025
Connor McClay
The Glen Realty
(760) 625-2220
10 in this area
41 Total Sales
-
Sandy Boldt

Buyer's Agent in 2025
Sandy Boldt
Cherie Real Estate
(760) 401-6756
52 in this area
153 Total Sales
-
G
Seller's Agent in 2015
Garland 'Sandy' Dean
Cherie Real Estate
-
Madelaine LaVoie

Buyer's Agent in 2015
Madelaine LaVoie
Cherie Real Estate
(760) 401-3374
234 in this area
526 Total Sales
Map
Source: California Regional Multiple Listing Service (CRMLS)
MLS Number: JT15195138
APN: 0586-361-04
- 55669 Pueblo Trail
- 7552 Elk Trail
- 55733 Onaga Trail
- 10 Santa fe Trail
- 0 Hoopa Trail Unit JT25072113
- 76 Deer Trail
- 7562 Inca Trail
- 7708 Mariposa Trail
- 55897 Santa fe Trail Unit 8
- 7754 Mariposa Trail
- 7787 Deer Trail
- 0 Deer Trail Unit JT25166958
- 7667 Jemez Trail
- 7870 Hopi Trail
- 7433 Bannock Trail
- 7421 Bannock Trail
- 56050 Taos Trail
- 345 Deer Trail
- 7780 Jemez Trail
- 55360 Navajo Trail
