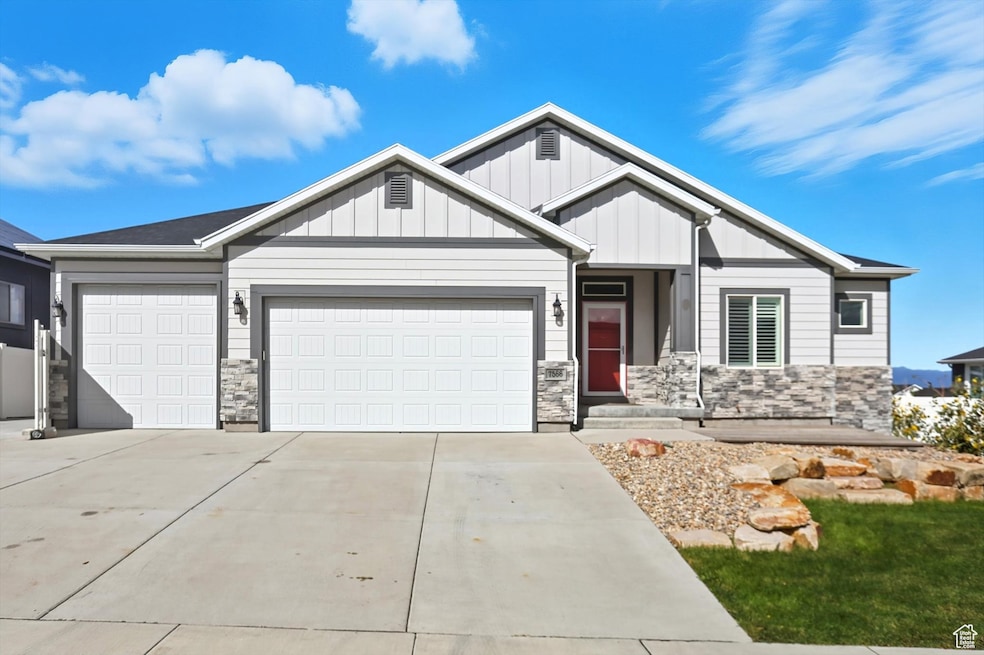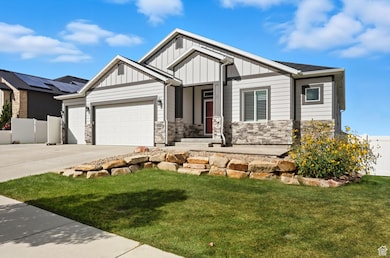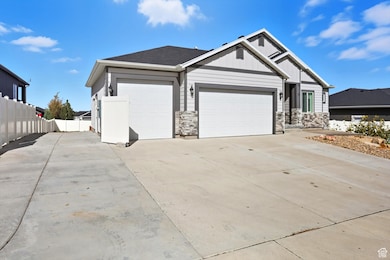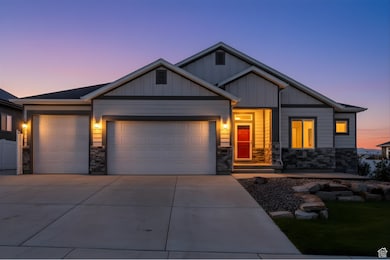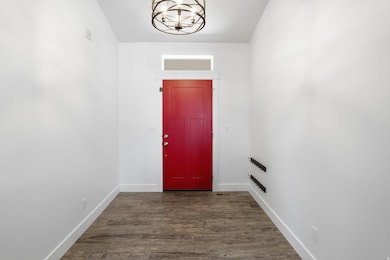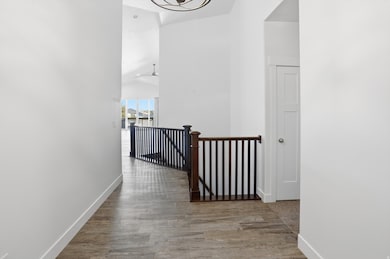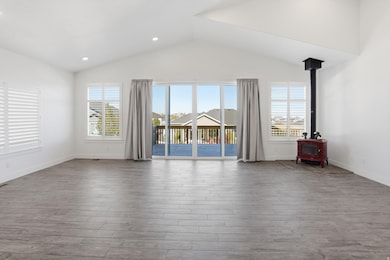7566 W Box Leaf Cir Herriman, UT 84096
Estimated payment $4,363/month
Highlights
- RV or Boat Parking
- Wood Burning Stove
- Rambler Architecture
- Mountain View
- Vaulted Ceiling
- Main Floor Primary Bedroom
About This Home
Discover this stunning 5-bedroom, 3-bathroom home in Herriman, featuring soaring 9' ceilings and a vaulted oversized great room that spans both levels. The spacious layout includes a large deck accessible from the master suite and great room with a 12 foot Slider, perfect for outdoor entertaining. The walkout basement offers a separate entrance, framing, and roughed-in plumbing for a future kitchen and laundry, with two rooms ready for texture and carpet-ideal for a rental or guest suite. Enjoy panoramic valley and mountain views from the deck and large patio beneath. The south-facing home reduces snow removal and includes an RV pad, a three-car garage with an extra-long third bay, upgraded knotty alder cabinets, porcelain tile in common areas, and an EPA-approved wood stove for red days. Central A/C, fully fenced yard with gates, and a spacious basement make this a versatile, move-in-ready property.
Listing Agent
Adam Icenogle
Homie License #12782066 Listed on: 10/06/2025
Home Details
Home Type
- Single Family
Est. Annual Taxes
- $4,289
Year Built
- Built in 2017
Lot Details
- 0.25 Acre Lot
- Cul-De-Sac
- Property is Fully Fenced
- Landscaped
- Property is zoned Single-Family, 4144
Parking
- 3 Car Garage
- 6 Open Parking Spaces
- RV or Boat Parking
Property Views
- Mountain
- Valley
Home Design
- Rambler Architecture
- Pitched Roof
- Stone Siding
- Asphalt
- Stucco
Interior Spaces
- 4,130 Sq Ft Home
- 2-Story Property
- Vaulted Ceiling
- Ceiling Fan
- Wood Burning Stove
- Includes Fireplace Accessories
- Double Pane Windows
- Plantation Shutters
- Blinds
- Sliding Doors
- Great Room
- Den
- Storm Doors
Kitchen
- Gas Range
- Free-Standing Range
- Range Hood
- Microwave
- Portable Dishwasher
- Disposal
Flooring
- Carpet
- Tile
Bedrooms and Bathrooms
- 5 Bedrooms | 3 Main Level Bedrooms
- Primary Bedroom on Main
- Walk-In Closet
- Bathtub With Separate Shower Stall
Laundry
- Laundry Room
- Dryer
- Washer
Basement
- Walk-Out Basement
- Basement Fills Entire Space Under The House
- Exterior Basement Entry
- Natural lighting in basement
Eco-Friendly Details
- Sprinkler System
Outdoor Features
- Open Patio
- Porch
Schools
- Herriman High School
Utilities
- Forced Air Heating and Cooling System
- Natural Gas Connected
Community Details
- No Home Owners Association
Listing and Financial Details
- Exclusions: Dryer, Washer
- Assessor Parcel Number 32-04-405-019
Map
Home Values in the Area
Average Home Value in this Area
Tax History
| Year | Tax Paid | Tax Assessment Tax Assessment Total Assessment is a certain percentage of the fair market value that is determined by local assessors to be the total taxable value of land and additions on the property. | Land | Improvement |
|---|---|---|---|---|
| 2025 | $4,290 | $722,000 | $234,400 | $487,600 |
| 2024 | $4,290 | $703,600 | $238,400 | $465,200 |
| 2023 | $4,355 | $675,900 | $229,300 | $446,600 |
| 2022 | $4,446 | $688,100 | $171,700 | $516,400 |
| 2021 | $3,814 | $518,200 | $131,300 | $386,900 |
| 2020 | $3,613 | $462,700 | $111,100 | $351,600 |
| 2019 | $3,594 | $452,500 | $111,100 | $341,400 |
| 2018 | $2,091 | $259,200 | $111,100 | $148,100 |
| 2017 | $0 | $0 | $0 | $0 |
Property History
| Date | Event | Price | List to Sale | Price per Sq Ft |
|---|---|---|---|---|
| 11/11/2025 11/11/25 | Price Changed | $759,999 | -1.9% | $184 / Sq Ft |
| 10/24/2025 10/24/25 | Price Changed | $774,999 | -1.3% | $188 / Sq Ft |
| 10/06/2025 10/06/25 | For Sale | $784,999 | -- | $190 / Sq Ft |
Purchase History
| Date | Type | Sale Price | Title Company |
|---|---|---|---|
| Special Warranty Deed | -- | Meridian Title Co |
Mortgage History
| Date | Status | Loan Amount | Loan Type |
|---|---|---|---|
| Open | $378,685 | New Conventional |
Source: UtahRealEstate.com
MLS Number: 2115773
APN: 32-04-405-019-0000
- 13878 S Birch Leaf Dr
- 14031 S Cedar Glenn Cir
- 13673 S Peacekeeper Dr Unit 19
- 13952 S Indian Trail Ln
- 7217 W McCuiston Ave
- 7272 Summit Crest Cir
- 7359 Summit Crest Cir Unit 122
- 7516 W Black Rock Ln
- 7371 W Summit Crest Cir
- 14152 S Summit Top Ln
- 14136 Summit Top Ln
- 14136 Summit Top Ln Unit 140
- 14171 S Summit Top Ln
- 14171 S Summit Top Ln Unit 145
- 7464 W Hall Crossing Dr
- 14324 S Robins Nest Cir Unit 4
- 14203 S Brook Heights Cir
- 7359 Robins Nest Cir
- 7146 W Blue Bison Ln
- 14253 S Summit Crest Ln Unit 157
- 13933 S Canaan Dr Unit 1535
- 13822 Ralph H Way
- 13839 Ralph H Way
- 6497 W Mount Fremont Dr
- 5789 W Muirwood Dr
- 14064 S Rosaleen Ln
- 13357 S Prima Sol Dr
- 13079 S Shady Elm Ct
- 5233 W Cannavale Ln Unit 117
- 5233 W Cannavale Ln
- 5129 W Amber Rose Ln
- 5207 W Cannavale Ln Unit 110
- 5296 Ravenna Ct
- 12883 S Brundisi Way
- 4989 W Longboat Ln
- 13032 S Tortola Dr
- 13469 S Dragon Fly Ln
- 14748 S Quiet Glen Dr
- 4901 W Spire Way
- 5657 W 11840 S
