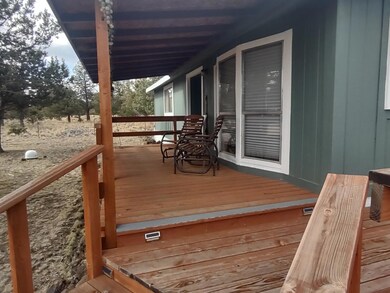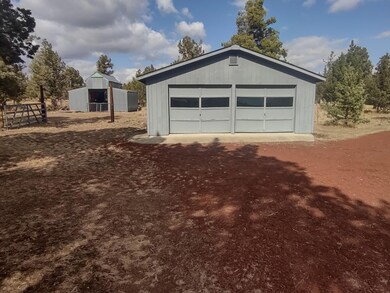
7568 Nighthawk Ln Terrebonne, OR 97760
Highlights
- Golf Course Community
- Barn
- RV Access or Parking
- Community Stables
- Horse Property
- RV or Boat Storage in Community
About This Home
As of June 2024Secluded home in a preferred and very private valley neighborhood. Close to Deschutes River and Steelhead Falls. Perfect for full time residents w/ equestrian interests or the seasonal visitor. Well cared for compact 2 bedroom home with 2 car garage and small barn. Fully fenced/ cross fenced 5 acres. 1st time on market. Recent roof replacement, Exterior re-painted 2021, Deck rebuilt 2020. Excellent paved and gravel roads, Corner lot close to river, riding and biking trails, and the front of the Ranch. Level, fenced and cross fenced 5 acres with good well. Expect to see deer, small wildlife and birds in the area.
Last Agent to Sell the Property
Desert Sky Real Estate LLC License #200606059 Listed on: 10/01/2023
Last Buyer's Agent
Jeffrey Casserly
Property Details
Home Type
- Mobile/Manufactured
Est. Annual Taxes
- $1,987
Year Built
- Built in 1991
Lot Details
- 5 Acre Lot
- No Common Walls
- Fenced
- Native Plants
- Corner Lot
- Level Lot
HOA Fees
- $46 Monthly HOA Fees
Parking
- 2 Car Detached Garage
- Gravel Driveway
- Gated Parking
- RV Access or Parking
Property Views
- Mountain
- Territorial
- Neighborhood
Home Design
- Traditional Architecture
- Pillar, Post or Pier Foundation
- Composition Roof
- Modular or Manufactured Materials
Interior Spaces
- 960 Sq Ft Home
- 1-Story Property
- Vaulted Ceiling
- Ceiling Fan
- Wood Burning Fireplace
- Double Pane Windows
- Mud Room
- Living Room with Fireplace
- Fire and Smoke Detector
Kitchen
- Eat-In Kitchen
- Breakfast Bar
- Oven
- Range with Range Hood
- Microwave
- Dishwasher
- Laminate Countertops
Flooring
- Carpet
- Vinyl
Bedrooms and Bathrooms
- 2 Bedrooms
- 1 Full Bathroom
- Bathtub with Shower
Laundry
- Laundry Room
- Dryer
- Washer
Outdoor Features
- Horse Property
- Deck
- Outdoor Storage
- Storage Shed
Schools
- Terrebonne Community Elementary School
- Elton Gregory Middle School
- Redmond High School
Utilities
- Whole House Fan
- Forced Air Heating and Cooling System
- Heating System Uses Wood
- Heat Pump System
- Wall Furnace
- Private Water Source
- Shared Well
- Well
- Water Heater
- Septic Tank
- Leach Field
Additional Features
- Barn
- Manufactured Home With Land
Listing and Financial Details
- Assessor Parcel Number 131227B001200
Community Details
Overview
- Crr 2 Subdivision
- On-Site Maintenance
- Maintained Community
- Property is near a preserve or public land
Amenities
- Restaurant
- Clubhouse
Recreation
- RV or Boat Storage in Community
- Golf Course Community
- Tennis Courts
- Pickleball Courts
- Community Playground
- Community Pool
- Park
- Community Stables
- Trails
- Snow Removal
Similar Homes in Terrebonne, OR
Home Values in the Area
Average Home Value in this Area
Property History
| Date | Event | Price | Change | Sq Ft Price |
|---|---|---|---|---|
| 06/14/2024 06/14/24 | Sold | $360,000 | -10.0% | $375 / Sq Ft |
| 01/15/2024 01/15/24 | Pending | -- | -- | -- |
| 09/29/2023 09/29/23 | For Sale | $399,900 | -- | $417 / Sq Ft |
Tax History Compared to Growth
Agents Affiliated with this Home
-
Jeff Casserly

Seller's Agent in 2024
Jeff Casserly
Desert Sky Real Estate LLC
(541) 550-6656
38 Total Sales
-
J
Buyer's Agent in 2024
Jeffrey Casserly
Map
Source: Southern Oregon MLS
MLS Number: 220172023
- 7150 Nighthawk Ln
- TL 800 SW Box Canyon Place
- 0 SW Dove Rd Unit 42 220199981
- 7721 SW River Rd
- 16185 SW Dove Rd
- 15055 SW Rainbow Rd
- 6983 SW Mustang Rd
- 14557 SW Pony Trail Rd
- 6711 SW Ferret Rd
- 6215 SW Marmot Ct
- 14986 SW Mare Place
- 16323 SW Sage Hen Rd
- 14275 SW Stallion Dr
- 13975 SW Golden Mantel Rd
- 14308 SW Buckhorn Place
- 5897 SW Shad Rd
- 13934 SW Cinder Dr
- 7181 SW Grouse Place
- 6577 SW Shad Rd
- 14851 SW Maverick Rd






