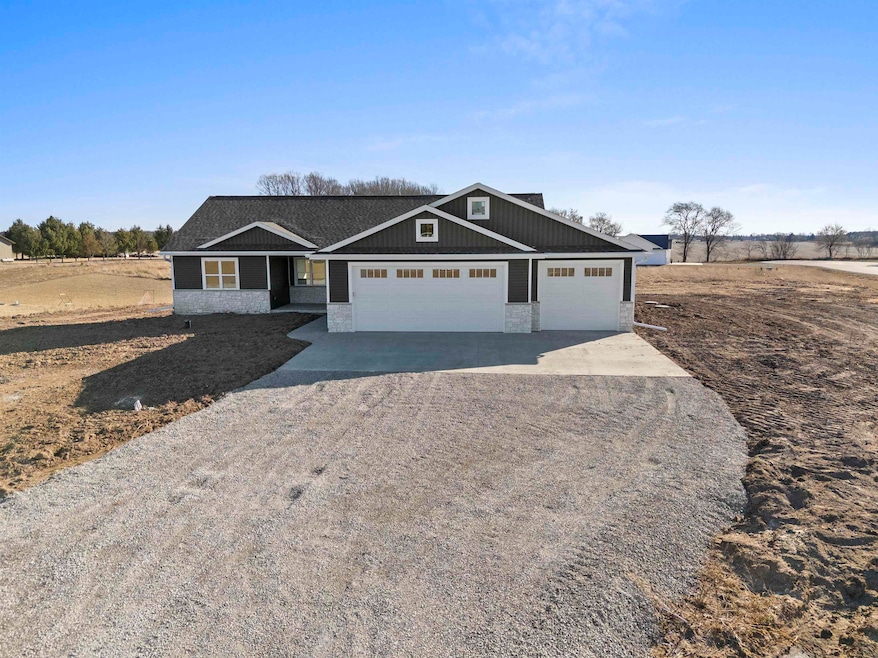
7569 Highland Meadow Ct Pulaski, WI 54162
Highlights
- New Construction
- Corner Lot
- Walk-In Closet
- Vaulted Ceiling
- 3 Car Attached Garage
- Forced Air Heating and Cooling System
About This Home
As of May 2025This stunning new construction property is nestled on a spacious 1.5-acre lot with impeccable design, modern amenities, and room to roam, this is the perfect place to call your own. As you step inside, you'll be greeted by an open and airy floor plan with high ceilings and abundant natural light. The main living area features a spacious living room perfect for relaxing with family and friends. The gourmet kitchen is a chef's delight, complete with a large peninsula for meal preparation and large walk in pantry. The master suite is a true retreat, boasting a luxurious en-suite bathroom with dual vanities, and a walk-in closet. Come check it out before it's gone!
Last Agent to Sell the Property
Symes Realty, LLC License #94-83185 Listed on: 01/31/2025
Home Details
Home Type
- Single Family
Est. Annual Taxes
- $122
Year Built
- Built in 2024 | New Construction
Lot Details
- 1.5 Acre Lot
- Rural Setting
- Corner Lot
Home Design
- Poured Concrete
- Stone Exterior Construction
- Vinyl Siding
Interior Spaces
- 1,617 Sq Ft Home
- 1-Story Property
- Vaulted Ceiling
- Basement Fills Entire Space Under The House
Bedrooms and Bathrooms
- 3 Bedrooms
- Split Bedroom Floorplan
- Walk-In Closet
- 2 Full Bathrooms
Parking
- 3 Car Attached Garage
- Garage Door Opener
- Driveway
Utilities
- Forced Air Heating and Cooling System
- Heating System Uses Natural Gas
- Well
Community Details
- Built by CR Construction
- High Ridge Estates Subdivision
Similar Homes in Pulaski, WI
Home Values in the Area
Average Home Value in this Area
Property History
| Date | Event | Price | Change | Sq Ft Price |
|---|---|---|---|---|
| 05/13/2025 05/13/25 | Sold | $461,000 | -2.5% | $285 / Sq Ft |
| 05/08/2025 05/08/25 | Pending | -- | -- | -- |
| 02/26/2025 02/26/25 | Price Changed | $472,900 | -0.4% | $292 / Sq Ft |
| 01/31/2025 01/31/25 | For Sale | $474,900 | -- | $294 / Sq Ft |
Tax History Compared to Growth
Agents Affiliated with this Home
-
Mike Hubbard

Seller's Agent in 2025
Mike Hubbard
Symes Realty, LLC
(920) 366-4521
38 in this area
82 Total Sales
-
Sara OLeary

Buyer's Agent in 2025
Sara OLeary
Century 21 Affiliated
(920) 268-2911
5 in this area
120 Total Sales
Map
Source: REALTORS® Association of Northeast Wisconsin
MLS Number: 50303301
- 429 Beaumier Ln
- 7190 Spring Lake Rd
- 4550 Deer Ridge Ln
- 0 County Road C
- 4404 Pittco Rd
- 4331 Pittco Rd
- 6873 Allen Rd
- 835 Maple Leaf Trail
- 6673 Autumn Blaze Trail
- 3421 Spur Ln
- 1310 Haywood Ln
- 1229 Riverwood Ln
- 8373 Serenity Ln
- 0 Schwartz Rd
- 3241 Sunrise Rd
- 8478 N Brown County Line Rd
- 3218 Rose Meadow Dr
- 1478 Haywood Ln
- 668 White Pine Ct
- 3883 Trappers Bend Ct
