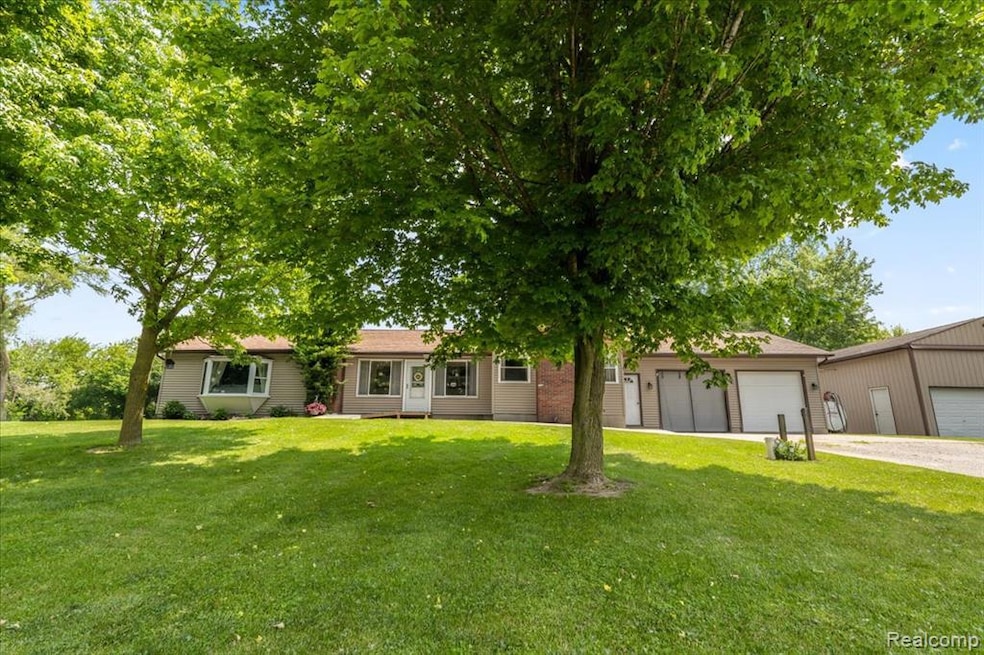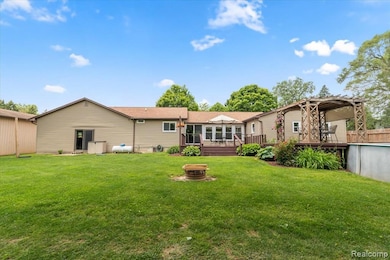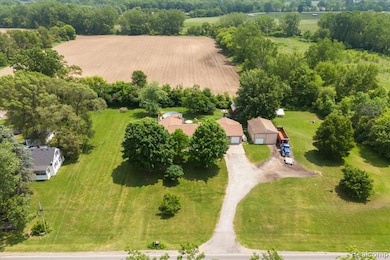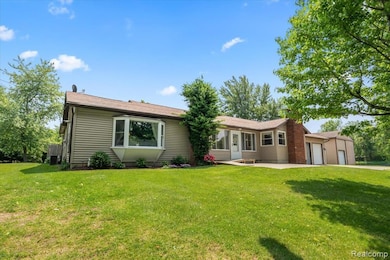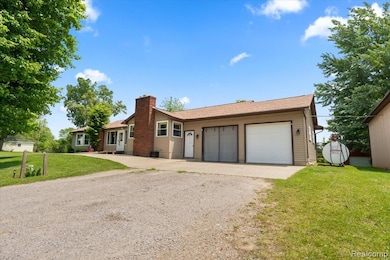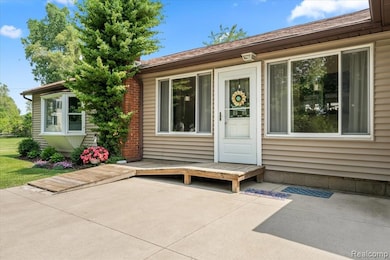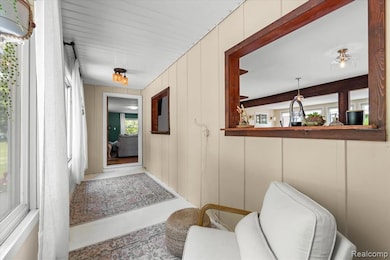Welcome to this beautifully remodeled 4 bedroom, 2 bath home, nestled on over an acre of serene, private land. This one-of-a-kind property offers not only a spacious and updated interior, but also exceptional outdoor amenities, including a 32x24 ft. pole barn, a 20x16 ft. barn and poultry coop, perfect for those seeking space, functionality, and relaxation. Step inside to a welcoming sitting area just off the front entry, leading into a bright and inviting living room filled with natural light and features a wood-burning stove. Adjacent, the updated kitchen is both spacious and functional, featuring expansive cabinetry for ample storage, stainless steel appliances, and generous counter space. The kitchen flows seamlessly into the dining area, which is lined with windows that frame views of the lush backyard and provide access to the expansive back deck through sliding glass doors, ideal for outdoor dining, entertaining, or simply enjoying the peaceful setting. The spacious primary suite is complete with its own fireplace and situated close to one of two full bathrooms. Three additional sizable bedrooms share a second full bath on the main floor. A large laundry room adds everyday convenience, and the full, unfinished basement offers incredible potential for additional living space, entertaining, or storage. With its blend of modern updates, country charm, and versatile outdoor features, this home is truly a rare find. Don’t miss your chance to make it yours!

