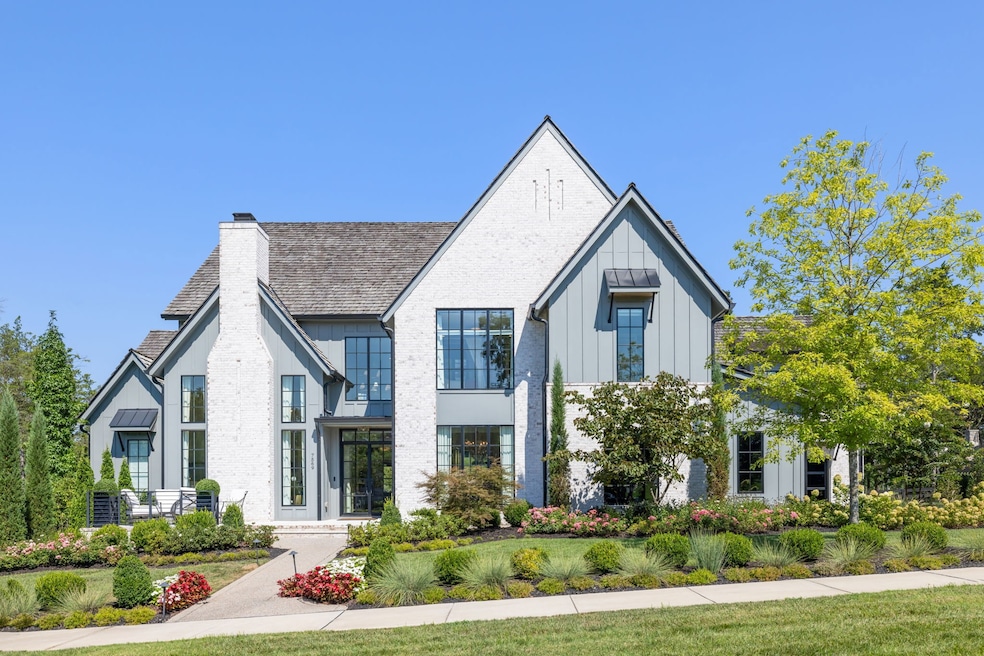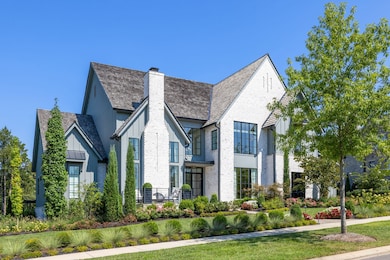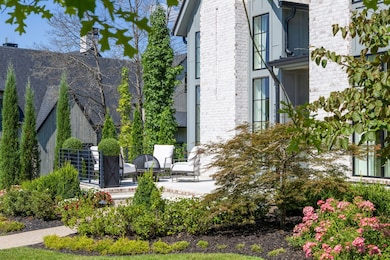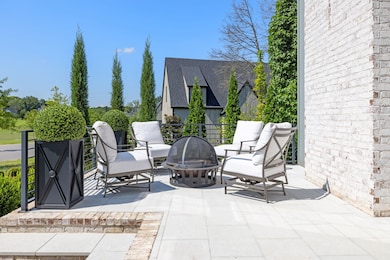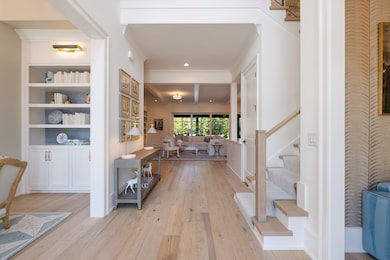7569 Whiskey Rd College Grove, TN 37046
College Grove NeighborhoodEstimated payment $37,465/month
Highlights
- Golf Course Community
- Fitness Center
- Gated Community
- College Grove Elementary School Rated A
- In Ground Pool
- Open Floorplan
About This Home
Incredible home in the highly desirable Troubadour community overlooking the 9th hole of the Tom Fazio–designed golf course. This exquisite residence offers both sophistication and comfort with thoughtfully designed spaces across two levels. The main floor features two bedrooms including a luxurious primary suite, a striking two-story study/formal living room, a formal dining room, convenient drop zone, and laundry room. The open-concept living room, breakfast area, and chef’s kitchen flow seamlessly together, complete with a prep pantry and wet bar—ideal for both everyday living and entertaining. Upstairs, you’ll find three additional bedrooms with ensuite baths, an office/creative space, a spacious rec room, another wet bar, a wine cellar, and a half bath, providing plenty of room for work, play, and guests. Experience the ultimate in indoor-outdoor living with expansive pocket doors leading to a covered, retractable screened porch with fireplace, outdoor kitchen with gas grill, and an in-ground infinity edge pool and spa with sun shelf, dramatic fire features, and a firepit. A 3-car garage completes this remarkable property, perfectly blending luxury and lifestyle in one of the area’s most sought-after communities.
Listing Agent
Onward Real Estate Brokerage Phone: 6153366635 License #325409 Listed on: 09/02/2025
Home Details
Home Type
- Single Family
Est. Annual Taxes
- $15,503
Year Built
- Built in 2022
Lot Details
- 0.46 Acre Lot
- Lot Dimensions are 145.9 x 152.8
- Back Yard Fenced
HOA Fees
- $596 Monthly HOA Fees
Parking
- 3 Car Garage
- Side Facing Garage
- Garage Door Opener
- Driveway
Home Design
- Brick Exterior Construction
- Hardboard
Interior Spaces
- 6,342 Sq Ft Home
- Property has 2 Levels
- Open Floorplan
- Wet Bar
- Built-In Features
- Bookcases
- High Ceiling
- 3 Fireplaces
- Gas Fireplace
- Entrance Foyer
- Great Room
- Separate Formal Living Room
- Screened Porch
- Interior Storage Closet
- Crawl Space
- Fire and Smoke Detector
- Property Views
Kitchen
- Breakfast Area or Nook
- Double Oven
- Gas Range
- Microwave
- Dishwasher
- Stainless Steel Appliances
- Disposal
Flooring
- Wood
- Tile
Bedrooms and Bathrooms
- 5 Bedrooms | 2 Main Level Bedrooms
- Walk-In Closet
- In-Law or Guest Suite
- Double Vanity
Laundry
- Laundry Room
- Washer and Electric Dryer Hookup
Outdoor Features
- In Ground Pool
- Patio
- Outdoor Gas Grill
Schools
- College Grove Elementary School
- Fred J Page Middle School
- Fred J Page High School
Utilities
- Central Heating and Cooling System
- Heating System Uses Natural Gas
- Underground Utilities
- STEP System includes septic tank and pump
- High Speed Internet
Listing and Financial Details
- Assessor Parcel Number 094136K A 00500 00020136K
Community Details
Overview
- Association fees include trash
- Troubadour Ph1 Sec4 Subdivision
Recreation
- Golf Course Community
- Tennis Courts
- Community Playground
- Fitness Center
- Park
Additional Features
- Clubhouse
- Gated Community
Map
Home Values in the Area
Average Home Value in this Area
Tax History
| Year | Tax Paid | Tax Assessment Tax Assessment Total Assessment is a certain percentage of the fair market value that is determined by local assessors to be the total taxable value of land and additions on the property. | Land | Improvement |
|---|---|---|---|---|
| 2025 | $15,503 | $1,701,500 | $875,000 | $826,500 |
| 2024 | $15,503 | $824,650 | $300,000 | $524,650 |
| 2023 | $15,503 | $523,450 | $300,000 | $223,450 |
| 2022 | $9,841 | $523,450 | $300,000 | $223,450 |
| 2021 | $5,640 | $300,000 | $300,000 | $0 |
| 2020 | $1,388 | $62,500 | $62,500 | $0 |
| 2019 | $1,388 | $62,500 | $62,500 | $0 |
Property History
| Date | Event | Price | List to Sale | Price per Sq Ft | Prior Sale |
|---|---|---|---|---|---|
| 09/02/2025 09/02/25 | For Sale | $6,750,000 | +24.1% | $1,064 / Sq Ft | |
| 07/29/2022 07/29/22 | Sold | $5,440,888 | -5.4% | $908 / Sq Ft | View Prior Sale |
| 01/22/2022 01/22/22 | Pending | -- | -- | -- | |
| 12/16/2021 12/16/21 | For Sale | $5,750,000 | -- | $960 / Sq Ft |
Purchase History
| Date | Type | Sale Price | Title Company |
|---|---|---|---|
| Warranty Deed | $6,150,000 | Lehman Title | |
| Warranty Deed | $5,440,888 | Campbell Law Solutions |
Mortgage History
| Date | Status | Loan Amount | Loan Type |
|---|---|---|---|
| Previous Owner | $3,520,000 | New Conventional |
Source: Realtracs
MLS Number: 2982102
APN: 094136K A 00500
- 7573 Whiskey Rd
- 7577 Whiskey Rd
- 7559 Whiskey Rd
- 7116 Lanceleaf Dr
- 7342 Harlow Dr
- 7337 Harlow Dr
- 7709 Strait Trail
- 7289 Harlow Dr
- 7373 Harlow Dr
- 7365 Harlow Dr
- 7266 Harlow Dr
- 7081 Lanceleaf Dr
- 7109 Lanceleaf Dr
- 7100 Lanceleaf Dr
- 7065 Lanceleaf Dr
- 7048 Lanceleaf Dr
- 7053 Lanceleaf Dr
- 8025 Backwoods Pvt Dr
- 8422 Six String Dr
- 7025 Lanceleaf Dr
- 6443 Cox Rd
- 8171 Horton Hwy
- 7245 Sky Meadow Dr
- 7143 Neills Branch Dr
- 3042 Old Murfreesboro Rd
- 8808 Edgecomb Dr
- 4174 Old Light Cir
- 7212 Shagbark Ln
- 6796 Arno Allisona Rd
- 9073 Almaville Rd
- 7605 Nolensville Rd Unit 7609
- 3544 Barnsley Ln
- 4514 Hyannis Ct
- 6013 Blackwell Ln
- 2013 Beamon Dr
- 76 Molly Bright Ln
- 147 Hobbs Dr
- 6139 Christmas Dr
- 1350 Fairbanks St
- 6006 Gracious Dr
