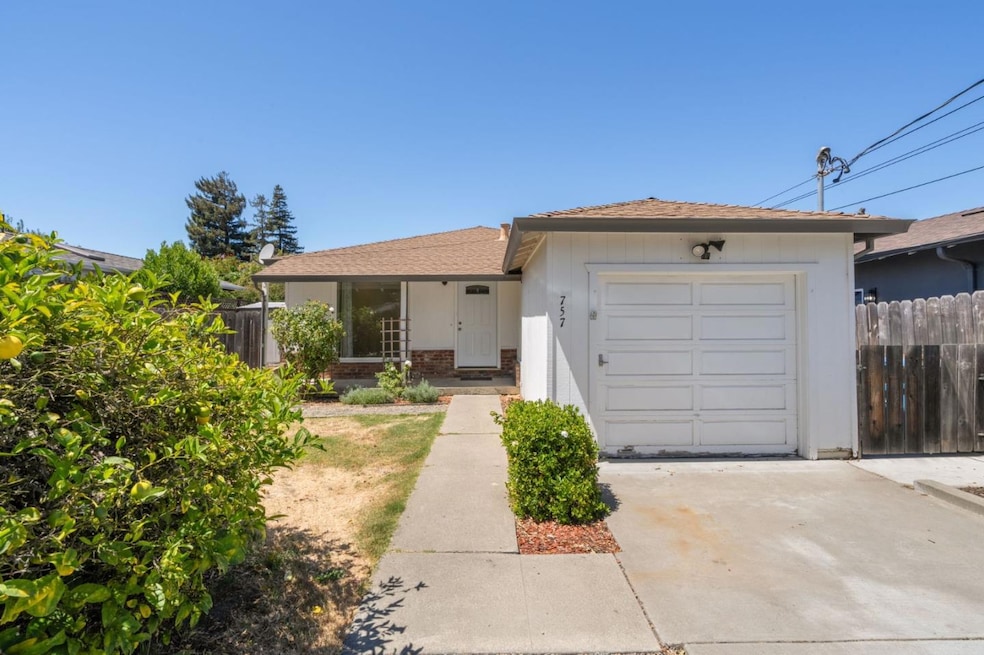757 7th Ave Redwood City, CA 94063
Friendly Acres NeighborhoodEstimated payment $5,541/month
Highlights
- Wood Flooring
- Bonus Room
- 1 Car Attached Garage
- Sequoia High School Rated A
- Den
- Eat-In Kitchen
About This Home
An exceptional opportunity for a large lot in a sought after Redwood City Location. Situated just moments from Marsh Manor Shopping Center where you'll be getting coffee, groceries, dining, and so much more. Plus, near to exciting Downtown Redwood City and major commuting corridors making this just minutes from Silicon Valley's tech, science, and education giants. This charming one-level home has an attached one-car garage. Enter via the front porch to sun-filled spaces, hardwood floors and a flexible floorplan. The kitchen has a gas range, convenient garage access, and an eat-in area. The expanded floorplan provides for a large bonus room which could be used as office, flex space or more. An expansive primary suite with exterior access, ensuite bath, and great closet space has the potential to double as a possible "in-law" space. There is a second bedroom, and a full hall bath. Outside, tons of yard space on three sides, a detached shed for ample storage, fruit trees, all in a private setting. With endless possibilities inside and out, what can you dream up for this one-of-a-kind property?
Home Details
Home Type
- Single Family
Est. Annual Taxes
- $2,621
Year Built
- Built in 1951
Lot Details
- 5,998 Sq Ft Lot
- Level Lot
- Back Yard Fenced
- Zoning described as R10006
Parking
- 1 Car Attached Garage
Home Design
- Wood Frame Construction
- Composition Roof
- Concrete Perimeter Foundation
Interior Spaces
- 1,310 Sq Ft Home
- 1-Story Property
- Ceiling Fan
- Separate Family Room
- Den
- Bonus Room
Kitchen
- Eat-In Kitchen
- Gas Oven
- Synthetic Countertops
- Disposal
Flooring
- Wood
- Tile
- Vinyl
Bedrooms and Bathrooms
- 2 Bedrooms
- 2 Full Bathrooms
- Bathtub with Shower
- Walk-in Shower
Laundry
- Laundry in Garage
- Electric Dryer Hookup
Outdoor Features
- Shed
Utilities
- Cooling System Mounted To A Wall/Window
- Forced Air Heating System
- Vented Exhaust Fan
Listing and Financial Details
- Assessor Parcel Number 060-021-030
Map
Home Values in the Area
Average Home Value in this Area
Tax History
| Year | Tax Paid | Tax Assessment Tax Assessment Total Assessment is a certain percentage of the fair market value that is determined by local assessors to be the total taxable value of land and additions on the property. | Land | Improvement |
|---|---|---|---|---|
| 2025 | $2,621 | $83,949 | $22,062 | $61,887 |
| 2023 | $2,621 | $80,691 | $21,206 | $59,485 |
| 2022 | $2,420 | $79,110 | $20,791 | $58,319 |
| 2021 | $2,381 | $77,560 | $20,384 | $57,176 |
| 2020 | $2,340 | $76,765 | $20,175 | $56,590 |
| 2019 | $2,275 | $75,261 | $19,780 | $55,481 |
| 2018 | $2,148 | $73,787 | $19,393 | $54,394 |
| 2017 | $1,951 | $72,341 | $19,013 | $53,328 |
| 2016 | $1,834 | $70,924 | $18,641 | $52,283 |
| 2015 | $1,765 | $69,859 | $18,361 | $51,498 |
| 2014 | $1,720 | $68,492 | $18,002 | $50,490 |
Property History
| Date | Event | Price | Change | Sq Ft Price |
|---|---|---|---|---|
| 08/28/2025 08/28/25 | Pending | -- | -- | -- |
| 08/19/2025 08/19/25 | For Sale | $999,000 | -- | $763 / Sq Ft |
Purchase History
| Date | Type | Sale Price | Title Company |
|---|---|---|---|
| Grant Deed | -- | None Listed On Document | |
| Interfamily Deed Transfer | -- | None Available |
Mortgage History
| Date | Status | Loan Amount | Loan Type |
|---|---|---|---|
| Previous Owner | $260,000 | New Conventional | |
| Previous Owner | $309,000 | New Conventional | |
| Previous Owner | $309,000 | New Conventional | |
| Previous Owner | $25,000 | Stand Alone Second | |
| Previous Owner | $208,000 | Purchase Money Mortgage | |
| Previous Owner | $175,000 | Unknown |
Source: MLSListings
MLS Number: ML82018574
APN: 060-021-030

