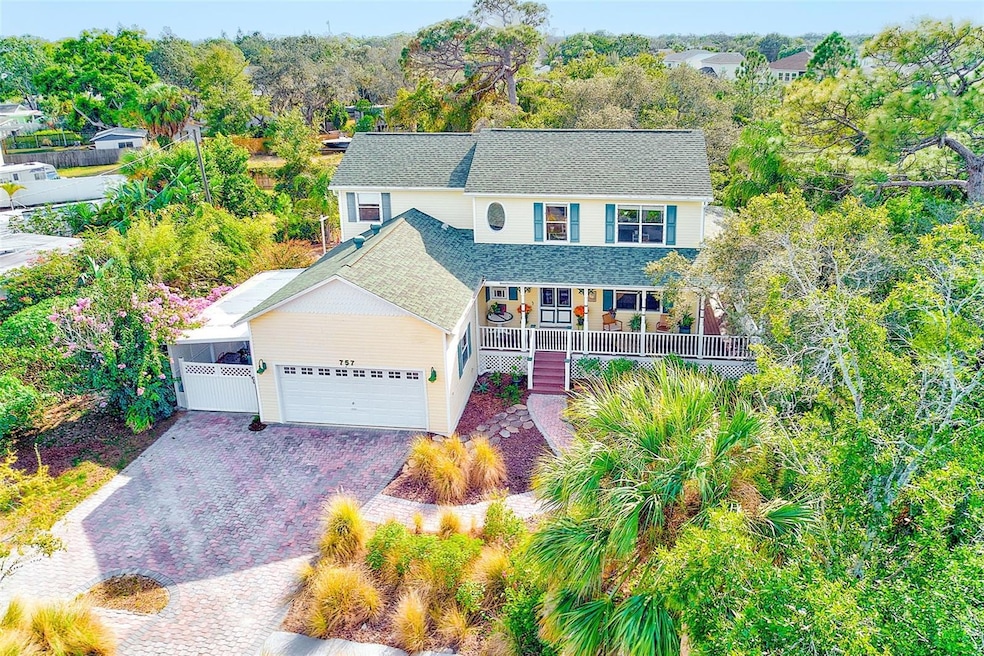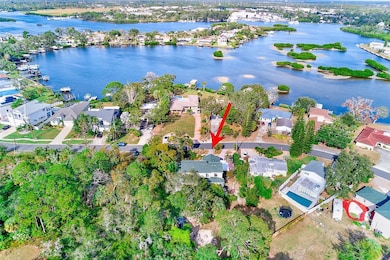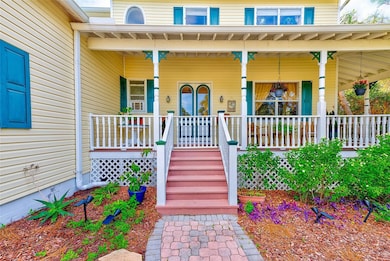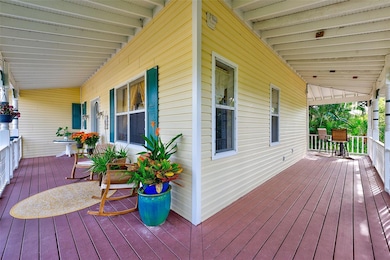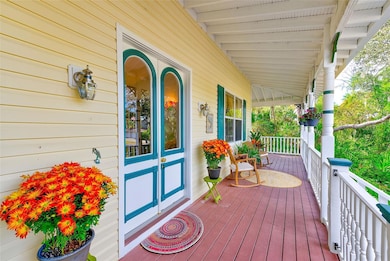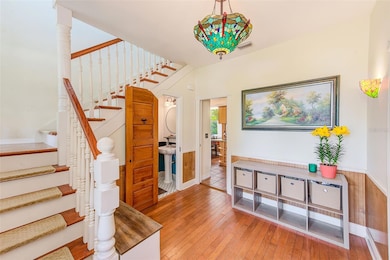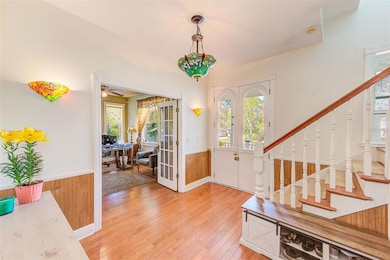
757 Bayshore Dr Tarpon Springs, FL 34689
Estimated payment $4,031/month
Highlights
- Hot Property
- View of Trees or Woods
- Wood Flooring
- Sunset Hills Elementary School Rated A-
- Wooded Lot
- Victorian Architecture
About This Home
Welcome to a truly enchanting Tarpon Springs retreat—rich with character, warmth, and an unmistakable sense of charm. Set on .29 acres of whimsical, lush landscaping, this Victorian-inspired home features 3 bedrooms, 2.5 bathrooms, and 2,222 sq ft of beautifully maintained living space surrounded by mature fruit trees including passion fruit, avocado, banana, star fruit, and moringa. A small pond adds to the magical, garden-like ambiance of the property.
A handsome paver driveway and walkway lead you to the gracious wrap-around porch and into a home where personality and comfort shine. The main level features real hardwood flooring in the primary living spaces, with luxury vinyl plank in the cozy family room—complete with a gas fireplace fueled by the property’s buried propane tank. The propane system also powers the gas range, the water heater, and even home heating, offering efficient energy usage rarely found in Florida homes.
The kitchen is ideal for those who love to cook, offering abundant cabinetry, generous workspace, and a large walk-in pantry. Head upstairs to the spacious primary suite, which includes two oversized walk-in closets and a beautiful ensuite featuring a jetted soaking tub and a separate dual-showerhead stall. Thoughtful touches continue throughout the home, including an upstairs laundry chute that leads directly into the first-floor laundry room.
Perhaps most importantly, the home’s resilience sets it apart: it remained completely dry and suffered zero damage during the devastating 2024 storms, a rare comfort in this coastal region.
For buyers seeking more space for gardening, hobbies, outdoor recreation, or expanded living, an adjoining .19-acre parcel is available for purchase separately. The seller currently enjoys the additional land for planting and open green space—an opportunity future owners can continue in their own unique way.
Located just minutes from Fred Howard Park, local beaches, the historic Tarpon Springs Sponge Docks, downtown dining, shopping, and charming local attractions, this property blends natural beauty, character, and peace of mind in a truly special way.
Listing Agent
COASTAL PROPERTIES GROUP INTER Brokerage Phone: 813-756-1111 License #3259067 Listed on: 11/13/2025

Home Details
Home Type
- Single Family
Est. Annual Taxes
- $8,550
Year Built
- Built in 2000
Lot Details
- 0.29 Acre Lot
- East Facing Home
- Mature Landscaping
- Irrigation Equipment
- Wooded Lot
- Landscaped with Trees
Parking
- 2 Car Attached Garage
- 1 Carport Space
- Ground Level Parking
- Garage Door Opener
- Driveway
Property Views
- Bayou
- Woods
Home Design
- Victorian Architecture
- Bi-Level Home
- Pillar, Post or Pier Foundation
- Frame Construction
- Shingle Roof
- Built-Up Roof
- Block Exterior
Interior Spaces
- 2,222 Sq Ft Home
- Crown Molding
- Tray Ceiling
- High Ceiling
- Ceiling Fan
- Gas Fireplace
- Entrance Foyer
- Family Room with Fireplace
- Living Room
- Dining Room
- Inside Utility
- Crawl Space
- Closed Circuit Camera
Kitchen
- Walk-In Pantry
- Microwave
- Dishwasher
- Solid Surface Countertops
- Solid Wood Cabinet
Flooring
- Wood
- Carpet
- Ceramic Tile
- Vinyl
Bedrooms and Bathrooms
- 3 Bedrooms
- Primary Bedroom Upstairs
- Split Bedroom Floorplan
- Walk-In Closet
- Soaking Tub
Laundry
- Laundry Room
- Dryer
- Washer
Outdoor Features
- Private Mailbox
- Wrap Around Porch
Schools
- Sunset Hills Elementary School
- Tarpon Springs Middle School
- Tarpon Springs High School
Utilities
- Central Heating and Cooling System
- Heating System Uses Natural Gas
- Thermostat
- Propane
- Gas Water Heater
- 1 Septic Tank
- Cable TV Available
Community Details
- No Home Owners Association
- Fergusons Estates Subdivision
Listing and Financial Details
- Visit Down Payment Resource Website
- Legal Lot and Block 15 / 2
- Assessor Parcel Number 11-27-15-27612-002-0140
Map
Home Values in the Area
Average Home Value in this Area
Tax History
| Year | Tax Paid | Tax Assessment Tax Assessment Total Assessment is a certain percentage of the fair market value that is determined by local assessors to be the total taxable value of land and additions on the property. | Land | Improvement |
|---|---|---|---|---|
| 2024 | $8,325 | $500,412 | -- | -- |
| 2023 | $8,325 | $485,837 | $0 | $0 |
| 2022 | $8,109 | $471,686 | $191,068 | $280,618 |
| 2021 | $3,303 | $209,365 | $0 | $0 |
| 2020 | $3,290 | $206,474 | $0 | $0 |
| 2019 | $3,227 | $201,832 | $0 | $0 |
| 2018 | $3,186 | $198,069 | $0 | $0 |
| 2017 | $3,153 | $193,995 | $0 | $0 |
| 2016 | $3,121 | $190,005 | $0 | $0 |
| 2015 | $3,171 | $188,684 | $0 | $0 |
| 2014 | $3,153 | $187,187 | $0 | $0 |
Property History
| Date | Event | Price | List to Sale | Price per Sq Ft | Prior Sale |
|---|---|---|---|---|---|
| 11/13/2025 11/13/25 | For Sale | $629,900 | -10.0% | $283 / Sq Ft | |
| 11/13/2025 11/13/25 | For Sale | $699,900 | +59.1% | $315 / Sq Ft | |
| 07/02/2021 07/02/21 | Sold | $440,000 | +1.1% | $198 / Sq Ft | View Prior Sale |
| 04/06/2021 04/06/21 | Pending | -- | -- | -- | |
| 04/03/2021 04/03/21 | For Sale | $435,000 | -1.1% | $196 / Sq Ft | |
| 04/01/2021 04/01/21 | Off Market | $440,000 | -- | -- | |
| 03/19/2021 03/19/21 | For Sale | $435,000 | -1.1% | $196 / Sq Ft | |
| 03/03/2021 03/03/21 | Off Market | $440,000 | -- | -- | |
| 02/22/2021 02/22/21 | For Sale | $425,000 | -- | $191 / Sq Ft |
Purchase History
| Date | Type | Sale Price | Title Company |
|---|---|---|---|
| Warranty Deed | $440,000 | Wollinka Wikle Ttl Ins Agcy | |
| Interfamily Deed Transfer | -- | None Available | |
| Warranty Deed | $18,500 | -- |
Mortgage History
| Date | Status | Loan Amount | Loan Type |
|---|---|---|---|
| Open | $418,000 | New Conventional | |
| Previous Owner | $166,500 | New Conventional |
About the Listing Agent

With 25 years of experience and over 2,500 homes sold across Michigan and Florida, I’ve learned that real estate isn’t just about properties—it’s about people, their stories, and the meaningful transitions that shape their lives.
My journey began in Ann Arbor and Jackson, Michigan, where I spent 12 years building a solid foundation in real estate before making my way to the Greater Tampa Bay area, which I’ve proudly served for the past 13 years. Along the way, I’ve had the privilege of
Kelly's Other Listings
Source: Stellar MLS
MLS Number: TB8447390
APN: 11-27-15-27612-002-0140
- 751 Bayshore Dr
- 818 Eunice Dr
- 764 W Bayshore Dr
- 740 Loquat Dr
- 747 W Bayshore Dr
- 1218 Castle Terrace
- 1004 Peninsula Ave
- 800 Chesapeake Dr Unit 42
- 800 Chesapeake Dr Unit 13
- 800 Chesapeake Dr Unit 37
- 800 Chesapeake Dr
- 945 Bayshore Dr
- 915 Bayshore Dr
- 739 Chesapeake Dr
- 636 Bayshore Dr
- 912 Riverside Dr
- 823 Riverside Dr
- 0 Forde Ave
- 510 Wideview Ave
- 719 Riverside Dr
- 834 Riverside Dr
- 1004 Peninsula Ave
- 610 Charlotte Ave
- 1417 Poinsettia Ave Unit ID1244469P
- 512 Wayfarer Dr Unit ID1244468P
- 284 Peninsula Ave
- 107 Parkside Colony Dr
- 735 Dodecanese Blvd
- 1556 N River Cir
- 425 Windrush Bay Dr Unit 425
- 26 Acacia St Unit The Acacia Studio
- 300 S Florida Ave Unit 500C
- 1330 Sunset Ct
- 718 Merlins Ct
- 1343 Highland Ave NW
- 101 W Lemon St Unit 1
- 4 W Orange St
- 101 W Court St Unit C
- 319 Bath St
- 109 Hibiscus St Unit 1
