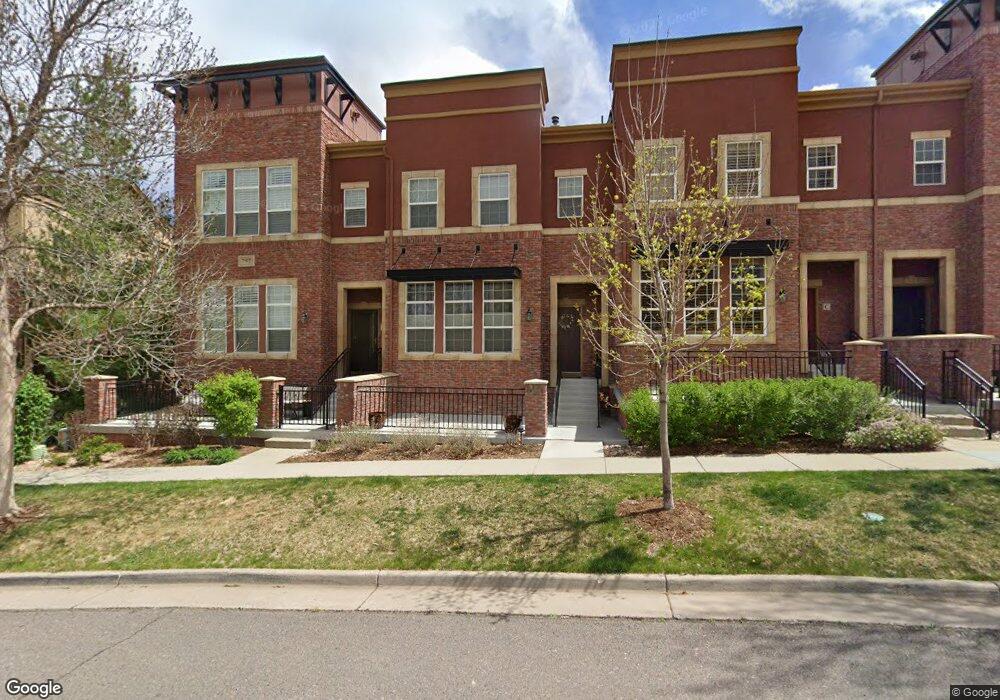757 Bristle Pine Cir Unit A Highlands Ranch, CO 80129
Westridge NeighborhoodEstimated Value: $580,969 - $599,000
2
Beds
3
Baths
1,643
Sq Ft
$360/Sq Ft
Est. Value
About This Home
This home is located at 757 Bristle Pine Cir Unit A, Highlands Ranch, CO 80129 and is currently estimated at $592,242, approximately $360 per square foot. 757 Bristle Pine Cir Unit A is a home located in Douglas County with nearby schools including Eldorado Elementary School, Ranch View Middle School, and Thunderridge High School.
Ownership History
Date
Name
Owned For
Owner Type
Purchase Details
Closed on
Oct 18, 2021
Sold by
Millham Richard L and Millham Gail A
Bought by
Peknik Mark
Current Estimated Value
Home Financials for this Owner
Home Financials are based on the most recent Mortgage that was taken out on this home.
Original Mortgage
$532,000
Outstanding Balance
$485,134
Interest Rate
2.8%
Mortgage Type
New Conventional
Estimated Equity
$107,108
Purchase Details
Closed on
Feb 13, 2006
Sold by
Shea Homes Lp
Bought by
Hammerle Kenneth J
Home Financials for this Owner
Home Financials are based on the most recent Mortgage that was taken out on this home.
Original Mortgage
$209,700
Interest Rate
6.1%
Mortgage Type
Fannie Mae Freddie Mac
Purchase Details
Closed on
Feb 6, 2006
Sold by
Shea Homes Lp
Bought by
Millham Richard L and Millham Gail A
Home Financials for this Owner
Home Financials are based on the most recent Mortgage that was taken out on this home.
Original Mortgage
$209,700
Interest Rate
6.1%
Mortgage Type
Fannie Mae Freddie Mac
Create a Home Valuation Report for This Property
The Home Valuation Report is an in-depth analysis detailing your home's value as well as a comparison with similar homes in the area
Home Values in the Area
Average Home Value in this Area
Purchase History
| Date | Buyer | Sale Price | Title Company |
|---|---|---|---|
| Peknik Mark | $564,000 | Land Title Guarantee Company | |
| Hammerle Kenneth J | $262,170 | Fahtco | |
| Millham Richard L | $275,496 | Fahtco |
Source: Public Records
Mortgage History
| Date | Status | Borrower | Loan Amount |
|---|---|---|---|
| Open | Peknik Mark | $532,000 | |
| Previous Owner | Hammerle Kenneth J | $209,700 | |
| Previous Owner | Millham Richard L | $130,000 |
Source: Public Records
Tax History Compared to Growth
Tax History
| Year | Tax Paid | Tax Assessment Tax Assessment Total Assessment is a certain percentage of the fair market value that is determined by local assessors to be the total taxable value of land and additions on the property. | Land | Improvement |
|---|---|---|---|---|
| 2024 | $3,392 | $39,670 | -- | $39,670 |
| 2023 | $3,386 | $39,670 | $0 | $39,670 |
| 2022 | $2,673 | $29,260 | $0 | $29,260 |
| 2021 | $2,120 | $29,260 | $0 | $29,260 |
| 2020 | $1,978 | $28,480 | $1,430 | $27,050 |
| 2019 | $1,986 | $28,480 | $1,430 | $27,050 |
| 2018 | $1,820 | $26,460 | $1,440 | $25,020 |
| 2017 | $1,657 | $26,460 | $1,440 | $25,020 |
Source: Public Records
Map
Nearby Homes
- 9496 Elmhurst Ln Unit A
- 781 Rockhurst Dr Unit A
- 601 W Burgundy St Unit B
- 681 W Burgundy A St Unit A
- 9424 Ridgeline Blvd Unit I
- 274 W Willowick Cir
- 1144 Rockhurst Dr Unit 202
- 1144 Rockhurst Dr Unit 306
- 1221 Braewood Ave
- 907 Riddlewood Ln
- 1225 Mulberry Ln
- 1325 Carlyle Park Cir
- 1062 Timbervale Trail
- 1104 W Timbervale Trail
- 1359 Carlyle Park Cir
- 1086 Thornbury Place
- 1281 Riddlewood Rd
- 9775 Westbury Way
- 9006 Ramblestone St
- 154 Blue Spruce Ct
- 757 Bristle Pine Cir
- 757 Bristle Pine Cir Unit C
- 773 Bristle Pine Cir Unit B
- 773 Bristle Pine Cir Unit A
- 773 Bristle Pine Cir Unit C
- 9509 Cedarhurst Ln Unit B
- 9509 Cedarhurst Ln Unit A
- 9489 Cedarhurst Ln Unit C
- 9489 Cedarhurst Ln Unit B
- 9489 Cedarhurst Ln Unit A
- 9489 Cedarhurst Ln Unit E
- 636 Brookhurst Ave Unit A
- 636 Brookhurst Ave Unit C
- 636 Brookhurst Ave Unit D
- 789 Bristle Pine Cir
- 717 Bristle Pine Cir
- 717 Bristle Pine Cir Unit F
- 717 Bristle Pine Cir Unit B
- 717 Bristle Pine Cir Unit E
- 717 Bristle Pine Cir Unit C
