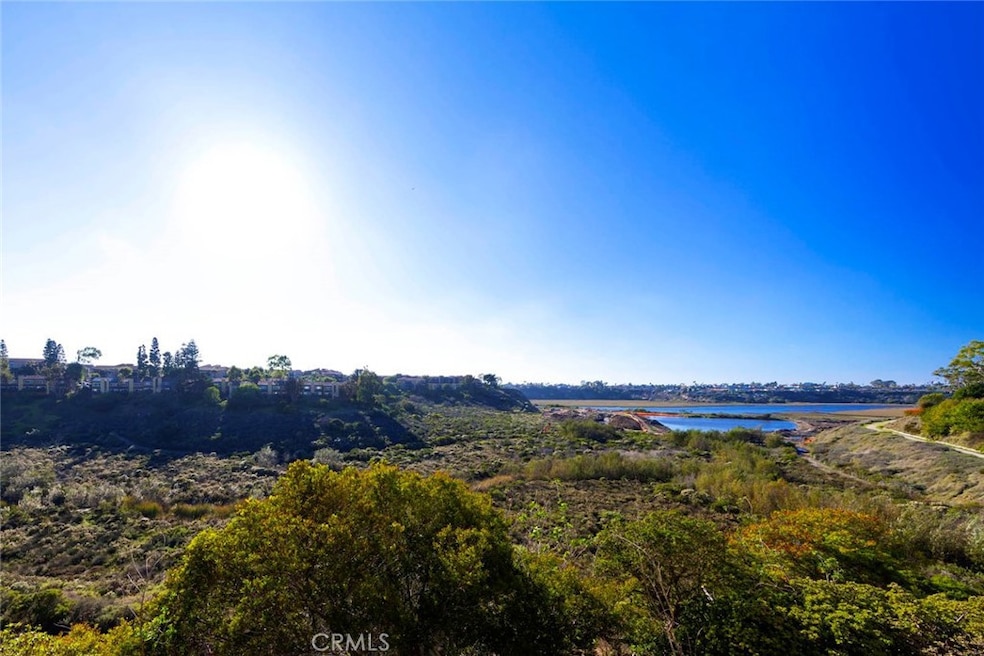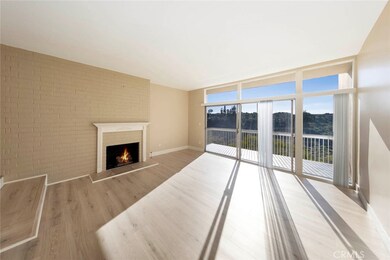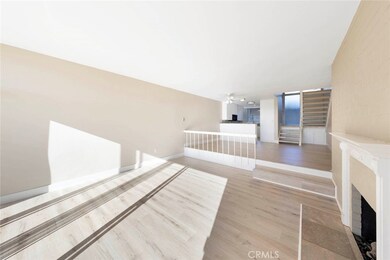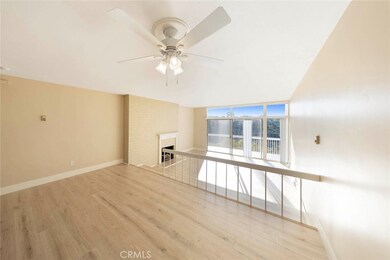757 Domingo Dr Unit D Newport Beach, CA 92660
East Bluff NeighborhoodHighlights
- Spa
- Back Bay Views
- Bathtub
- Eastbluff Elementary School Rated A
- 0.53 Acre Lot
- Breakfast Bar
About This Home
View, View! Elevate your coastal lifestyle with this stunning Newport Beach residence showcasing panoramic, breathtaking views of the Back Bay. New Paint and Flooring, Featuring two spacious bedrooms, two full bathrooms, and a private garage, this home seamlessly blends comfort and elegance. located in East Bluff, just minutes from Fashion Island, world-class dining, beaches, and convenient access to the 73, 405, and 55 freeways. An ideal retreat for those seeking the perfect balance of sophistication, convenience, and Newport Beach Living! Water, Trash, and Gas are included with the rent. A must see!
Listing Agent
Berkshire Hathaway HomeService Brokerage Phone: 949-338-0707 License #01961651 Listed on: 11/25/2025

Condo Details
Home Type
- Condominium
Year Built
- Built in 1968
Lot Details
- Two or More Common Walls
- Density is 6-10 Units/Acre
Parking
- 2 Car Garage
- Parking Available
- Single Garage Door
- Garage Door Opener
Property Views
- Back Bay
- Woods
Home Design
- Entry on the 1st floor
- Turnkey
Interior Spaces
- 1,400 Sq Ft Home
- 2-Story Property
- Living Room with Fireplace
- Dining Room
- Laundry Room
Kitchen
- Breakfast Bar
- Electric Oven
- Electric Range
- Microwave
- Kitchen Island
Flooring
- Carpet
- Laminate
Bedrooms and Bathrooms
- 2 Bedrooms
- All Upper Level Bedrooms
- 2 Full Bathrooms
- Bathtub
- Exhaust Fan In Bathroom
Home Security
Outdoor Features
- Spa
- Exterior Lighting
Schools
- Lincoln Elementary School
- Corona Del Mar Middle School
- Corona Del Mar High School
Utilities
- Wall Furnace
- Natural Gas Connected
- Phone Available
- Cable TV Available
Listing and Financial Details
- Security Deposit $3,890
- Rent includes gas, trash collection, water
- 12-Month Minimum Lease Term
- Available 11/26/25
- Tax Lot 8
- Tax Tract Number 5425
- Assessor Parcel Number 44010203
Community Details
Overview
- Property has a Home Owners Association
- 8 Units
- Eastbluff Lusk Subdivision
Recreation
- Community Pool
- Community Spa
Pet Policy
- Call for details about the types of pets allowed
Additional Features
- Laundry Facilities
- Fire and Smoke Detector
Map
Source: California Regional Multiple Listing Service (CRMLS)
MLS Number: NP25266379
- 4 Rue Grand Ducal
- 38 Sea Island Dr
- 10 Rue Grand Ducal
- 67 Sea Island Dr
- 2209 Vista Huerta
- 2000 Vista Cajon
- 45 Northampton Ct
- 2025 Vista Cajon
- 2214 Vista Hogar
- 700 Aleppo St
- 14 Rue Chantilly
- 525 Vista Flora
- 519 Vista Flora
- 558 Vista Flora
- 115 Old Course Dr
- 2428 Vista Hogar
- 2452 Vista Hogar
- 503 Vista Grande
- 309 Encina
- 409 Vista Grande
- 745 Domingo Dr
- 806 Amigos Way
- 835 Amigos Way Unit 8
- 835 Amigos Way
- 851 Amigos Way Unit 851 Amigos Way
- 2002 Barranca
- 16 Sea Island Dr
- 1954 Vista Caudal
- 1 Park Newport
- 67 Sea Island Dr
- 35 Northampton Ct Unit 118
- 7 Vintage Dr
- 18 Rue Saint Cloud
- 1 Rue Biarritz
- 1000 San Joaquin Plaza
- 2507 Alta Vista Dr
- 6 Ironwood Dr
- 5100 Colony Plaza
- 2641 Alta Vista Dr
- 303 Esperanza Unit 7A






