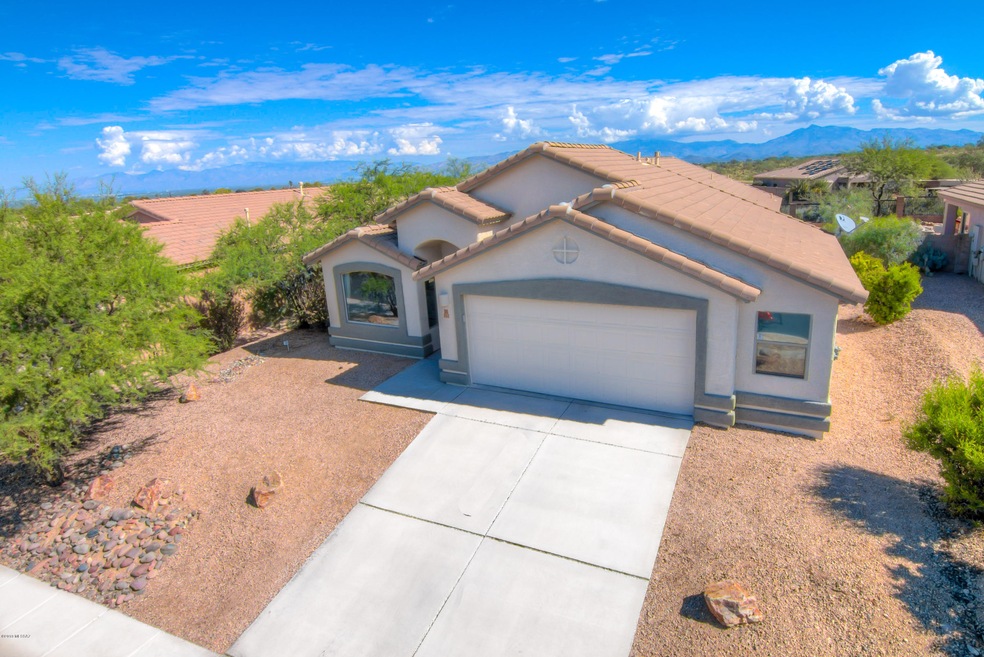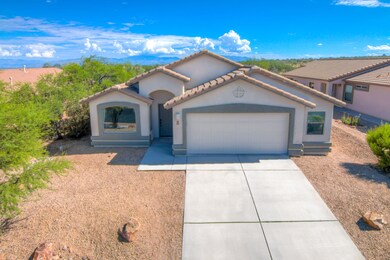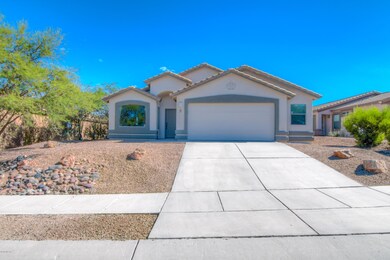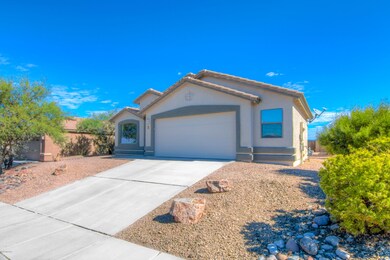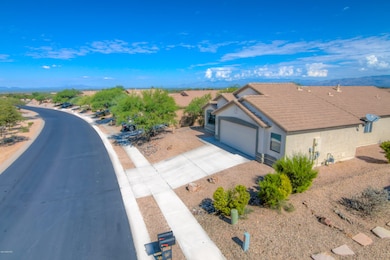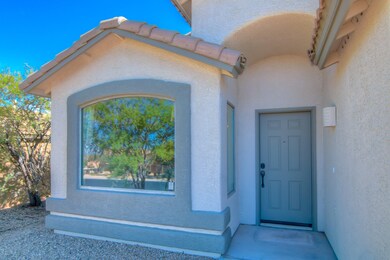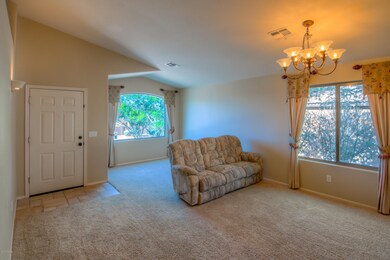
Highlights
- Golf Course Community
- 2.5 Car Garage
- Contemporary Architecture
- Sycamore Elementary School Rated A
- City View
- Vaulted Ceiling
About This Home
As of September 2023When you walk into this beautiful and spacious home, you will be greeted by many custom upgrades...recessed lighting, stunning chandeliers, and custom drapes. Fresh interior and exterior paint. The kitchen boasts stainless steel appliances, ample cabinetry, granite countertops, pantry, island, and eat-in breakfast area. Kitchen is completely open to the family room which has a fireplace and built-in entertainment center. This 2.5 car garage house four bedrooms with a large master bathroom with dual sinks, and a separate shower and garden tub. Jack and Jill bathroom is beautifully decorated. The backyard has a fireplace and synthetic grass that looks perfect all of the time without the hassle of mowing and watering.
Last Agent to Sell the Property
Keller Williams Southern Arizona Listed on: 09/25/2018

Last Buyer's Agent
Jacque Torres
Long Realty
Home Details
Home Type
- Single Family
Est. Annual Taxes
- $2,360
Year Built
- Built in 2003
Lot Details
- 8,276 Sq Ft Lot
- Wrought Iron Fence
- Block Wall Fence
- Desert Landscape
- Landscaped with Trees
- Property is zoned Pima County - SP
HOA Fees
- $32 Monthly HOA Fees
Property Views
- City
- Mountain
Home Design
- Contemporary Architecture
- Wallpaper
- Frame With Stucco
- Tile Roof
Interior Spaces
- 1,873 Sq Ft Home
- 1-Story Property
- Entertainment System
- Built In Speakers
- Shelving
- Vaulted Ceiling
- Ceiling Fan
- Gas Fireplace
- Double Pane Windows
- Bay Window
- Family Room with Fireplace
- Great Room
- Living Room
- Dining Room
- Laundry Room
Kitchen
- Eat-In Kitchen
- Breakfast Bar
- Walk-In Pantry
- Electric Range
- Dishwasher
- Stainless Steel Appliances
- Kitchen Island
- Granite Countertops
- Disposal
Flooring
- Carpet
- Ceramic Tile
Bedrooms and Bathrooms
- 4 Bedrooms
- Walk-In Closet
- Jack-and-Jill Bathroom
- 2 Full Bathrooms
- Dual Vanity Sinks in Primary Bathroom
- Soaking Tub
- Bathtub with Shower
Home Security
- Alarm System
- Fire and Smoke Detector
Parking
- 2.5 Car Garage
- Parking Pad
- Tandem Garage
Accessible Home Design
- Doors with lever handles
- No Interior Steps
Outdoor Features
- Covered patio or porch
Schools
- Sycamore Elementary School
- Corona Foothills Middle School
- Vail High School
Utilities
- Forced Air Heating and Cooling System
- Natural Gas Water Heater
- Phone Available
- Cable TV Available
Community Details
Overview
- $250 HOA Transfer Fee
- Santa Rita Ranch HOA, Phone Number (520) 760-7793
- Santa Rita Ranch , Subdivision
- The community has rules related to deed restrictions
Recreation
- Golf Course Community
Ownership History
Purchase Details
Home Financials for this Owner
Home Financials are based on the most recent Mortgage that was taken out on this home.Purchase Details
Home Financials for this Owner
Home Financials are based on the most recent Mortgage that was taken out on this home.Purchase Details
Home Financials for this Owner
Home Financials are based on the most recent Mortgage that was taken out on this home.Purchase Details
Home Financials for this Owner
Home Financials are based on the most recent Mortgage that was taken out on this home.Purchase Details
Home Financials for this Owner
Home Financials are based on the most recent Mortgage that was taken out on this home.Purchase Details
Home Financials for this Owner
Home Financials are based on the most recent Mortgage that was taken out on this home.Similar Homes in Vail, AZ
Home Values in the Area
Average Home Value in this Area
Purchase History
| Date | Type | Sale Price | Title Company |
|---|---|---|---|
| Warranty Deed | $385,000 | Catalina Title Agency | |
| Warranty Deed | $385,000 | Pioneer Title | |
| Warranty Deed | $214,999 | Long Title Agency Inc | |
| Warranty Deed | $178,000 | Catalina Title Agency | |
| Warranty Deed | $178,000 | Catalina Title Agency | |
| Interfamily Deed Transfer | -- | None Available | |
| Special Warranty Deed | $240,567 | -- | |
| Special Warranty Deed | $240,567 | -- |
Mortgage History
| Date | Status | Loan Amount | Loan Type |
|---|---|---|---|
| Open | $341,000 | New Conventional | |
| Previous Owner | $385,000 | VA | |
| Previous Owner | $196,150 | New Conventional | |
| Previous Owner | $193,499 | New Conventional | |
| Previous Owner | $182,272 | VA | |
| Previous Owner | $50,000 | Credit Line Revolving | |
| Previous Owner | $192,453 | New Conventional | |
| Closed | $48,114 | No Value Available |
Property History
| Date | Event | Price | Change | Sq Ft Price |
|---|---|---|---|---|
| 09/05/2023 09/05/23 | Sold | $385,000 | 0.0% | $206 / Sq Ft |
| 08/27/2023 08/27/23 | Pending | -- | -- | -- |
| 07/30/2023 07/30/23 | For Sale | $385,000 | 0.0% | $206 / Sq Ft |
| 11/10/2022 11/10/22 | Sold | $385,000 | 0.0% | $206 / Sq Ft |
| 10/28/2022 10/28/22 | Pending | -- | -- | -- |
| 10/05/2022 10/05/22 | For Sale | $385,000 | +79.1% | $206 / Sq Ft |
| 10/26/2018 10/26/18 | Sold | $214,999 | 0.0% | $115 / Sq Ft |
| 09/26/2018 09/26/18 | Pending | -- | -- | -- |
| 09/25/2018 09/25/18 | For Sale | $214,999 | +20.8% | $115 / Sq Ft |
| 04/24/2015 04/24/15 | Sold | $178,000 | 0.0% | $95 / Sq Ft |
| 03/25/2015 03/25/15 | Pending | -- | -- | -- |
| 01/08/2015 01/08/15 | For Sale | $178,000 | 0.0% | $95 / Sq Ft |
| 03/19/2013 03/19/13 | Rented | $1,100 | 0.0% | -- |
| 02/17/2013 02/17/13 | Under Contract | -- | -- | -- |
| 02/01/2013 02/01/13 | For Rent | $1,100 | -- | -- |
Tax History Compared to Growth
Tax History
| Year | Tax Paid | Tax Assessment Tax Assessment Total Assessment is a certain percentage of the fair market value that is determined by local assessors to be the total taxable value of land and additions on the property. | Land | Improvement |
|---|---|---|---|---|
| 2024 | $2,949 | $20,106 | -- | -- |
| 2023 | $2,686 | $19,149 | $0 | $0 |
| 2022 | $2,686 | $18,237 | $0 | $0 |
| 2021 | $2,719 | $16,541 | $0 | $0 |
| 2020 | $2,614 | $16,541 | $0 | $0 |
| 2019 | $2,577 | $16,443 | $0 | $0 |
| 2018 | $2,411 | $14,311 | $0 | $0 |
| 2017 | $2,360 | $14,311 | $0 | $0 |
| 2016 | $2,193 | $13,630 | $0 | $0 |
| 2015 | $2,349 | $12,981 | $0 | $0 |
Agents Affiliated with this Home
-
Ann Adams

Buyer's Agent in 2023
Ann Adams
Coldwell Banker Realty
(520) 490-7354
1 in this area
24 Total Sales
-
Sandra Johnson
S
Seller's Agent in 2022
Sandra Johnson
Indie Realty, LLC
(520) 850-1725
4 in this area
46 Total Sales
-
Raymond Smith
R
Seller Co-Listing Agent in 2022
Raymond Smith
Indie Realty, LLC
(520) 904-7711
2 in this area
29 Total Sales
-
Becca Grappin

Buyer's Agent in 2022
Becca Grappin
Tierra Antigua Realty
(520) 678-1593
6 in this area
147 Total Sales
-
Shawn Polston

Seller's Agent in 2018
Shawn Polston
Keller Williams Southern Arizona
(520) 404-7710
3 in this area
393 Total Sales
-
J
Buyer's Agent in 2018
Jacque Torres
Long Realty
Map
Source: MLS of Southern Arizona
MLS Number: 21825922
APN: 305-24-4000
- 533 S Sunny Rock Dr
- 802 S Echo Vista Dr
- 593 E Painted Pueblo Dr
- 290 S Atlanta Dr
- 512 S Sterling Vistas Way
- 454 E Cactus Mountain Dr
- 17033 S Mesa Shadows Dr
- 10963 E Pima Creek Dr
- 241 S Atlanta Dr
- 741 S Desert Haven Rd
- 17108 S Mesa Shadows Dr
- 16981 S Emerald Vista Dr
- 290 E Forrest Feezor St
- 243 E Refuge Loop
- 80 S Melpomene Way
- 102 S Montgomery Ave
- 107 S Montgomery Ave
- 179 S Montgomery Ave
- 219 S Atlanta Dr
- 17204 S Painted Vistas Way
