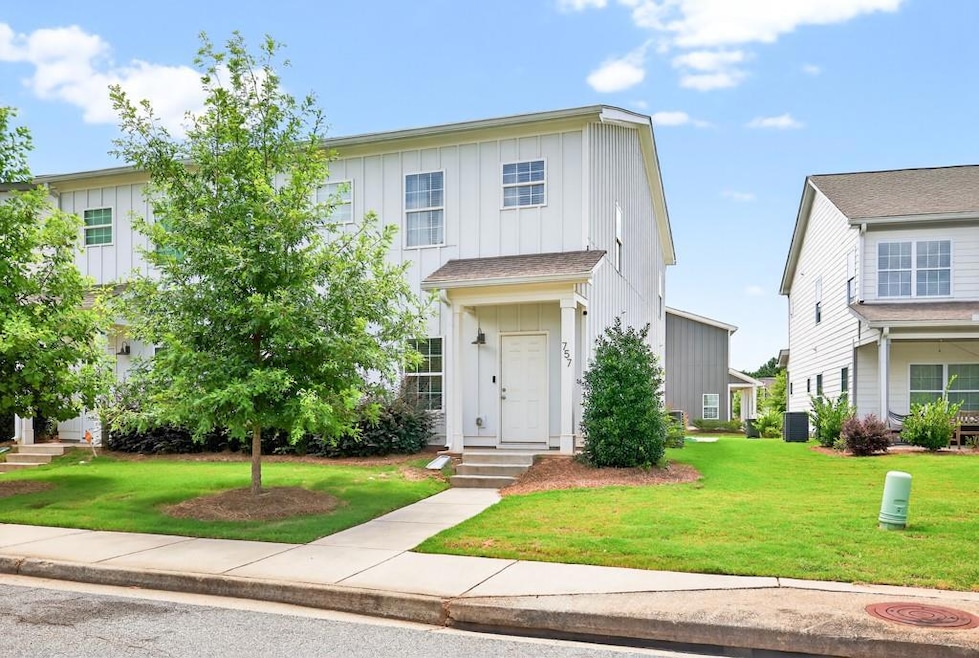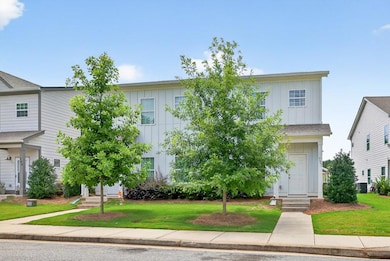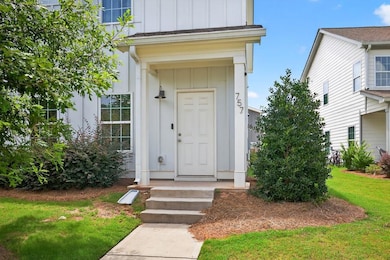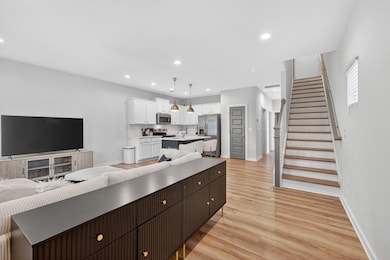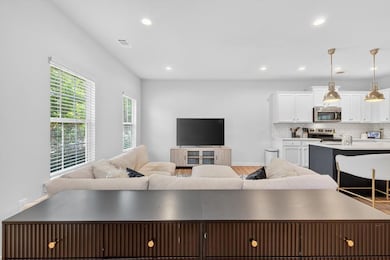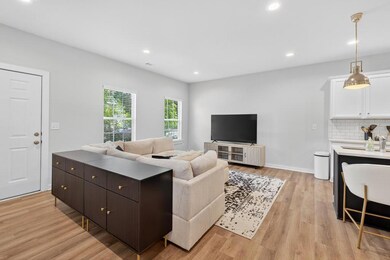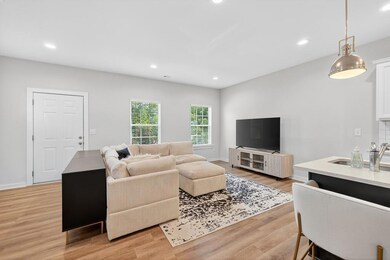757 Eudora Welty Way Athens, GA 30607
Highlights
- Very Popular Property
- Stone Countertops
- Covered patio or porch
- Clarke Central High School Rated A-
- Neighborhood Views
- White Kitchen Cabinets
About This Home
Adorable Athens townhome for sale OR rent! Welcome to this beautifully updated 3 bedroom, 3 bathroom townhome near the heart of Athens! With a thoughtful layout and modern finishes, this home offers both comfort and convenience. Enjoy a bedroom and full bathroom on the main level, perfect for guests or multi-generational living. The open concept floorplan connects the living room to the updated kitchen, which features granite countertops, white cabinetry, a central island, and stainless steel appliances. Upstairs, you'll find two generously sized bedrooms, each with its own full bathroom. The primary suite has a recently renovated bathroom, complete with an oversized, glass enclosed shower that brings a touch of luxury to everyday living. The entire home is outfitted with durable and stylish LVP flooring, offering a clean and modern look throughout. Located just minutes from the University of Georgia, Piedmont Athens Regional Hospital, and the vibrant downtown scene, this townhome is ideal for students, professionals, investors or anyone looking to enjoy the best of Athens living. This townhome is also available for rent. Rent: $2,500/month + utilities. Minimum of a 12 month term. Available starting July 14. Application fee is $50/person which includes credit and background check. Apply here
Townhouse Details
Home Type
- Townhome
Est. Annual Taxes
- $3,642
Year Built
- Built in 2021
Lot Details
- 3,920 Sq Ft Lot
- 1 Common Wall
Home Design
- Shingle Roof
- Composition Roof
- HardiePlank Type
Interior Spaces
- 1,760 Sq Ft Home
- 2-Story Property
- Ceiling Fan
- Luxury Vinyl Tile Flooring
- Neighborhood Views
- Laundry on upper level
Kitchen
- Open to Family Room
- Electric Oven
- Microwave
- Kitchen Island
- Stone Countertops
- White Kitchen Cabinets
Bedrooms and Bathrooms
- Walk-In Closet
- Shower Only
Parking
- 2 Parking Spaces
- Driveway
Outdoor Features
- Covered patio or porch
Schools
- Whitehead Road Elementary School
- Burney-Harris-Lyons Middle School
- Clarke Central High School
Utilities
- Central Heating and Cooling System
- Underground Utilities
- Cable TV Available
Listing and Financial Details
- Security Deposit $2,500
- 12 Month Lease Term
- $50 Application Fee
- Assessor Parcel Number 103A1 F010
Community Details
Overview
- Property has a Home Owners Association
- Application Fee Required
- Lantern Walk Subdivision
Recreation
- Community Playground
Pet Policy
- Pets Allowed
- Pet Deposit $250
Map
Source: First Multiple Listing Service (FMLS)
MLS Number: 7614676
APN: 103A1-F-010
- 480 Oconner Blvd
- 489 Oconner Blvd
- 473 Oconner Blvd
- 445 Oconner Blvd
- 607 W Vincent Dr
- 273 Sidney Lanier Ave
- 139 Thornhill Cir
- 348 Jefferson River Rd
- 218 Thornhill Dr
- 6180 Old Jefferson Rd
- 2B Curry Falls Trail
- 2A Curry Falls Trail
- 70 Curry Falls Trail Unit Lot 1
- 70 Curry Falls Trail
- 150 Jefferson River Rd
- 265 Frederick Dr
- 256 Frederick Dr
- 681 W Vincent Dr
- 727 W Vincent Dr
- 157 Brockett Dr
- 160 Elkview Dr
- 110 Addison Rd Unit ID1223265P
- 110 Addison Rd Unit ID1223267P
- 110 Addison Rd
- 105 Whitehead Rd Unit 21
- 105 Whitehead Rd Unit 18-B
- 55 Caroline Ave
- 360 Round Table Rd
- 571 Whitehead Rd
- 140 Cumberland Ct
- 130 Cumberland Ct Unit 135 Cumberland Ct
- 185 Pendleton Dr
- 206 Lavender Lakes Dr
- 888 Horizon Blvd
- 212 Rustwood Dr
- 215 Tallassee Rd
- 180 Newton Bridge Rd
