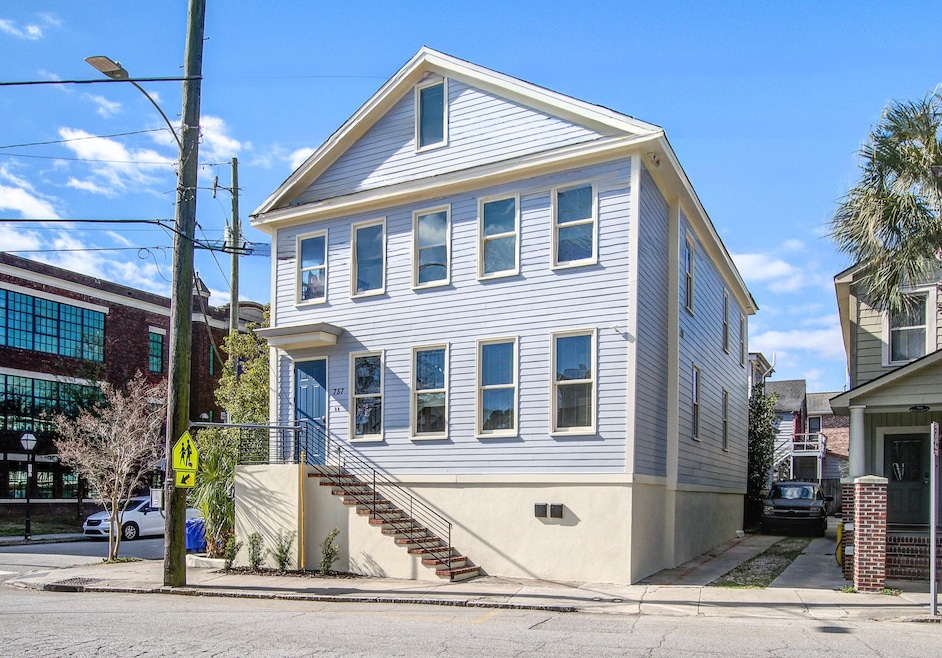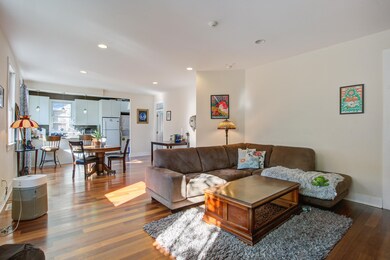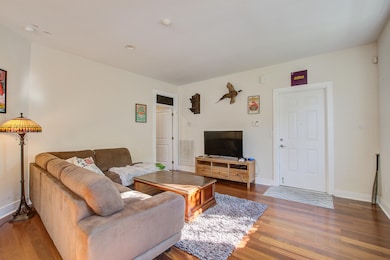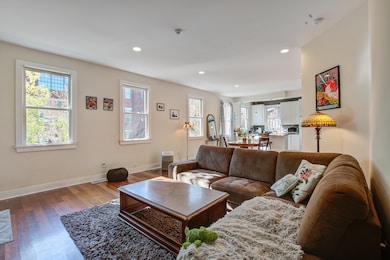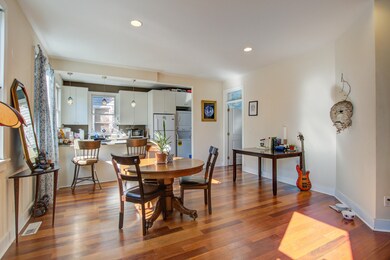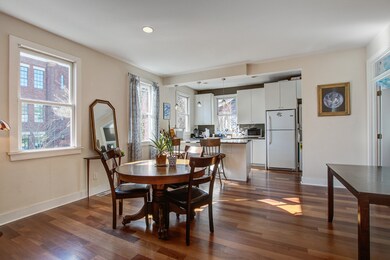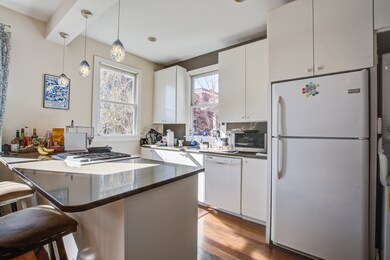757 King St Unit A Charleston, SC 29403
North Central NeighborhoodHighlights
- Traditional Architecture
- Eat-In Kitchen
- Combination Dining and Living Room
- Wood Flooring
- Central Air
- Heating Available
About This Home
Come see this lovely 2bed/2bth apartment in Downtown Charleston avail 8/1/.This ground level unit features hardwood floors, a spacious living room, and an open floor plan into the kitchen with great light. The kitchen has a gas range & breakfast bar with an overhead pendant light. The 1st bedroom has an en suite bathroom with a walk in shower. The second bedroom has direct access to a bathroom with a shower/tub combo. This prime location is just a few blocks away from Hampton Park and the amazing restaurants such as Leons and Little Jacks.W/D included.
Property Details
Home Type
- Multi-Family
Year Built
- Built in 1980
Home Design
- Traditional Architecture
- Property Attached
Interior Spaces
- 1,200 Sq Ft Home
- 1-Story Property
- Combination Dining and Living Room
- Wood Flooring
Kitchen
- Eat-In Kitchen
- Gas Cooktop
- Dishwasher
Bedrooms and Bathrooms
- 2 Bedrooms
- 2 Full Bathrooms
Laundry
- Dryer
- Washer
Schools
- James Simons Elementary School
- Simmons Pinckney Middle School
- Burke High School
Utilities
- Central Air
- Heating Available
Listing and Financial Details
- Property Available on 8/1/25
- 12 Month Lease Term
Community Details
Pet Policy
- Pets allowed on a case-by-case basis
Building Details
- Operating Expense $2,900
Map
Source: CHS Regional MLS
MLS Number: 25015596
- 757 King St
- 757 King St Unit A & B
- 8 Homel Place
- 8 Maverick St
- 15 Dewey St
- 668 Rutledge Ave
- 2 Francis St Unit I
- 2 Francis St Unit H
- 11 Francis St
- 634 Rutledge Ave
- 118 Congress St Unit F
- 71 Moultrie St
- 720 Rutledge Ave
- 71 Congress St Unit A & B
- 12 Grove St
- 380 Ashley Ave
- 42 Poinsett St Unit B
- 42 Poinsett St
- 57 Poinsett St
- 30 F St
