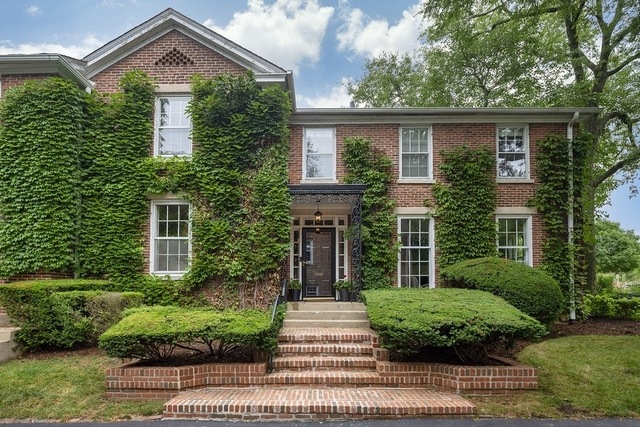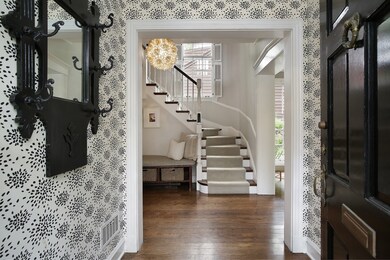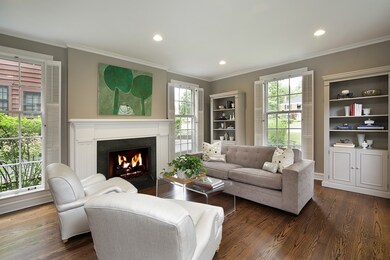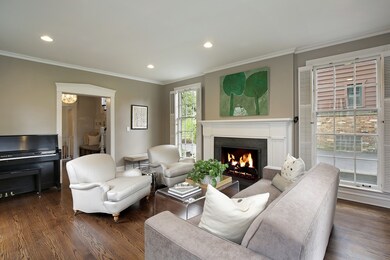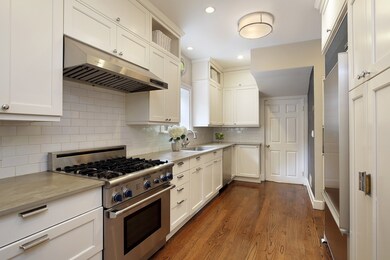
757 Marion Ave Highland Park, IL 60035
Highlights
- Colonial Architecture
- Landscaped Professionally
- Wood Flooring
- Braeside Elementary School Rated A
- Recreation Room
- Main Floor Bedroom
About This Home
As of September 2024Vintage glam meets hipster modern in this stately 1938 red brick Georgian, a Highland Park gem tucked away on a deep lot in the coveted Braeside neighborhood. Imagine waking up in this meticulously updated, four+ bedroom architectural treasure and walking to downtown Ravinia for a cup of coffee, perhaps continuing with a stroll down to the Chicago Botanic Garden or Rosewood Beach. This gorgeous historic home has been owned and lovingly restored (including a $170,000 kitchen and bath renovation in 2007) by a well-known North Shore photographer with creative touches and an artistic flair that oozes luxury and style. A carefully curated galley kitchen features custom floor-to-ceiling cabinetry by Brookstone, honed Quartzite countertops, high-end stainless appliances (2020 Bosch dishwasher, Thermador range, Sub-Zero refrigerator and additional built-in convection ovens and microwave) and a decadent espresso coffee station on a dedicated kitchen counter. Whether working from home or enjoying a glass of wine while cooking, you'll love the retro cool breakfast nook with a trendy banquette. Formal dining also awaits in a gracious dining and living room space with custom bookcases flanking the floor to ceiling windows and a wood burning fireplace with an elegant marble surround. Continue the dinner party in a sumptuous, first-floor family room with an abundant eating area, a grand wood burning fireplace and Marvin sliding French doors that lead to an idyllic outdoor sanctuary. This serene, wooded backyard oasis features an expansive patio for fabulous summer entertaining before a walk to a summer concert at Ravinia, or stay put and enjoy the music as it gently makes its way to you on a breezy night. The main floor also offers a picture-perfect powder room and a generous bedroom/office suite with a sleek, modern bathroom (Duravit sink and stone shower), ideally suited for those who work remotely. Moving up to the regal second floor, step into a grand, hotel-like primary suite with luxury amenities rarely found in vintage homes---including two walk-in closets with custom built-ins; a separate, second office (or nursery) space; and an updated master bath with a marble shower, soaker tub, Quartzite counters, Kohler sinks and faucets, and newly installed Restoration Hardware mirrors and sconces. Three additional bedrooms (all with custom closet systems and designer blinds) complete the second floor of living, one with its own private en suite bath and the other two sharing an updated full bath with basket weave tiled floor. A finished lower level complete with sleek new carpeting, a roomy storage area and a well-appointed laundry room/workspace---along with an attached two-car garage---add to the "wow" factor of this one-of-a-kind property. Not only is this home turnkey and ready for its next North Shore family but the Braeside location is beyond compare. Let's just say Marion is known as the ultimate "trick or treating" block in Highland Park (there is even a sledding hill beyond the backyard to be enjoyed by children of all ages). It really doesn't get better than this. Add the mechanics of a new sewer line in 2011, new A/C unit in 2016 and the convenience of easy access to downtown via Route 41 or Sheridan Road you are all set for maintenance-free living. This truly special home will not last long.
Last Agent to Sell the Property
@properties Christie's International Real Estate License #475124285 Listed on: 07/30/2020

Home Details
Home Type
- Single Family
Est. Annual Taxes
- $18,500
Year Built | Renovated
- 1938 | 2007
Lot Details
- Landscaped Professionally
Parking
- Attached Garage
- Driveway
Home Design
- Colonial Architecture
- Brick Exterior Construction
- Slab Foundation
- Asphalt Shingled Roof
Interior Spaces
- Built-In Features
- Wood Burning Fireplace
- Entrance Foyer
- Dining Area
- Home Office
- Recreation Room
- Storage Room
- Wood Flooring
- Partially Finished Basement
- Finished Basement Bathroom
Kitchen
- Galley Kitchen
- <<builtInOvenToken>>
- <<microwave>>
- High End Refrigerator
- Freezer
- Dishwasher
- Disposal
Bedrooms and Bathrooms
- Main Floor Bedroom
- Walk-In Closet
- Primary Bathroom is a Full Bathroom
- Bathroom on Main Level
- Dual Sinks
- Soaking Tub
- Separate Shower
Laundry
- Dryer
- Washer
Utilities
- Forced Air Heating and Cooling System
- Heating System Uses Gas
Ownership History
Purchase Details
Home Financials for this Owner
Home Financials are based on the most recent Mortgage that was taken out on this home.Purchase Details
Home Financials for this Owner
Home Financials are based on the most recent Mortgage that was taken out on this home.Purchase Details
Purchase Details
Home Financials for this Owner
Home Financials are based on the most recent Mortgage that was taken out on this home.Purchase Details
Purchase Details
Home Financials for this Owner
Home Financials are based on the most recent Mortgage that was taken out on this home.Similar Homes in Highland Park, IL
Home Values in the Area
Average Home Value in this Area
Purchase History
| Date | Type | Sale Price | Title Company |
|---|---|---|---|
| Warranty Deed | $1,000,000 | Premier Title | |
| Deed | $700,000 | Chicago Title | |
| Interfamily Deed Transfer | -- | None Available | |
| Interfamily Deed Transfer | -- | None Available | |
| Interfamily Deed Transfer | -- | -- | |
| Warranty Deed | $446,000 | Chicago Title Insurance Co |
Mortgage History
| Date | Status | Loan Amount | Loan Type |
|---|---|---|---|
| Open | $700,000 | New Conventional | |
| Previous Owner | $560,000 | New Conventional | |
| Previous Owner | $251,037 | New Conventional | |
| Previous Owner | $275,000 | Unknown | |
| Previous Owner | $159,000 | New Conventional | |
| Previous Owner | $225,000 | Credit Line Revolving | |
| Previous Owner | $166,750 | Unknown | |
| Previous Owner | $380,000 | Credit Line Revolving | |
| Previous Owner | $267,000 | No Value Available |
Property History
| Date | Event | Price | Change | Sq Ft Price |
|---|---|---|---|---|
| 09/16/2024 09/16/24 | Sold | $1,000,000 | +0.5% | $315 / Sq Ft |
| 08/28/2024 08/28/24 | Pending | -- | -- | -- |
| 08/14/2024 08/14/24 | For Sale | $995,000 | +42.1% | $314 / Sq Ft |
| 10/01/2020 10/01/20 | Sold | $700,000 | +4.6% | $221 / Sq Ft |
| 08/02/2020 08/02/20 | Pending | -- | -- | -- |
| 07/30/2020 07/30/20 | For Sale | $669,000 | -- | $211 / Sq Ft |
Tax History Compared to Growth
Tax History
| Year | Tax Paid | Tax Assessment Tax Assessment Total Assessment is a certain percentage of the fair market value that is determined by local assessors to be the total taxable value of land and additions on the property. | Land | Improvement |
|---|---|---|---|---|
| 2024 | $18,500 | $242,703 | $59,710 | $182,993 |
| 2023 | $15,335 | $218,770 | $53,822 | $164,948 |
| 2022 | $15,335 | $176,164 | $59,126 | $117,038 |
| 2021 | $14,132 | $170,289 | $57,154 | $113,135 |
| 2020 | $13,675 | $170,289 | $57,154 | $113,135 |
| 2019 | $13,215 | $169,493 | $56,887 | $112,606 |
| 2018 | $12,837 | $174,360 | $62,665 | $111,695 |
| 2017 | $12,637 | $173,355 | $62,304 | $111,051 |
| 2016 | $12,176 | $165,038 | $59,315 | $105,723 |
| 2015 | $11,780 | $153,338 | $55,110 | $98,228 |
| 2014 | $12,613 | $160,015 | $57,778 | $102,237 |
| 2012 | $12,272 | $160,948 | $58,115 | $102,833 |
Agents Affiliated with this Home
-
Lindsey Dickinson

Seller's Agent in 2024
Lindsey Dickinson
Baird Warner
(847) 942-4421
2 in this area
18 Total Sales
-
Margie Brooks

Seller Co-Listing Agent in 2024
Margie Brooks
Baird Warner
(847) 494-7998
50 in this area
189 Total Sales
-
Jenny Lim-Spiggos

Buyer's Agent in 2024
Jenny Lim-Spiggos
Coldwell Banker Realty
(847) 226-4991
2 in this area
132 Total Sales
-
Susan Maman

Seller's Agent in 2020
Susan Maman
@ Properties
(847) 835-9512
8 in this area
121 Total Sales
-
Jacqueline Lotzof

Buyer's Agent in 2020
Jacqueline Lotzof
Compass
(847) 917-8220
60 in this area
320 Total Sales
Map
Source: Midwest Real Estate Data (MRED)
MLS Number: MRD10800640
APN: 16-36-307-064
- 721 Marion Ave
- 847 Marion Ave
- 575 County Line Rd
- 8 Heritage Dr
- 653 Blackstone Place
- 537 County Line Rd
- 454 Broadview Ave
- 441 Oakland Dr
- 378 Oakland Dr
- 780 Highland Place
- 346 Roger Williams Ave
- 1265 Longmeadow Ln
- 350 N Deere Park Dr W
- 1200 Green Bay Rd
- 151 Pine Point Dr
- 1180 Oak Ridge Dr
- 1171 Hohlfelder Rd
- 434 Marshman Ave
- 1133 Mayfair Ln
- 845 Green Bay Rd
