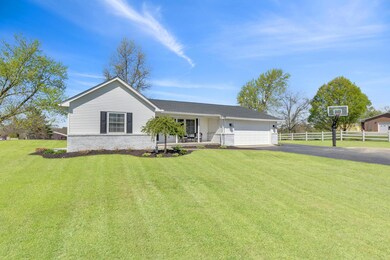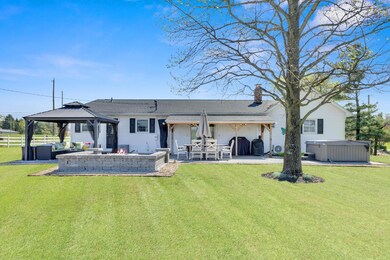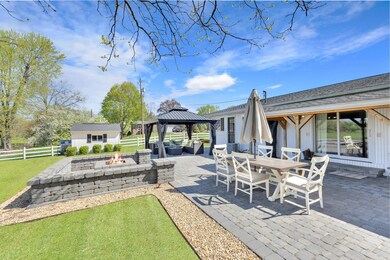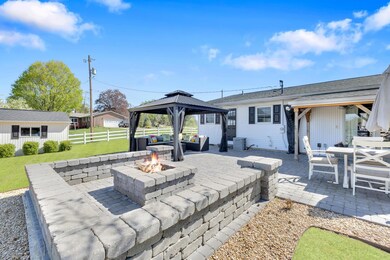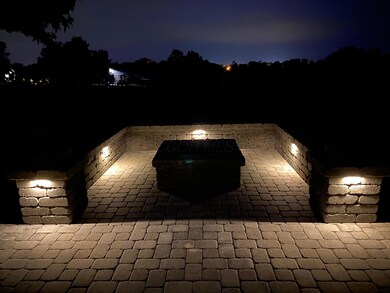
757 N State Route 61 Sunbury, OH 43074
Highlights
- Spa
- 1 Acre Lot
- 2 Car Attached Garage
- Big Walnut Intermediate School Rated A-
- Ranch Style House
- Whole House Fan
About This Home
As of June 2025Wonderful 2,572 sq ft ranch home located just outside of Sunbury nestled on 1 acre of land. Enjoy natural views of the neighboring horse pasture from the 1,000 square foot patio w/ paver fire ring, surrounding paver wall seating, and covered gazebo. The home has been professionally updated from inside out including, finished basement, newer roof, new gas furnace, Delco water, & numerous cosmetic updates. The main floor includes a spacious eat-in kitchen featuring huge island w/ butcher block countertop opening to adjacent living rm and family rm, laundry/mudroom w/ backyard entry door, a primary bedroom suite w/ dual vanity sinks, & a guest bedroom w/ hall bath. The finished lower level adds approximately 1,000 sq ft of additional living space with two more bedrooms w/ egress window wells, a large full bath w/ dual sinks, & a huge rec room area w/ wet bar counters, beverage cooler, & home theater projector. Enjoy the freedom of country life without an HOA!
Last Agent to Sell the Property
Forman Realtors, Inc License #2001019335 Listed on: 04/25/2025
Home Details
Home Type
- Single Family
Est. Annual Taxes
- $3,974
Year Built
- Built in 1973
Lot Details
- 1 Acre Lot
Parking
- 2 Car Attached Garage
Home Design
- Ranch Style House
- Brick Exterior Construction
- Block Foundation
- Vinyl Siding
Interior Spaces
- 2,572 Sq Ft Home
- Wood Burning Fireplace
- Insulated Windows
- Family Room
Kitchen
- Gas Range
- Microwave
- Dishwasher
Flooring
- Carpet
- Ceramic Tile
- Vinyl
Bedrooms and Bathrooms
- 4 Bedrooms | 2 Main Level Bedrooms
Laundry
- Laundry on main level
- Electric Dryer Hookup
Basement
- Recreation or Family Area in Basement
- Basement Window Egress
Outdoor Features
- Spa
- Patio
- Shed
- Storage Shed
Utilities
- Whole House Fan
- Forced Air Heating and Cooling System
- Heating System Uses Gas
- Gas Water Heater
- Private Sewer
Listing and Financial Details
- Assessor Parcel Number 417-140-01-018-000
Ownership History
Purchase Details
Home Financials for this Owner
Home Financials are based on the most recent Mortgage that was taken out on this home.Purchase Details
Purchase Details
Purchase Details
Similar Homes in Sunbury, OH
Home Values in the Area
Average Home Value in this Area
Purchase History
| Date | Type | Sale Price | Title Company |
|---|---|---|---|
| Deed | $150,000 | Talon Title | |
| Fiduciary Deed | $140,000 | Arrow Title | |
| Interfamily Deed Transfer | -- | None Available | |
| Interfamily Deed Transfer | -- | None Available |
Mortgage History
| Date | Status | Loan Amount | Loan Type |
|---|---|---|---|
| Open | $215,000 | New Conventional | |
| Closed | $145,179 | New Conventional |
Property History
| Date | Event | Price | Change | Sq Ft Price |
|---|---|---|---|---|
| 06/13/2025 06/13/25 | Sold | $525,000 | +5.0% | $204 / Sq Ft |
| 05/29/2025 05/29/25 | Pending | -- | -- | -- |
| 04/25/2025 04/25/25 | For Sale | $500,000 | +233.3% | $194 / Sq Ft |
| 11/29/2012 11/29/12 | Sold | $150,000 | -11.2% | $98 / Sq Ft |
| 10/30/2012 10/30/12 | Pending | -- | -- | -- |
| 09/15/2012 09/15/12 | For Sale | $169,000 | -- | $110 / Sq Ft |
Tax History Compared to Growth
Tax History
| Year | Tax Paid | Tax Assessment Tax Assessment Total Assessment is a certain percentage of the fair market value that is determined by local assessors to be the total taxable value of land and additions on the property. | Land | Improvement |
|---|---|---|---|---|
| 2024 | $3,974 | $100,000 | $21,980 | $78,020 |
| 2023 | $3,876 | $100,000 | $21,980 | $78,020 |
| 2022 | $3,141 | $70,360 | $15,720 | $54,640 |
| 2021 | $3,157 | $70,360 | $15,720 | $54,640 |
| 2020 | $3,169 | $70,360 | $15,720 | $54,640 |
| 2019 | $2,670 | $57,020 | $13,650 | $43,370 |
| 2018 | $2,512 | $57,020 | $13,650 | $43,370 |
| 2017 | $2,225 | $51,630 | $10,220 | $41,410 |
| 2016 | $2,045 | $51,630 | $10,220 | $41,410 |
| 2015 | $2,057 | $51,630 | $10,220 | $41,410 |
| 2014 | $2,133 | $51,630 | $10,220 | $41,410 |
| 2013 | $2,305 | $51,630 | $10,220 | $41,410 |
Agents Affiliated with this Home
-
Martin Forman

Seller's Agent in 2025
Martin Forman
Forman Realtors, Inc
(614) 332-0745
17 in this area
68 Total Sales
-
Jeff Gongwer

Buyer's Agent in 2025
Jeff Gongwer
RE/MAX
(614) 891-1661
2 in this area
80 Total Sales
-

Seller's Agent in 2012
Jan Johnson
RE/MAX
(614) 736-3225
119 Total Sales
Map
Source: Columbus and Central Ohio Regional MLS
MLS Number: 225013355
APN: 417-140-01-018-000
- 263 Dewfall Dr
- 305 Miller's Cove Ct
- 304 Leestone Ct
- 408 Village Ln
- 0 W Cherry St
- 143 Walnut St
- 0 Hartford Rd
- 0 Kintner Pkwy
- 536 Fairland Dr
- 761 Buckeye Cir Unit Lot 2392
- 366 Orchard Ln
- 305 Letts Ave
- 12433 Ohio 37
- 654 Fairland Dr Unit Lot 2398
- 603 Mill Stone Dr Unit Lot 2257
- 781 Buckeye Cir Unit Lot 2394
- 0 State Route 656 Unit 225013643
- 629 Mill Stone Dr Unit Lot 2260
- 634 Mill Stone Dr
- 635 Mill Stone Dr Unit Lot 2261

