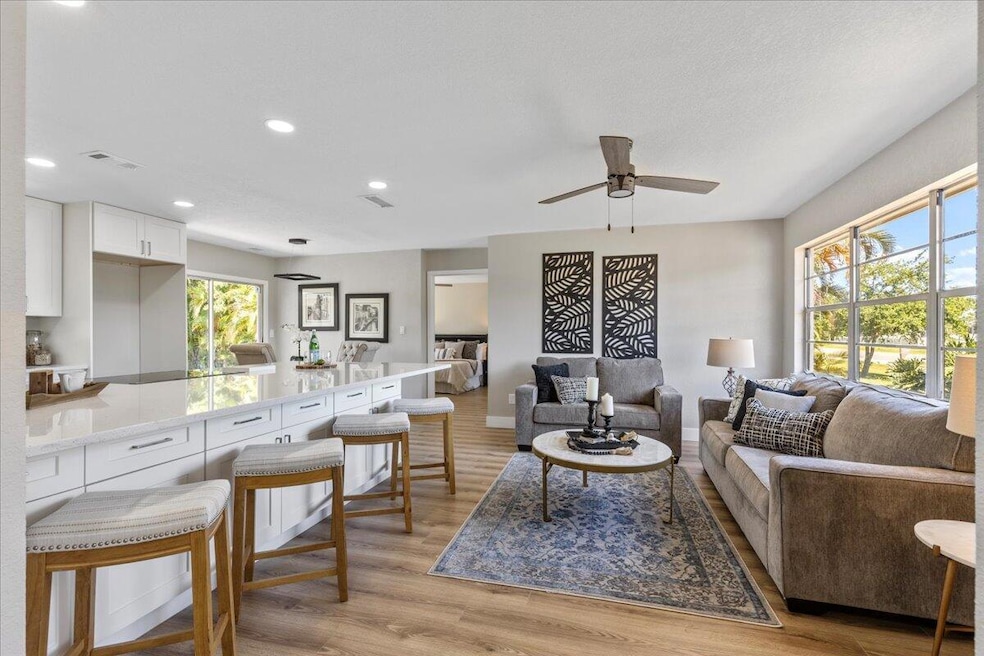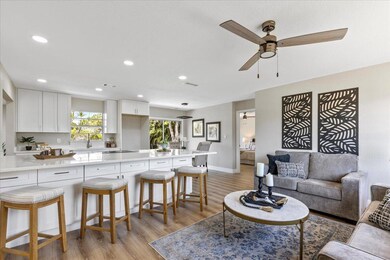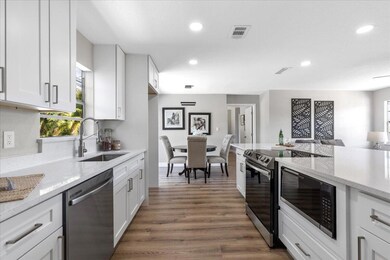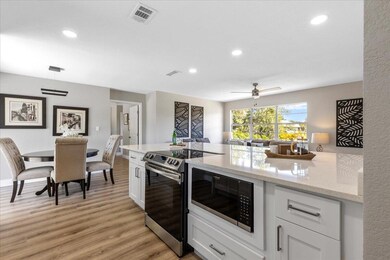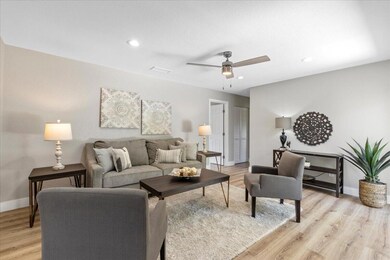
757 Periwinkle Dr Sebastian, FL 32958
Sebastian Highlands NeighborhoodEstimated Value: $378,226 - $406,000
Highlights
- 2 Car Attached Garage
- Patio
- Central Heating and Cooling System
- Walk-In Closet
- Tile Flooring
- Combination Kitchen and Dining Room
About This Home
As of May 2024Now Available in Sebastian Highlands! This four bedroom three bathroom 1800+ Square Foot Home has everything a new home buyer is looking for. Featuring A New Roof, New HVAC, New Water Heater, New Vinyl Plank Flooring, and Fresh Paint Throughout. The Kitchen has been excellently updated with wood shaker cabinets, quartz countertops, and stainless appliances. Fully renovated baths offer new tile, vanities, and fixtures, while the master suite dazzles with dual shower heads. Conveniently located near shopping, schools, the beach and easy access to the highway I-95. Room for Pool!
Home Details
Home Type
- Single Family
Est. Annual Taxes
- $1,072
Year Built
- Built in 1983
Lot Details
- 10,019 Sq Ft Lot
- Property is zoned RS-10
Parking
- 2 Car Attached Garage
- Driveway
Home Design
- Frame Construction
- Shingle Roof
- Composition Roof
Interior Spaces
- 1,825 Sq Ft Home
- 1-Story Property
- Combination Kitchen and Dining Room
Kitchen
- Electric Range
- Microwave
- Dishwasher
Flooring
- Tile
- Vinyl
Bedrooms and Bathrooms
- 4 Bedrooms
- Split Bedroom Floorplan
- Walk-In Closet
- 3 Full Bathrooms
Outdoor Features
- Patio
Utilities
- Central Heating and Cooling System
- Septic Tank
Community Details
- Sebastian Highlands Unit Subdivision
Listing and Financial Details
- Assessor Parcel Number 31382400001250000005.0
Ownership History
Purchase Details
Home Financials for this Owner
Home Financials are based on the most recent Mortgage that was taken out on this home.Purchase Details
Home Financials for this Owner
Home Financials are based on the most recent Mortgage that was taken out on this home.Purchase Details
Home Financials for this Owner
Home Financials are based on the most recent Mortgage that was taken out on this home.Similar Homes in Sebastian, FL
Home Values in the Area
Average Home Value in this Area
Purchase History
| Date | Buyer | Sale Price | Title Company |
|---|---|---|---|
| Stambaugh Garrett John | $393,000 | None Listed On Document | |
| Camarotti Homes Llc | $200,000 | None Listed On Document | |
| Chief Management Inc | $240,200 | -- |
Mortgage History
| Date | Status | Borrower | Loan Amount |
|---|---|---|---|
| Open | Stambaugh Garrett John | $385,881 | |
| Previous Owner | Camarotti Homes Llc | $283,600 | |
| Previous Owner | Williams Michael O | $115,000 |
Property History
| Date | Event | Price | Change | Sq Ft Price |
|---|---|---|---|---|
| 05/22/2024 05/22/24 | Sold | $393,000 | -1.7% | $215 / Sq Ft |
| 04/20/2024 04/20/24 | For Sale | $399,900 | -- | $219 / Sq Ft |
Tax History Compared to Growth
Tax History
| Year | Tax Paid | Tax Assessment Tax Assessment Total Assessment is a certain percentage of the fair market value that is determined by local assessors to be the total taxable value of land and additions on the property. | Land | Improvement |
|---|---|---|---|---|
| 2024 | $1,072 | $282,571 | $54,400 | $228,171 |
| 2023 | $1,072 | $90,622 | $0 | $0 |
| 2022 | $1,019 | $87,983 | $0 | $0 |
| 2021 | $996 | $85,420 | $0 | $0 |
| 2020 | $982 | $84,240 | $0 | $0 |
| 2019 | $958 | $82,346 | $0 | $0 |
| 2018 | $949 | $80,811 | $0 | $0 |
| 2017 | $873 | $79,148 | $0 | $0 |
| 2016 | $863 | $77,520 | $0 | $0 |
| 2015 | $887 | $76,990 | $0 | $0 |
| 2014 | $848 | $76,380 | $0 | $0 |
Agents Affiliated with this Home
-
Derek Stalhut

Seller's Agent in 2024
Derek Stalhut
EXP Realty LLC
(772) 257-8000
21 in this area
89 Total Sales
-
Laura Krecic
L
Buyer's Agent in 2024
Laura Krecic
Real Broker, LLC
(772) 618-5235
1 in this area
306 Total Sales
Map
Source: BeachesMLS
MLS Number: R10980220
APN: 31-38-24-00001-2500-00005.0
- 795 Rolling Hill Dr
- 774 Belfast Terrace
- 734 Rolling Hill Dr
- 1673 Laconia St
- 772 Breakwater Terrace
- 1367 Clearbrook St
- 1690 Seahouse St
- 907 Starflower Ave
- 1381 Seahouse St
- 832 Majestic Ave
- 681 Brookedge Terrace
- 1641 Galilean Ln
- 585 Cavern Terrace
- 892 Majestic Ave
- 665 Rolling Hill Dr
- 679 Benedictine Terrace
- 1351 Laconia St
- 553 Cavern Terrace
- 899 Gladiola Ave
- 757 Periwinkle Dr
- 761 Periwinkle Dr
- 778 Rolling Hill Dr
- 774 Rolling Hill Dr
- 765 Periwinkle Dr
- 749 Periwinkle Dr
- 1502 Clearbrook St
- 1501 Ocean Cove St
- 769 Periwinkle Dr
- 790 Rolling Hill Dr
- 768 Periwinkle Dr
- 789 Rolling Hill Dr
- 791 Rolling Hill Dr
- 1506 Clearbrook St
- 1507 Ocean Cove St
- 741 Periwinkle Dr
- 1502 Ocean Cove St
- 785 Rolling Hill Dr
- 1580 Laconia St
- 762 Rolling Hill Dr
