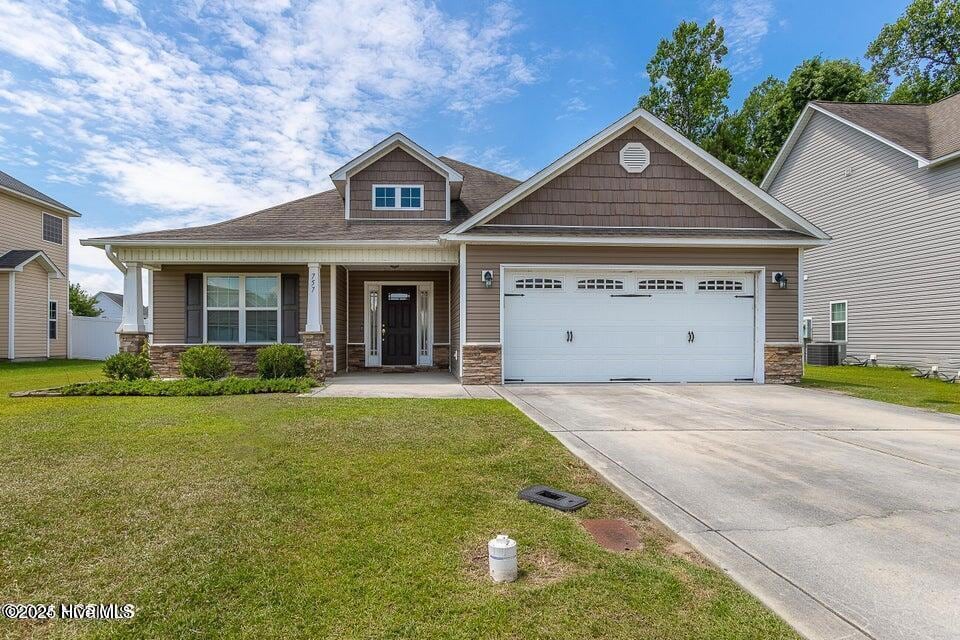757 Radiant Dr Jacksonville, NC 28546
3
Beds
2
Baths
--
Sq Ft
7,841
Sq Ft Lot
Highlights
- 1 Fireplace
- Tile Flooring
- Combination Dining and Living Room
- Covered Patio or Porch
- Walk-in Shower
- Ceiling Fan
About This Home
This beautiful 3-bedroom 2 bath 1 story ranch home is just what you are looking for. Laminate and tile floors throughout the home. The master bedroom is separated from the other 2 bedrooms for privacy. Enjoy the large tub in the master bath or the convenience of the walk-in shower. You will find the other two bedrooms have ample room and closet space. Walk out of the sliding glass doors to your own covered patio. The backyard has a wood privacy fence and a gate to the community playground further back. Schedule your showing today!
Home Details
Home Type
- Single Family
Est. Annual Taxes
- $1,573
Year Built
- Built in 2013
Lot Details
- 7,841 Sq Ft Lot
- Property is Fully Fenced
- Privacy Fence
- Wood Fence
Interior Spaces
- 1-Story Property
- Ceiling Fan
- 1 Fireplace
- Combination Dining and Living Room
- Washer and Dryer Hookup
Kitchen
- Ice Maker
- Dishwasher
- Disposal
Flooring
- Tile
- Luxury Vinyl Plank Tile
Bedrooms and Bathrooms
- 3 Bedrooms
- 2 Full Bathrooms
- Walk-in Shower
Parking
- 2 Car Attached Garage
- Lighted Parking
- Front Facing Garage
- Garage Door Opener
- Driveway
- Off-Street Parking
Schools
- Carolina Forest Elementary School
- Jacksonville Commons Middle School
- Jacksonville High School
Additional Features
- Covered Patio or Porch
- Heat Pump System
Listing and Financial Details
- Tenant pays for cable TV, water, trash collection, sewer, pest control, lawn maint, heating, electricity, deposit, cooling
- The owner pays for hoa
Community Details
Overview
- Property has a Home Owners Association
- Carolina Plantations Subdivision
Pet Policy
- Dogs Allowed
Map
Source: Hive MLS
MLS Number: 100523487
APN: 156950
Nearby Homes
- 131 Cavalier Dr
- 824 Dynasty Dr
- 852 Dynasty Dr
- 138 Cavalier Dr
- 279 Merin Height Rd
- 156 Cavalier Dr
- 939 Dynamo Ln
- 309 Merin Height Rd
- 401 Skye Ct
- 720 Radiant Dr
- 931 Dynamo Ln
- 242 Merin Height Rd
- 227 Merin Height Rd
- 804 Dahlia Ct
- 700 Stafford Ln
- 627 Arabella Dr
- 209 Merin Height Rd
- 206 Merin Height Rd
- 341 Kingston Rd
- 307 Sonoma Rd
- 754 Radiant Dr
- 905 Merlin Ct
- 841 Dynasty Dr
- 262 Merin Height Rd
- 830 Solomon Dr
- 343 Merin Height Rd
- 125 Glen Cannon Dr
- 510 Louvre Ln
- 215 Glen Cannon Dr
- 302 Wynbrookee Ln
- 238 Caldwell Loop
- 415 Caldwell Loop
- 2013 W T Whitehead Dr
- 234 Glenhaven Ln
- 531 Caldwell Loop
- 424 Caldwell Loop
- 103 Waterstone Ln
- 400 Glenhaven Ln
- 804 Springwood Dr
- 121 Waterstone Ln






