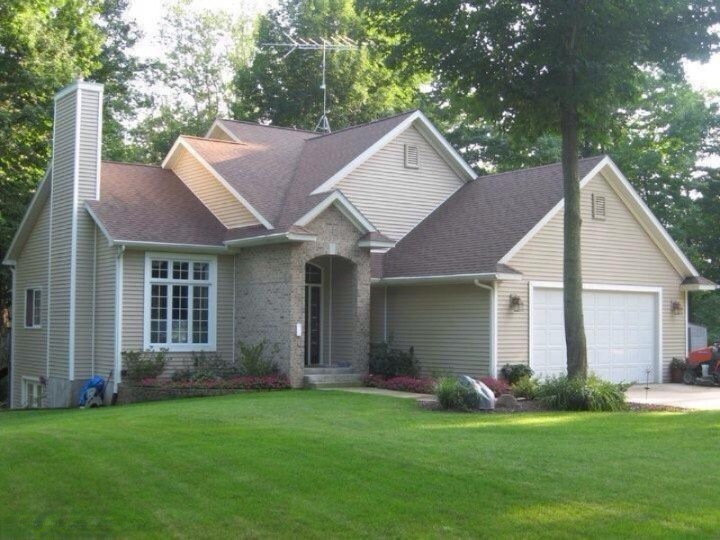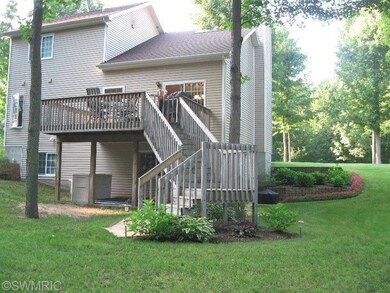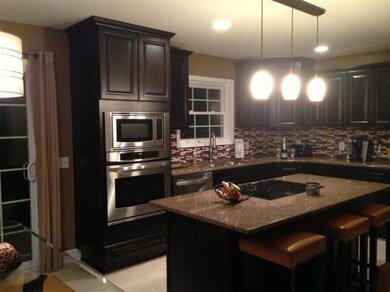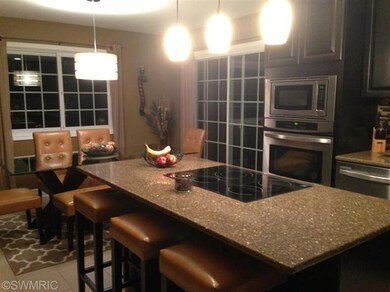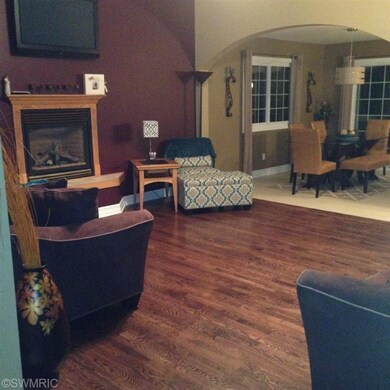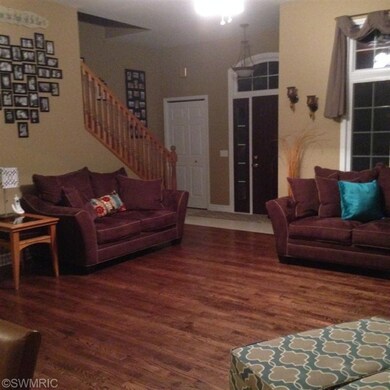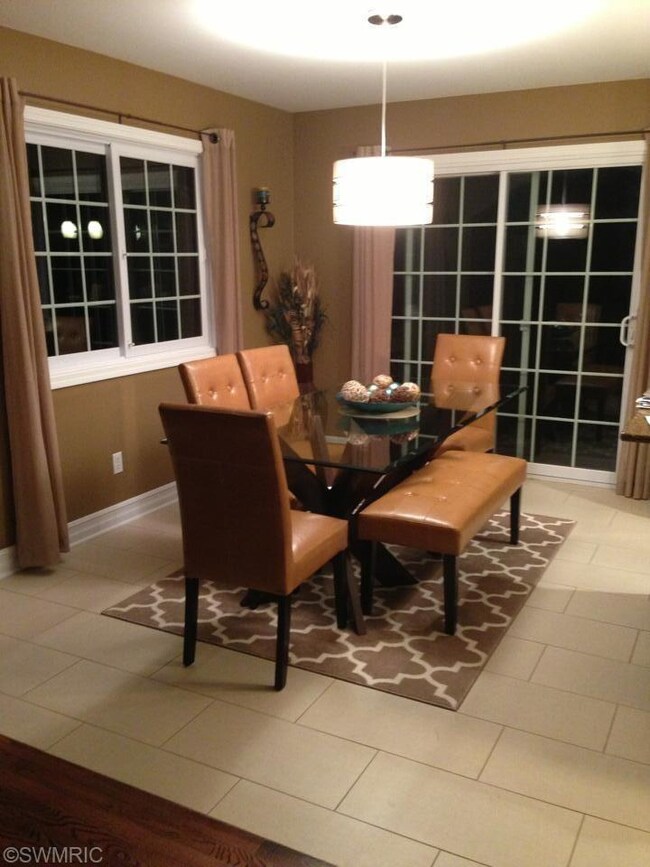
757 S Brye Rd Ludington, MI 49431
Estimated Value: $430,792 - $551,000
Highlights
- In Ground Pool
- Deck
- Living Room
- Lakeview Elementary School Rated A-
- Contemporary Architecture
- Forced Air Heating and Cooling System
About This Home
As of June 2014Stunning 4 bed 4 bath home with finished lower level walk out basement. Over 3 acres surrounded by woods yet one minute from convenience! This stunning home is newly remodeled with gorgeous out door in-ground pool area with auto cover and large deck. Brand new kitchen has quartz counter tops, stainless steel appliances and built-ins with lots of counter space and natural light. Brand new master bath with full double walk-in travertine shower. Finished basement has large bedroom and full bath and family room wired for surround sound. Open floor plan perfect for entertaining, main floor laundry,beautifully landscaped, heated garage and more.
Last Agent to Sell the Property
LIGHTHOUSE REALTY-Ludington License #6501352749 Listed on: 03/17/2014
Home Details
Home Type
- Single Family
Est. Annual Taxes
- $2,085
Year Built
- Built in 2004
Lot Details
- 3.11 Acre Lot
Parking
- 2 Car Garage
Home Design
- Contemporary Architecture
- Vinyl Siding
Interior Spaces
- 2,566 Sq Ft Home
- 2-Story Property
- Gas Log Fireplace
- Living Room
- Dining Area
- Walk-Out Basement
Kitchen
- Oven
- Dishwasher
Bedrooms and Bathrooms
- 4 Bedrooms | 1 Main Level Bedroom
Outdoor Features
- In Ground Pool
- Deck
Utilities
- Forced Air Heating and Cooling System
- Heating System Uses Propane
- Well
- Septic System
Ownership History
Purchase Details
Home Financials for this Owner
Home Financials are based on the most recent Mortgage that was taken out on this home.Purchase Details
Home Financials for this Owner
Home Financials are based on the most recent Mortgage that was taken out on this home.Similar Homes in Ludington, MI
Home Values in the Area
Average Home Value in this Area
Purchase History
| Date | Buyer | Sale Price | Title Company |
|---|---|---|---|
| Britton John C | $270,000 | Lighthouse Title Inc | |
| Mendham John J | $21,900 | Metropolitan Title Company |
Mortgage History
| Date | Status | Borrower | Loan Amount |
|---|---|---|---|
| Open | Britton John C | $40,500 | |
| Open | Britton John C | $324,000 | |
| Closed | Britton John C | $242,000 | |
| Closed | Britton John C | $30,000 | |
| Closed | Britton John C | $240,000 | |
| Closed | Britton John C | $256,500 | |
| Previous Owner | Mendham John J | $218,400 | |
| Previous Owner | Mendham John J | $211,000 | |
| Previous Owner | Mendham John J | $197,474 | |
| Previous Owner | Mendham John J | $13,500 | |
| Previous Owner | Mendham John J | $204,936 | |
| Previous Owner | Mendham John J | $204,000 |
Property History
| Date | Event | Price | Change | Sq Ft Price |
|---|---|---|---|---|
| 06/06/2014 06/06/14 | Sold | $270,000 | -9.7% | $105 / Sq Ft |
| 06/06/2014 06/06/14 | Pending | -- | -- | -- |
| 03/17/2014 03/17/14 | For Sale | $299,000 | -- | $117 / Sq Ft |
Tax History Compared to Growth
Tax History
| Year | Tax Paid | Tax Assessment Tax Assessment Total Assessment is a certain percentage of the fair market value that is determined by local assessors to be the total taxable value of land and additions on the property. | Land | Improvement |
|---|---|---|---|---|
| 2024 | -- | $193,300 | $193,300 | $0 |
| 2023 | -- | $164,200 | $164,200 | $0 |
| 2022 | -- | $141,900 | $0 | $0 |
| 2021 | $828 | $131,700 | $0 | $0 |
| 2020 | $828 | $129,900 | $0 | $0 |
| 2019 | -- | -- | $0 | $0 |
| 2018 | -- | -- | $0 | $0 |
| 2017 | -- | -- | $0 | $0 |
| 2016 | -- | -- | $0 | $0 |
| 2015 | -- | -- | $0 | $0 |
| 2013 | -- | -- | $0 | $0 |
Agents Affiliated with this Home
-
Lois Mitzelfeld-Janish

Seller's Agent in 2014
Lois Mitzelfeld-Janish
LIGHTHOUSE REALTY-Ludington
(231) 510-5065
107 Total Sales
-
Debbie Bush

Buyer's Agent in 2014
Debbie Bush
CENTURY 21 Bayshore
(231) 845-0363
122 Total Sales
Map
Source: Southwestern Michigan Association of REALTORS®
MLS Number: 14011358
APN: 001-019-004-00
- 4654 W 1st St
- VL Hamlin Lake Estat Block 12 Lot 21-24
- 0 N Jebavy Dr
- 0 N Dennis Rd
- Lot 36 N Pine Ridge Dr
- Lot 35 N Pine Ridge Dr
- VL W First Street -Parcel A
- 368 N Jebavy Dr
- 180 Bonnie St
- VL W First St-Parcel D
- VL W First St Parcel C
- 703 6th St
- V/L 1 Acre N Jebavy Dr
- 2444 W Johnson Rd
- 5764 Brookwood Place
- 510 5th St
- 2774 S Pere Marquette Hwy
- 923 E Maple St
- 302 1st St
- 705 E Dowland St
