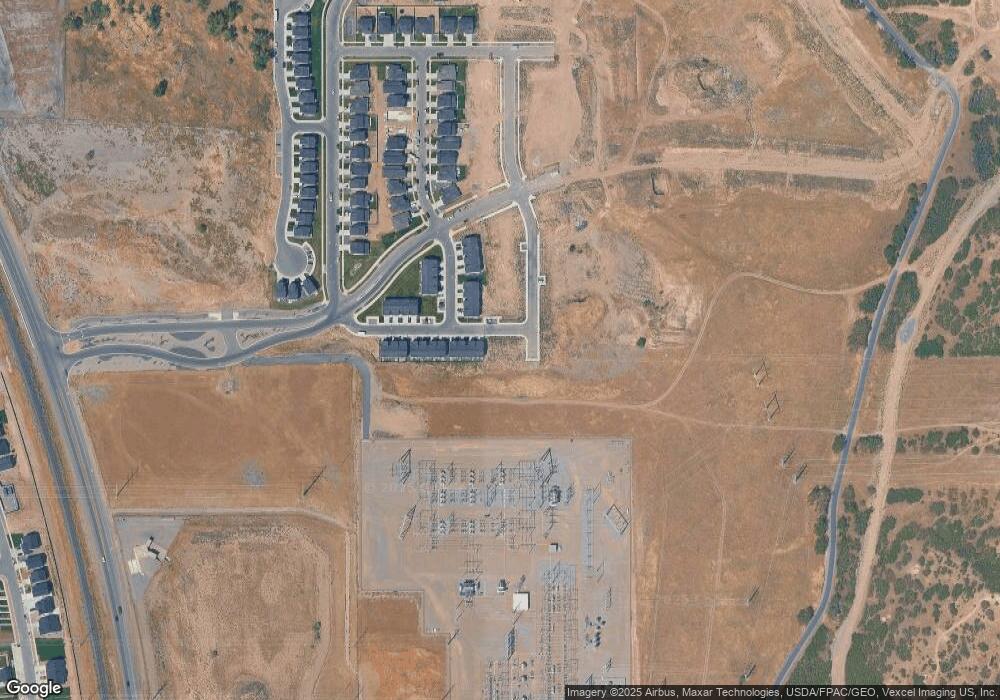757 W Lone Pine Ln Unit 337 Spanish Fork, UT 84660
3
Beds
3
Baths
2,255
Sq Ft
871
Sq Ft Lot
About This Home
This home is located at 757 W Lone Pine Ln Unit 337, Spanish Fork, UT 84660. 757 W Lone Pine Ln Unit 337 is a home located in Utah County with nearby schools including Maple Ridge Elementary, Mapleton Junior High School, and Maple Mountain High School.
Create a Home Valuation Report for This Property
The Home Valuation Report is an in-depth analysis detailing your home's value as well as a comparison with similar homes in the area
Home Values in the Area
Average Home Value in this Area
Tax History Compared to Growth
Map
Nearby Homes
- 806 W Lone Pine Ln
- 755 W Lone Pine Ln Unit 336
- 753 W Lone Pine Ln Unit 335
- Morgan Plan at Mapleton Village
- Highland Plan at Mapleton Village
- Skyline Plan at Mapleton Village
- Brighton Plan at Mapleton Village
- Pineview Plan at Mapleton Village
- Worthington Plan at Mapleton Village
- Stanton Plan at Mapleton Village
- Harmony Plan at Mapleton Village
- Stanley Plan at Mapleton Village
- Chamberlen Plan at Mapleton Village
- Hildale Plan at Mapleton Village
- Kendall Plan at Mapleton Village
- Concord Plan at Mapleton Village
- Nebo Plan at Mapleton Village
- Columbia Plan at Mapleton Village
- Caldwell Plan at Mapleton Village
- Carter Plan at Mapleton Village
- 759 W Lone Pine Ln Unit 338
- 4025 S Sage Wood Ave Unit 195
- 765 W Lone Pine Ln
- 763 W Lone Pine Ln
- 4023 S Sage Wood Ave Unit 194
- 767 W Lone Pine Ln
- 771 W Lone Pine Ln
- 4021 S Sage Wood Ave
- 4019 S Sage Wood Ave
- 779 W Lone Pine Ln
- 4024 S Woodland Ave Unit 341
- 781 W Lone Pine Ln
- 799 W Lone Pine Ln
- 4015 S Sage Wood Ave
- 4020 S Sage Wood Ave
- 4018 S Sage Wood Ave
- 801 W Lone Pine Ln
- 804 W Lone Pine Ln
- 4013 S Sage Wood Ave
- 4016 S Sage Wood Ave
