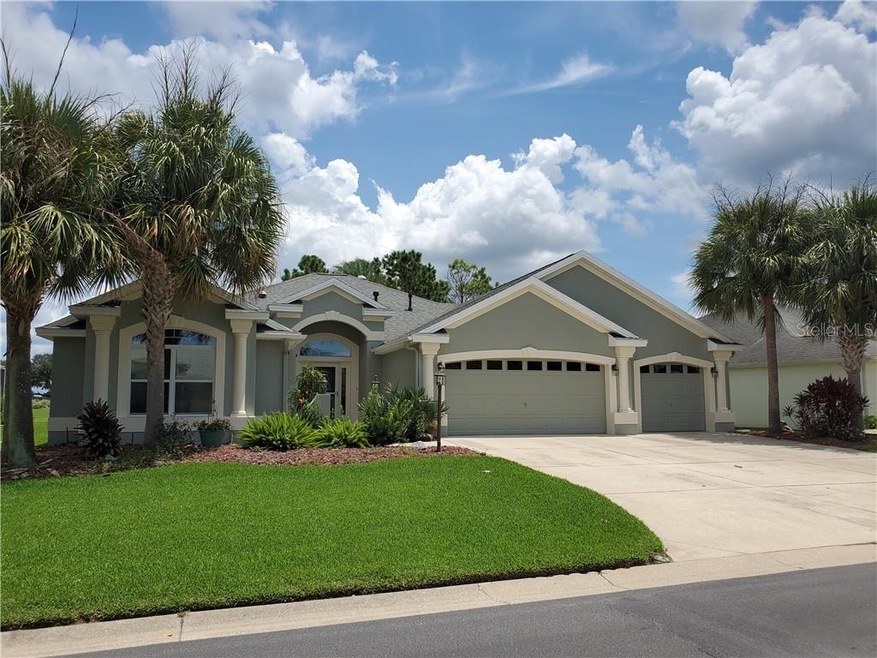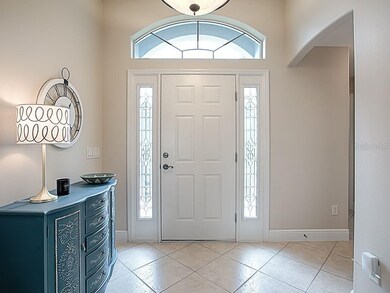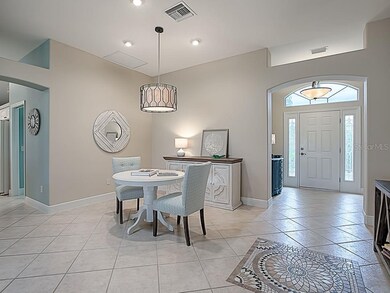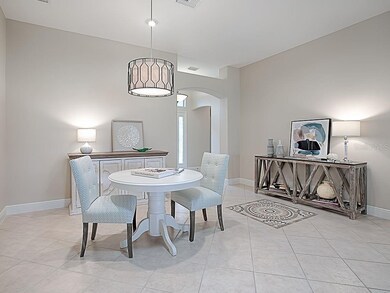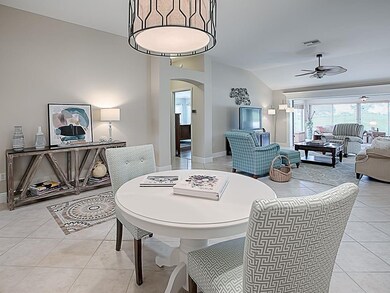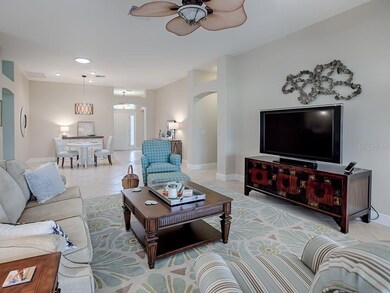
757 Winifred Way The Villages, FL 32162
Village of Winifred NeighborhoodEstimated Value: $830,000 - $931,000
Highlights
- On Golf Course
- Senior Community
- Open Floorplan
- Fitness Center
- Gated Community
- 3-minute walk to Arnold Palmer Legends Country Club
About This Home
As of October 2020Sip your morning coffee while lounging in your enclosed lanai under heat and air and enjoying the expansive VIEW at and beyond the 2nd hole, Par 5 of the Laurel Valley Golf Course, in the much desired Village of WINIFRED! Take a stroll to the Arnold Palmer Country Club for your evening libation and/or a lovely dinner. Just minutes from Sumter Landing square and a short ride from Spanish Springs square by golf cart, this beautifully expanded Lantana will welcome you! With NO CARPET and many upgrades such as a BONUS ROOM for an office or storage, GRANITE COUNTERS, GAS COOKTOP and DOUBLE OVENS, kitchen island, NEW ROOF, NEW HVAC in 2018, elegant cornices, plantation shutters, rounded corners on walls, knockdown volume ceilings (NO POPCORN!), HUGE 3 CAR GARAGE with room for 2 cars, 2 golf carts and tons of storage, electric roll down screen on garage door, pulldown stairs with huge attic storage space, and an East facing lanai so you’re not sweltering with afternoon sun, you’re sure to feel as though you have found paradise! In addition to all that, the BOND IS PAID! Please hurry to take advantage of this certainly short lived opportunity!
Last Agent to Sell the Property
REALTY EXECUTIVES IN THE VILLAGES License #3281139 Listed on: 08/23/2020

Last Buyer's Agent
REALTY EXECUTIVES IN THE VILLAGES License #3281139 Listed on: 08/23/2020

Home Details
Home Type
- Single Family
Est. Annual Taxes
- $5,331
Year Built
- Built in 2004
Lot Details
- 8,266 Sq Ft Lot
- Property fronts a private road
- On Golf Course
- West Facing Home
- Mature Landscaping
- Level Lot
- Metered Sprinkler System
- Landscaped with Trees
HOA Fees
- $162 Monthly HOA Fees
Parking
- 3 Car Attached Garage
- Garage Door Opener
- Open Parking
- Golf Cart Garage
Property Views
- Golf Course
- Woods
Home Design
- Florida Architecture
- Slab Foundation
- Shingle Roof
- Block Exterior
- Stucco
Interior Spaces
- 2,458 Sq Ft Home
- Open Floorplan
- High Ceiling
- Ceiling Fan
- Shutters
- Blinds
- Drapes & Rods
- Combination Dining and Living Room
- Den
- Attic Fan
- Fire and Smoke Detector
Kitchen
- Built-In Oven
- Cooktop
- Microwave
- Dishwasher
- Stone Countertops
- Solid Wood Cabinet
- Disposal
Flooring
- Laminate
- Ceramic Tile
Bedrooms and Bathrooms
- 3 Bedrooms
- Primary Bedroom on Main
- Walk-In Closet
- 2 Full Bathrooms
Laundry
- Laundry Room
- Dryer
- Washer
Utilities
- Central Heating and Cooling System
- Thermostat
- Underground Utilities
- Natural Gas Connected
- Cable TV Available
Additional Features
- Enclosed patio or porch
- City Lot
Listing and Financial Details
- Down Payment Assistance Available
- Homestead Exemption
- Visit Down Payment Resource Website
- Legal Lot and Block 19 / D22B019
- Assessor Parcel Number D22B019
- $523 per year additional tax assessments
Community Details
Overview
- Senior Community
- Villages Of Sumter Subdivision
- The community has rules related to deed restrictions, allowable golf cart usage in the community
Recreation
- Golf Course Community
- Tennis Courts
- Pickleball Courts
- Recreation Facilities
- Shuffleboard Court
- Fitness Center
- Community Pool
Security
- Card or Code Access
- Gated Community
Ownership History
Purchase Details
Home Financials for this Owner
Home Financials are based on the most recent Mortgage that was taken out on this home.Purchase Details
Similar Homes in The Villages, FL
Home Values in the Area
Average Home Value in this Area
Purchase History
| Date | Buyer | Sale Price | Title Company |
|---|---|---|---|
| Johnston Leslie A | $632,000 | Freedom T&E Co Llc | |
| Fleming Richard J | $464,800 | -- |
Mortgage History
| Date | Status | Borrower | Loan Amount |
|---|---|---|---|
| Open | Johnston Leslie A | $280,000 | |
| Previous Owner | Fleming Richard J | $250,000 | |
| Previous Owner | Fleming Richard J | $245,000 | |
| Previous Owner | Fleming Richard J | $75,000 | |
| Previous Owner | Fleming Richard J | $75,000 |
Property History
| Date | Event | Price | Change | Sq Ft Price |
|---|---|---|---|---|
| 10/09/2020 10/09/20 | Sold | $632,000 | -2.6% | $257 / Sq Ft |
| 08/30/2020 08/30/20 | Pending | -- | -- | -- |
| 08/23/2020 08/23/20 | For Sale | $649,000 | -- | $264 / Sq Ft |
Tax History Compared to Growth
Tax History
| Year | Tax Paid | Tax Assessment Tax Assessment Total Assessment is a certain percentage of the fair market value that is determined by local assessors to be the total taxable value of land and additions on the property. | Land | Improvement |
|---|---|---|---|---|
| 2024 | $7,284 | $774,350 | $148,790 | $625,560 |
| 2023 | $7,284 | $592,290 | $0 | $0 |
| 2022 | $6,706 | $661,390 | $131,930 | $529,460 |
| 2021 | $6,196 | $489,500 | $99,190 | $390,310 |
| 2020 | $5,308 | $366,260 | $0 | $0 |
| 2019 | $5,331 | $358,030 | $0 | $0 |
| 2018 | $4,872 | $351,360 | $0 | $0 |
| 2017 | $4,912 | $344,140 | $0 | $0 |
| 2016 | $4,861 | $337,070 | $0 | $0 |
| 2015 | $4,902 | $334,730 | $0 | $0 |
| 2014 | -- | $332,080 | $0 | $0 |
Agents Affiliated with this Home
-
Sheila Davis

Seller's Agent in 2020
Sheila Davis
Realty Executives
(352) 446-6942
4 in this area
54 Total Sales
Map
Source: Stellar MLS
MLS Number: G5032814
APN: D22B019
- 1723 Townsend Terrace
- 1718 Townsend Terrace
- 685 Winifred Way
- 680 Sherwood St
- 1854 Oxford Ln
- 1875 Oxford Ln
- 1957 Ardmore Way
- 1802 Hartford Path
- 1897 Caryle Ln
- 1813 Caryle Ln
- 630 Laurel Run
- 675 Kendall Ct
- 737 Caldwell Ct
- 2063 Thornton Terrace
- 2139 Kaylee Dr
- 2095 Thornton Terrace
- 2096 Callaway Dr
- 2111 Thornton Terrace
- 2120 Callaway Dr
- 506 Weston Manor Dr
- 757 Winifred Way
- 765 Winifred Way
- 749 Winifred Way
- 741 Winifred Way
- 773 Winifred Way
- 764 Winifred Way
- 756 Winifred Way
- 748 Winifred Way
- 733 Winifred Way
- 1726 Winthrop Terrace
- 740 Winifred Way
- 781 Winifred Way
- 757 Pine Hills Place
- 765 Pine Hills Place
- 749 Pine Hills Place
- 734 Winifred Way
- 1734 Winthrop Terrace Unit 71
- 1734 Winthrop Terrace
- 725 Winifred Way
- 789 Winifred Way
