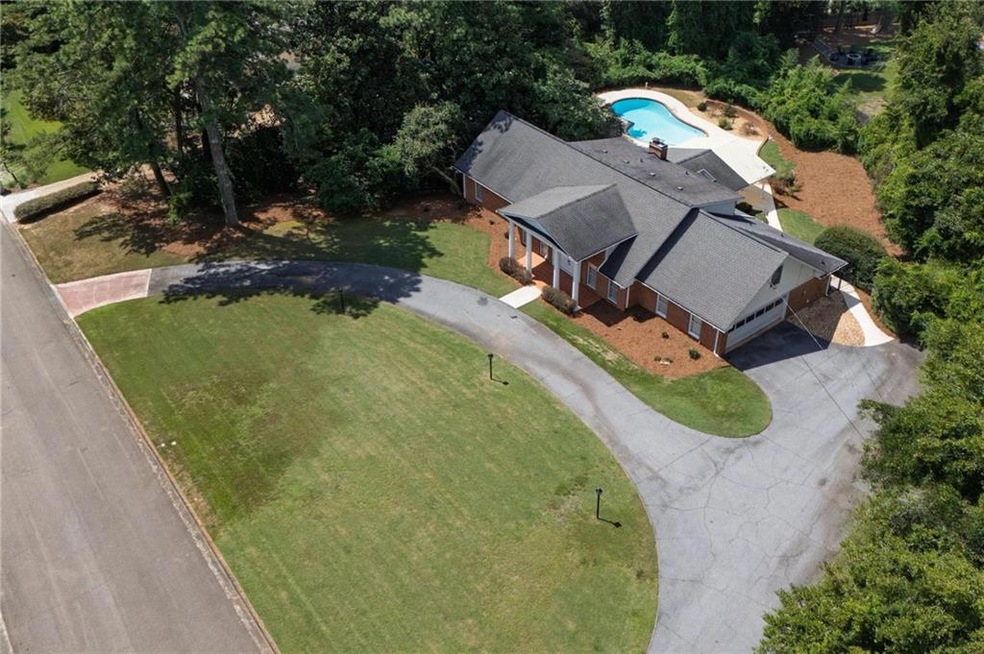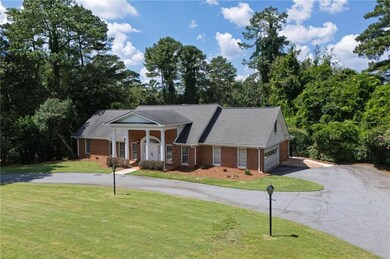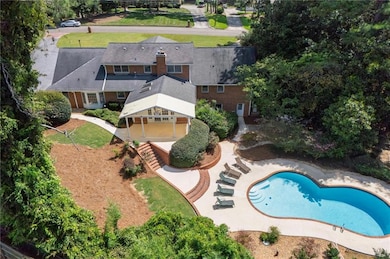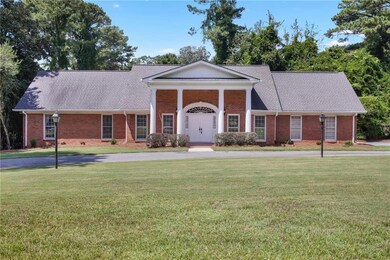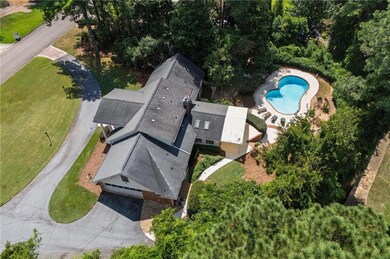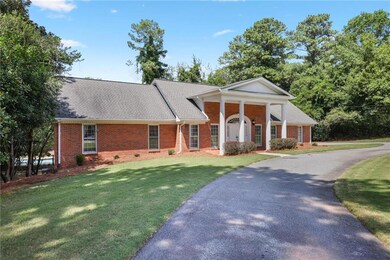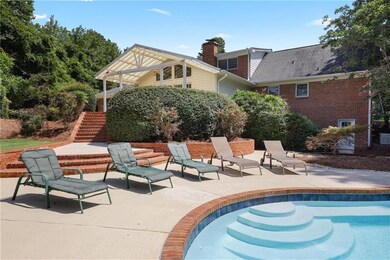7570 Chaparral Dr Atlanta, GA 30350
Dunwoody Panhandle NeighborhoodEstimated payment $4,397/month
Highlights
- Heated In Ground Pool
- View of Trees or Woods
- 2-Story Property
- North Springs High School Rated A-
- Wooded Lot
- Wood Flooring
About This Home
Sprawling Ranch on a 1 Acre — FLAT, PRIVATE LOT with a SPARKLING POOL walking distance to Dunwoody Country Club! This timeless 4-sided brick beauty has been lovingly maintained by just 2 owners and is ready for your personal updates and renovations. Renovation Floor plan sketch is available. Step outside to your HGTV-worthy backyard oasis featuring lush landscaping, a level lot, and a fully restored gunite pool ....... all NEW pool equipment, NEW resurfacing, and a brand NEW tile line allows for years of worry-free relaxation and enjoyment! Whether you’re soaking up the sun poolside or unwinding on the covered patio, this home is built for indoor–outdoor living. For the weekend hobbyist, the unfinished terrace level boasts a massive workshop with endless potential. Upstairs, you’ll find two spacious bedrooms with a Jack-and-Jill bath and walk-in closets that connect to large stand-up attics— perfect for converting into additional closet space, an office or simply keep as accessible storage. With so many possibilities to reconfigure, expand, and customize, this property offers the perfect canvas to create your dream home in one of Sandy Springs most sought-after locations.
Listing Agent
Keller Williams Rlty, First Atlanta License #169155 Listed on: 09/30/2025

Home Details
Home Type
- Single Family
Est. Annual Taxes
- $2,222
Year Built
- Built in 1972
Lot Details
- 0.95 Acre Lot
- Landscaped
- Level Lot
- Wooded Lot
- Garden
- Back Yard Fenced
Home Design
- 2-Story Property
- Traditional Architecture
- Block Foundation
- Composition Roof
- Wood Siding
- Four Sided Brick Exterior Elevation
Interior Spaces
- Wet Bar
- Bookcases
- Fireplace With Gas Starter
- Family Room with Fireplace
- Formal Dining Room
- Sun or Florida Room
- Views of Woods
- Laundry on main level
Kitchen
- Eat-In Country Kitchen
- Electric Oven
- Self-Cleaning Oven
- Electric Cooktop
- Range Hood
- Dishwasher
- Kitchen Island
- Laminate Countertops
Flooring
- Wood
- Carpet
- Ceramic Tile
Bedrooms and Bathrooms
- 4 Bedrooms | 2 Main Level Bedrooms
- Primary Bedroom on Main
- Walk-In Closet
- Bathtub and Shower Combination in Primary Bathroom
Unfinished Basement
- Basement Fills Entire Space Under The House
- Interior Basement Entry
- Natural lighting in basement
Parking
- Garage
- Side Facing Garage
Pool
- Heated In Ground Pool
- Gunite Pool
Location
- Property is near schools
- Property is near shops
Schools
- Dunwoody Springs Elementary School
- Sandy Springs Middle School
- North Springs High School
Utilities
- Central Heating and Cooling System
- 220 Volts
- 110 Volts
- Septic Tank
- High Speed Internet
- Cable TV Available
Additional Features
- Accessible Entrance
- Covered Patio or Porch
Listing and Financial Details
- Assessor Parcel Number 06 035200010216
- Tax Block E
Community Details
Overview
- Property has a Home Owners Association
- Chaparral Estates Subdivision
Recreation
- Trails
Map
Home Values in the Area
Average Home Value in this Area
Tax History
| Year | Tax Paid | Tax Assessment Tax Assessment Total Assessment is a certain percentage of the fair market value that is determined by local assessors to be the total taxable value of land and additions on the property. | Land | Improvement |
|---|---|---|---|---|
| 2025 | $2,222 | $243,920 | $74,120 | $169,800 |
| 2023 | $7,365 | $260,920 | $74,120 | $186,800 |
| 2022 | $2,267 | $206,960 | $63,960 | $143,000 |
| 2021 | $2,240 | $200,960 | $62,120 | $138,840 |
| 2020 | $2,238 | $168,120 | $54,120 | $114,000 |
| 2019 | $2,195 | $175,400 | $48,160 | $127,240 |
| 2018 | $2,706 | $162,040 | $32,320 | $129,720 |
| 2017 | $2,187 | $127,920 | $28,320 | $99,600 |
| 2016 | $2,180 | $127,920 | $28,320 | $99,600 |
| 2015 | $2,182 | $127,920 | $28,320 | $99,600 |
| 2014 | $2,182 | $127,920 | $28,320 | $99,600 |
Property History
| Date | Event | Price | List to Sale | Price per Sq Ft |
|---|---|---|---|---|
| 10/27/2025 10/27/25 | Price Changed | $799,000 | -3.2% | $141 / Sq Ft |
| 09/30/2025 09/30/25 | For Sale | $825,000 | -- | $146 / Sq Ft |
Purchase History
| Date | Type | Sale Price | Title Company |
|---|---|---|---|
| Warranty Deed | -- | -- |
Source: First Multiple Listing Service (FMLS)
MLS Number: 7657627
APN: 06-0352-0001-021-6
- 7590 Chaparral Dr
- 7565 Ball Mill Rd
- 1620 Saddle Ridge Way
- 1792 Ball Mill Ct
- 1525 Bend Creek Ct
- 2615 Spalding Dr
- 530 Old Cobblestone Dr
- 5717 Braddock Ct
- 2660 Spalding Dr
- 4101 Dunwoody Club Dr Unit 49
- 1605 Saint Tropez Way
- 2413 Spalding Dr
- 1960 Clairborne Ct
- 7680 Jett Ferry Rd
- 5377 Trentham Dr
- 8205 Innsbruck Dr
- 5395 Mount Vernon Way
- 5436 Trentham Dr
- 1620 Chevron Way
- 1640 Lazy River Ln Unit 1
- 1290 Zucchini Cir
- 1159 Aurora Ct
- 175 Smithdun Ln
- 5070 Vernon Springs Dr
- 8025 Linfield Way
- 1302 Natchez Trace Unit 1302
- 501 Northridge Rd
- 4972 Vermack Rd
- 8600 Roberts Dr
- 100 Highland Park Trail
- 580 Northridge Crossing Dr
- 1558 Womack Rd
- 7955 Magnolia Square
- 8601 Roberts Dr
- 1067 Pitts Rd Unit 1041_E
- 1067 Pitts Rd Unit 1058_G
- 550 Northridge Pkwy
- 2140 Dunwoody Glen
