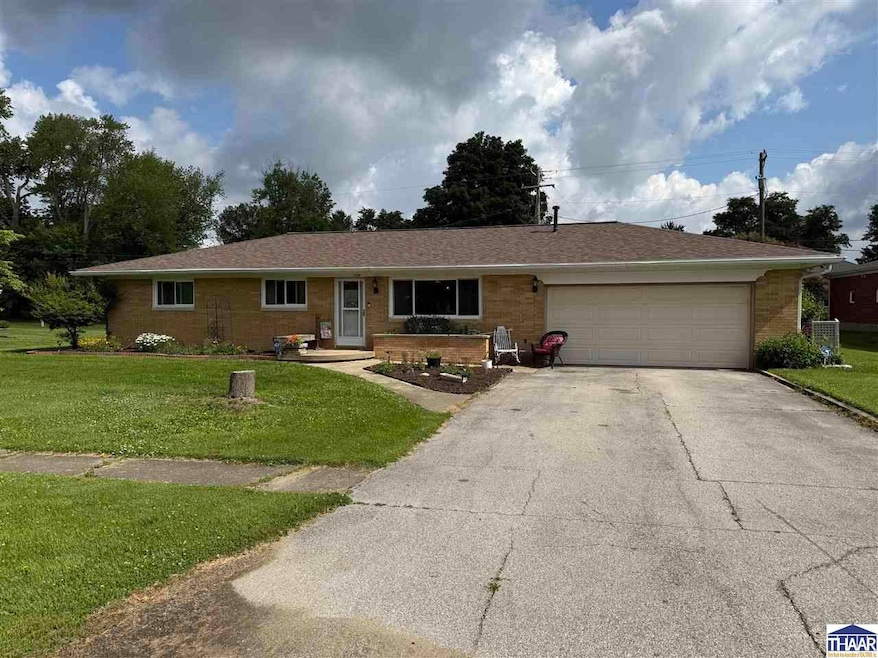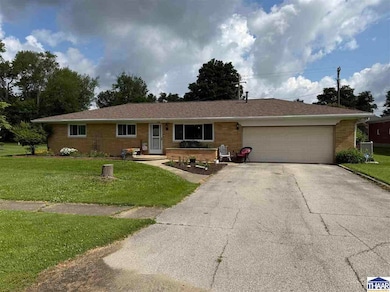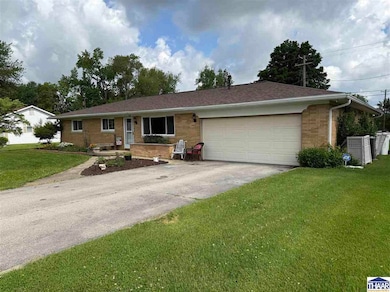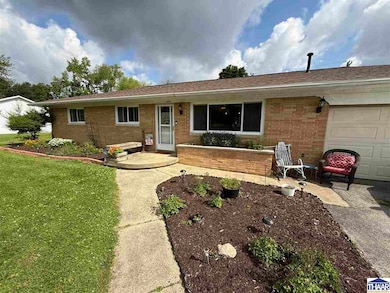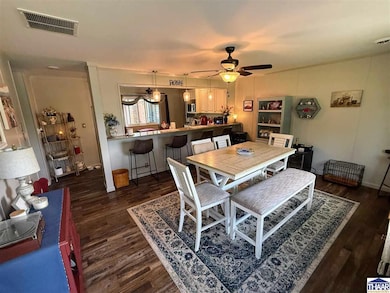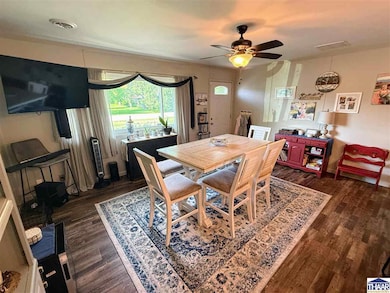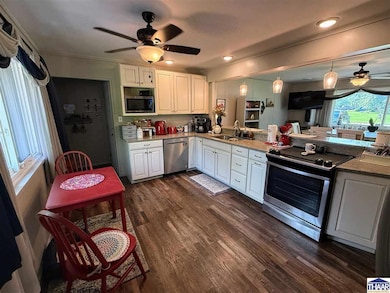
7570 E Mulberry Dr Terre Haute, IN 47802
Estimated payment $1,583/month
Highlights
- Above Ground Pool
- Property is near a lake
- Deck
- New Flooring
- Waterfront
- Newly Painted Property
About This Home
Welcome to this beautifully remodeled 4 bedroom, 2 full bath home located in the desirable Lakewood Subdivision. With 1689 sqft of well designed living space, this home features a spacious open concept layout filled with natural light. Enjoy cozy evenings by the fireplace or sunny days by your above ground pool. This home is nestled on a lot with mature landscaping and offers gorgeous lake views, providing the perfect blend of serenity and functionality. Located in a family friendly community with a top rated school system, this move-in ready home checks all the boxes for comfort style and convenience.
Home Details
Home Type
- Single Family
Est. Annual Taxes
- $1,715
Year Built
- Built in 1958
Lot Details
- Lot Dimensions are 100x135
- Waterfront
- Rural Setting
- Level Lot
- Landscaped with Trees
Home Design
- Newly Painted Property
- Brick Exterior Construction
- Slab Foundation
- Shingle Roof
Interior Spaces
- 1,689 Sq Ft Home
- 1-Story Property
- Ceiling Fan
- Fireplace
- Double Pane Windows
- Formal Dining Room
- Crawl Space
- Laundry in Garage
Kitchen
- Eat-In Kitchen
- Electric Oven or Range
- <<microwave>>
- Dishwasher
- Stone Countertops
- Disposal
Flooring
- New Flooring
- Carpet
- Vinyl
Bedrooms and Bathrooms
- 4 Bedrooms
- 2 Full Bathrooms
Home Security
- Alarm System
- Fire and Smoke Detector
Parking
- 2 Car Attached Garage
- Garage Door Opener
- Driveway
Accessible Home Design
- Handicap Accessible
Outdoor Features
- Above Ground Pool
- Property is near a lake
- Lake, Pond or Stream
- Deck
- Patio
- Exterior Lighting
- Porch
Schools
- Riley Elementary School
- Honey Creek Middle School
- Terre Haute South High School
Utilities
- Central Air
- Heating System Uses Natural Gas
- Gas Available
- Electric Water Heater
Community Details
- No Home Owners Association
- Lakewood Subdivision
Listing and Financial Details
- Assessor Parcel Number 84-10-16-454-010.000-018
Map
Home Values in the Area
Average Home Value in this Area
Tax History
| Year | Tax Paid | Tax Assessment Tax Assessment Total Assessment is a certain percentage of the fair market value that is determined by local assessors to be the total taxable value of land and additions on the property. | Land | Improvement |
|---|---|---|---|---|
| 2024 | $1,715 | $162,900 | $37,300 | $125,600 |
| 2023 | $1,662 | $157,500 | $37,300 | $120,200 |
| 2022 | $1,499 | $140,900 | $37,300 | $103,600 |
| 2021 | $1,384 | $131,800 | $36,600 | $95,200 |
| 2020 | $1,308 | $130,600 | $36,200 | $94,400 |
| 2019 | $1,320 | $133,100 | $35,600 | $97,500 |
| 2018 | $2,089 | $148,100 | $47,500 | $100,600 |
| 2017 | $1,278 | $135,200 | $32,100 | $103,100 |
| 2016 | $1,180 | $130,500 | $31,000 | $99,500 |
| 2014 | $1,097 | $125,600 | $30,500 | $95,100 |
| 2013 | $1,097 | $120,000 | $29,200 | $90,800 |
Property History
| Date | Event | Price | Change | Sq Ft Price |
|---|---|---|---|---|
| 05/30/2025 05/30/25 | For Sale | $259,900 | -- | $154 / Sq Ft |
Purchase History
| Date | Type | Sale Price | Title Company |
|---|---|---|---|
| Warranty Deed | -- | None Available | |
| Warranty Deed | -- | None Available |
Mortgage History
| Date | Status | Loan Amount | Loan Type |
|---|---|---|---|
| Previous Owner | $45,000 | Credit Line Revolving | |
| Previous Owner | $61,100 | New Conventional |
Similar Homes in Terre Haute, IN
Source: Terre Haute Area Association of REALTORS®
MLS Number: 106471
APN: 84-10-16-454-010.000-018
- 7680 E Vermont Dr
- 5960 S Ernest St
- 2332 Washington St
- 5810 S Ernest St
- 5795 Shady Grove Ct
- 5664 S Parker St
- 6830 State Road 159
- 0000 Boulder Rd
- 8955 E Woodsmall Dr
- 0000 E Moyer Dr
- 4761 Chandler Nicholas Ct
- 4707 Lucy Ln
- 4728 Jennah Way
- 4720 Jennah Way
- 4586 Caroline Grace Ln Unit Villa 15 - Right Si
- 4952 Par 3 Ln
- 3776 Bridlewood Ln
- 4246 Golf Bag Ln
- 7000 E Margaret Dr
- 0000 Golf Bag Ln
- 7700 E Vermont Dr
- 0 Bill Farr Dr
- 100 Antioch Cir E
- 7020 Clubhouse Ln
- 8310 S Us Highway 41
- 8310 S Us Highway 41
- 8310 S Us Highway 41
- 8310 S Us Highway 41
- 8406 S Us Highway 41 Unit A
- 100 Village Dr
- 8362 S Us Highway 41
- 8354 S Us Highway 41 Unit B
- 8470 S Us Highway 41
- 2475 Rj Builders Ln
- 1516 E Springhill Dr
- 1200 E Elmwood Dr
- 2591 S 25th St
- 615 S Brown Ave
- 4301 S 6th St
- 2938 S 6th St
