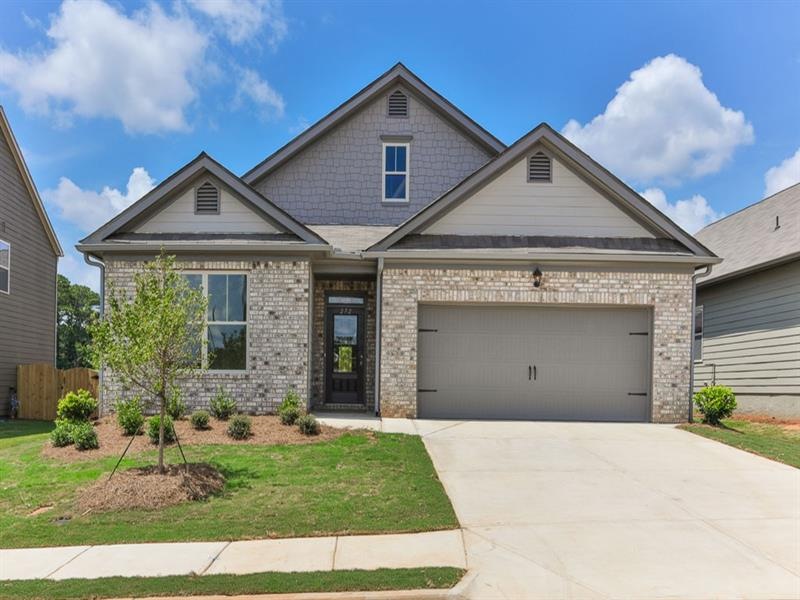
7570 Rambling Vale Cumming, GA 30028
Highlights
- Boat Dock
- New Construction
- Sitting Area In Primary Bedroom
- Silver City Elementary School Rated A
- Fishing
- Clubhouse
About This Home
As of December 2020Located in Carruth Lake Estates,a beautiful conservation community. Mins to GA 400 and shopping. Community features lake w/covered dock, clubhouse, 2 pools, tennis crts, 2 playgrounds and outdoor fireplace w/seating. Open concept Clifton floorplan with covered patio and primary suite on main! Kitchen features 42" white cabinets, large island, tile b'splash,& granite c'tops. Kitchen overlooks family room w/ brick fireplace! Primary suite offers 2 WI closets and a private bath. Upstairs 3rd bed with full bath and game room! Extensive signature trim pkg including hardwoods and tile baths.
Last Agent to Sell the Property
Elaine Ormand
NOT A VALID MEMBER License #143515 Listed on: 10/12/2020

Home Details
Home Type
- Single Family
Est. Annual Taxes
- $1,008
Year Built
- Built in 2020 | New Construction
Lot Details
- 9,801 Sq Ft Lot
- Landscaped
- Level Lot
- Back and Front Yard
HOA Fees
- $58 Monthly HOA Fees
Parking
- 2 Car Attached Garage
- Driveway
Home Design
- 2-Story Property
- Traditional Architecture
- Shingle Roof
- Ridge Vents on the Roof
- Composition Roof
- Cement Siding
- Brick Front
Interior Spaces
- 2,529 Sq Ft Home
- Tray Ceiling
- Ceiling height of 9 feet on the main level
- Factory Built Fireplace
- Gas Log Fireplace
- Insulated Windows
- Entrance Foyer
- Family Room with Fireplace
- Great Room
- Formal Dining Room
- Game Room
- Pull Down Stairs to Attic
Kitchen
- Open to Family Room
- Breakfast Bar
- Walk-In Pantry
- Double Self-Cleaning Oven
- Gas Cooktop
- <<microwave>>
- Dishwasher
- Kitchen Island
- Stone Countertops
- White Kitchen Cabinets
- Disposal
Flooring
- Wood
- Carpet
- Ceramic Tile
Bedrooms and Bathrooms
- Sitting Area In Primary Bedroom
- 3 Bedrooms | 2 Main Level Bedrooms
- Primary Bedroom on Main
- Walk-In Closet
- Dual Vanity Sinks in Primary Bathroom
- Low Flow Plumbing Fixtures
- Separate Shower in Primary Bathroom
- Soaking Tub
Laundry
- Laundry Room
- Laundry on main level
- 220 Volts In Laundry
Home Security
- Smart Home
- Carbon Monoxide Detectors
- Fire and Smoke Detector
Eco-Friendly Details
- Energy-Efficient Insulation
- Energy-Efficient Thermostat
Outdoor Features
- Covered patio or porch
Location
- Property is near schools
- Property is near shops
Schools
- Silver City Elementary School
- North Forsyth Middle School
- North Forsyth High School
Utilities
- Forced Air Zoned Heating and Cooling System
- Heating System Uses Natural Gas
- Underground Utilities
- 110 Volts
- Gas Water Heater
- High Speed Internet
- Phone Available
- Cable TV Available
Listing and Financial Details
- Home warranty included in the sale of the property
- Tax Lot 269
- Assessor Parcel Number 212 294
Community Details
Overview
- $750 Initiation Fee
- Georgia Community Mgmt Association
- Secondary HOA Phone (770) 554-1236
- Carruth Lake Estates Subdivision
Amenities
- Clubhouse
Recreation
- Boat Dock
- Community Playground
- Community Pool
- Fishing
Ownership History
Purchase Details
Similar Homes in Cumming, GA
Home Values in the Area
Average Home Value in this Area
Purchase History
| Date | Type | Sale Price | Title Company |
|---|---|---|---|
| Quit Claim Deed | -- | None Listed On Document |
Property History
| Date | Event | Price | Change | Sq Ft Price |
|---|---|---|---|---|
| 05/17/2025 05/17/25 | For Sale | $555,000 | +51.2% | $236 / Sq Ft |
| 12/18/2020 12/18/20 | Sold | $367,070 | +0.2% | $145 / Sq Ft |
| 10/19/2020 10/19/20 | Pending | -- | -- | -- |
| 10/12/2020 10/12/20 | For Sale | $366,420 | -- | $145 / Sq Ft |
Tax History Compared to Growth
Tax History
| Year | Tax Paid | Tax Assessment Tax Assessment Total Assessment is a certain percentage of the fair market value that is determined by local assessors to be the total taxable value of land and additions on the property. | Land | Improvement |
|---|---|---|---|---|
| 2024 | $1,008 | $203,244 | $50,000 | $153,244 |
| 2023 | $884 | $175,164 | $44,000 | $131,164 |
| 2022 | $975 | $129,448 | $36,000 | $93,448 |
Agents Affiliated with this Home
-
Barry Slaton

Seller's Agent in 2025
Barry Slaton
Keller Williams Community Partners
(678) 859-4040
95 Total Sales
-
Lora Slaton
L
Seller Co-Listing Agent in 2025
Lora Slaton
Keller Williams Community Partners
(678) 858-6677
80 Total Sales
-
E
Seller's Agent in 2020
Elaine Ormand
NOT A VALID MEMBER
-
Amy Hartzell

Seller Co-Listing Agent in 2020
Amy Hartzell
D.R. Horton Realty of Georgia Inc
(404) 831-1931
116 Total Sales
Map
Source: First Multiple Listing Service (FMLS)
MLS Number: 6795010
APN: 212-294
- 7545 Rambling Vale
- 7630 Rambling Vale
- 7095 Evening Dew Dr
- 6915 Rambling Vale
- 6825 Rambling Vale
- 5915 Partners Pass
- 5705 Twelve Oaks Dr
- 5755 Hopewell Rd
- 7820 Silver Creek Rd
- 5605 Miners Ridge
- 6280 Autry Mill Rd
- 6575 Settingdown Creek Dr
- 6575 Settingdown Creek Dr Unit LOT 52
- 6625 Settingdown Creek Dr Unit LOT 49
- 6615 Settingdown Creek Dr Unit LOT 50
- 6625 Settingdown Creek Dr
- 6615 Settingdown Creek Dr
