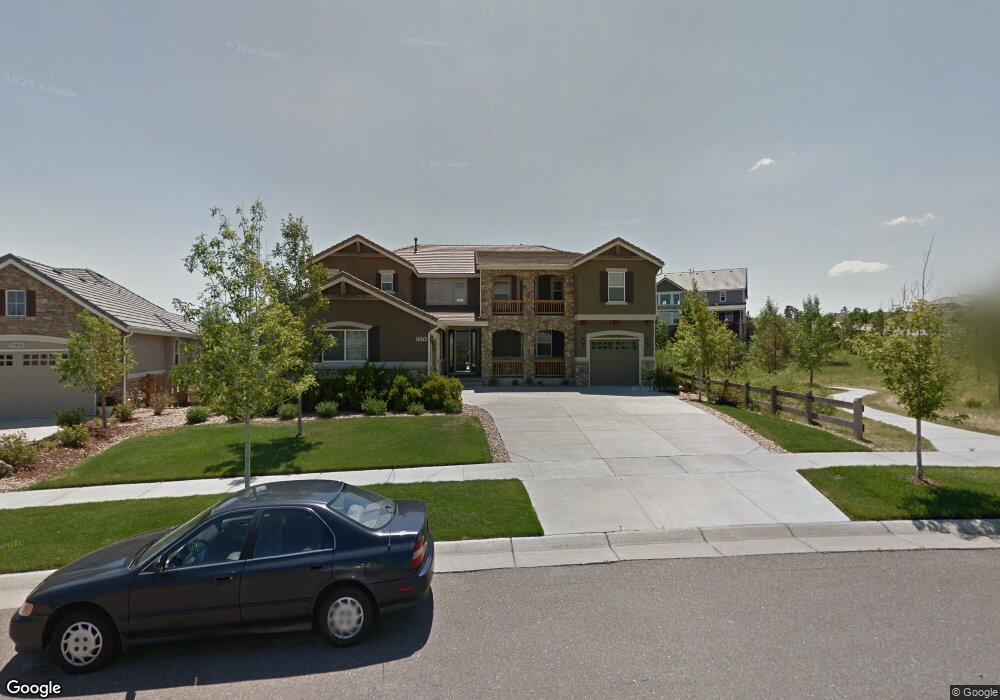7570 S Eaton Park Way Aurora, CO 80016
Tallyn's Reach NeighborhoodEstimated Value: $882,000 - $1,012,000
4
Beds
4
Baths
3,801
Sq Ft
$248/Sq Ft
Est. Value
About This Home
This home is located at 7570 S Eaton Park Way, Aurora, CO 80016 and is currently estimated at $941,291, approximately $247 per square foot. 7570 S Eaton Park Way is a home located in Arapahoe County with nearby schools including Black Forest Hills Elementary School, Fox Ridge Middle School, and Cherokee Trail High School.
Ownership History
Date
Name
Owned For
Owner Type
Purchase Details
Closed on
May 19, 2022
Sold by
Nguyen Andrew S
Bought by
Akhmedov Yasha and Akhmedova Malika
Current Estimated Value
Home Financials for this Owner
Home Financials are based on the most recent Mortgage that was taken out on this home.
Original Mortgage
$634,000
Outstanding Balance
$602,394
Interest Rate
5.27%
Mortgage Type
New Conventional
Estimated Equity
$338,897
Purchase Details
Closed on
Mar 19, 2008
Sold by
Richmond American Homes Of Colorado Inc
Bought by
Nguyen Andrew S and Pham Sen T
Home Financials for this Owner
Home Financials are based on the most recent Mortgage that was taken out on this home.
Original Mortgage
$417,000
Interest Rate
6.11%
Mortgage Type
Purchase Money Mortgage
Create a Home Valuation Report for This Property
The Home Valuation Report is an in-depth analysis detailing your home's value as well as a comparison with similar homes in the area
Home Values in the Area
Average Home Value in this Area
Purchase History
| Date | Buyer | Sale Price | Title Company |
|---|---|---|---|
| Akhmedov Yasha | $920,000 | Chicago Title | |
| Nguyen Andrew S | $550,000 | St |
Source: Public Records
Mortgage History
| Date | Status | Borrower | Loan Amount |
|---|---|---|---|
| Open | Akhmedov Yasha | $634,000 | |
| Previous Owner | Nguyen Andrew S | $417,000 |
Source: Public Records
Tax History Compared to Growth
Tax History
| Year | Tax Paid | Tax Assessment Tax Assessment Total Assessment is a certain percentage of the fair market value that is determined by local assessors to be the total taxable value of land and additions on the property. | Land | Improvement |
|---|---|---|---|---|
| 2024 | $6,186 | $58,196 | -- | -- |
| 2023 | $6,186 | $58,196 | $0 | $0 |
| 2022 | $5,871 | $49,782 | $0 | $0 |
| 2021 | $5,881 | $49,782 | $0 | $0 |
| 2020 | $5,713 | $0 | $0 | $0 |
| 2019 | $5,598 | $45,059 | $0 | $0 |
| 2018 | $5,623 | $43,819 | $0 | $0 |
| 2017 | $5,576 | $43,819 | $0 | $0 |
| 2016 | $5,248 | $41,344 | $0 | $0 |
| 2015 | $5,091 | $41,344 | $0 | $0 |
| 2014 | $5,091 | $38,368 | $0 | $0 |
| 2013 | -- | $38,810 | $0 | $0 |
Source: Public Records
Map
Nearby Homes
- 24329 E Glasgow Cir
- 24515 E Kettle Ct
- Stonehaven Plan at Guilford Estates - The Grand Collection
- Somerton Plan at Guilford Estates - The Grand Collection
- SuperHome Plan at Guilford Estates - The Grand Collection
- Prescott Plan at Guilford Estates - The Grand Collection
- 24725 E Dry Creek Place
- 24595 E Kettle Ct
- 7756 S Eaton Park Ct
- 24564 E Kettle Ct
- 24604 E Kettle Ct
- 24036 E Kettle Place
- 23967 E Hinsdale Place
- 7844 S Elk St
- 23965 E Kettle Place
- 24248 E Roxbury Cir
- 7463 S Biloxi Ct
- 24573 E Mineral Dr
- 7809 S Coolidge Way
- 7485 S Jackson Gap Way
- 7560 S Eaton Park Way
- 24381 E Moraine Place
- 7550 S Eaton Park Way
- 24401 E Moraine Place
- 7569 S Eaton Park Way
- 7540 S Eaton Park Way
- 24421 E Moraine Place
- 7559 S Eaton Park Way
- 7530 S Eaton Park Way
- 24441 E Moraine Place
- 24420 E Moraine Place
- 7566 S Elk Ct
- 7549 S Eaton Park Way
- 24241 E Moraine Place
- 7520 S Eaton Park Way
- 24261 E Moraine Place
- 24231 E Moraine Place
- 24281 E Moraine Place
- 7556 S Elk Ct
- 24440 E Moraine Place
