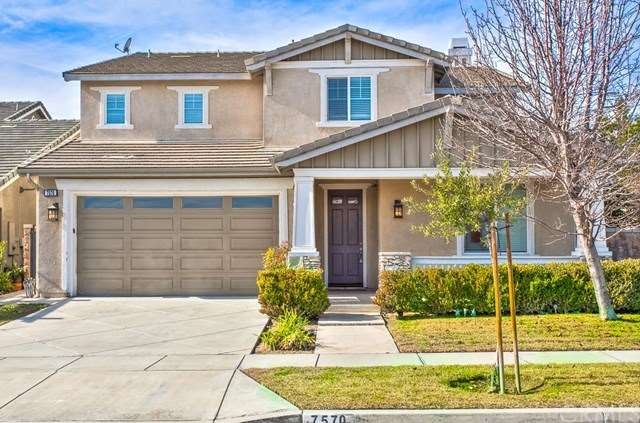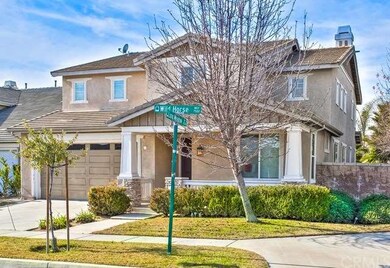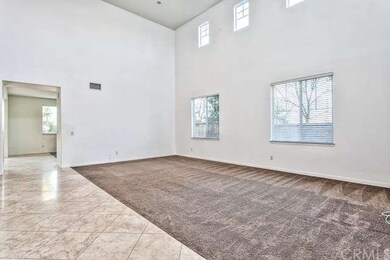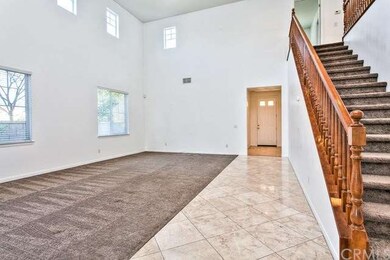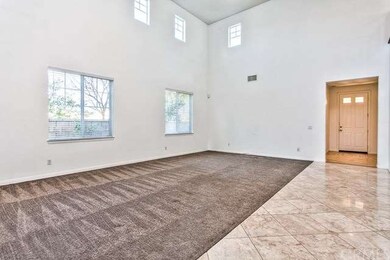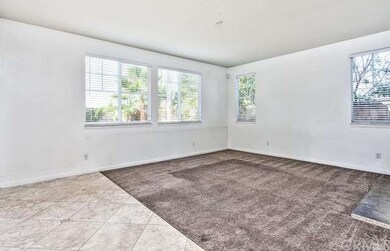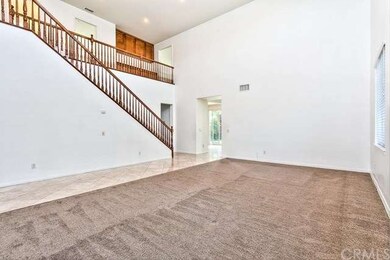
7570 Wild Horse Way Rancho Cucamonga, CA 91739
Victoria NeighborhoodHighlights
- Main Floor Bedroom
- Modern Architecture
- No HOA
- Perdew Elementary School Rated A-
- Granite Countertops
- Double Oven
About This Home
As of April 2016This beautifully upgraded Standard Pacific Collection home includes five bedrooms, three bathrooms and is conveniently located directly across the street from the Victoria Gardens Mall, AMC Theaters, Bass Pro Shop and fine dining. This desirable and private corner lot includes a separate driveway for the potential to add RV/boat access along the side yard. Upgrades include marble flooring, granite countertops throughout, large kitchen center island, security system, central vacuum hookup, vaulted ceilings, recessed lighting, spacious cabinetry, fireplace and custom framed mirrors in all bathrooms. The large master bedroom includes separate his and her walk-in closet spaces, dual sinks, vanity table, oversize tub and separate shower enclosure. The spacious backyard includes mature palm trees, new grass and is paved with custom concrete flooring. There is an attached 3-car tandem garage with storage nook. This home is priced to sell quick, so act now!
Last Agent to Sell the Property
Prism Link Properties License #01957829 Listed on: 01/26/2016
Home Details
Home Type
- Single Family
Est. Annual Taxes
- $8,854
Year Built
- Built in 2005
Lot Details
- 5,919 Sq Ft Lot
- Block Wall Fence
- Sprinkler System
- Back and Front Yard
Parking
- 3 Car Attached Garage
- Parking Available
- Front Facing Garage
- Garage Door Opener
- RV Potential
Home Design
- Modern Architecture
- Turnkey
- Tile Roof
Interior Spaces
- 2,809 Sq Ft Home
- Central Vacuum
- Recessed Lighting
- Blinds
- Family Room Off Kitchen
- Living Room with Fireplace
Kitchen
- Open to Family Room
- Eat-In Kitchen
- Breakfast Bar
- Double Oven
- Built-In Range
- Microwave
- Dishwasher
- Kitchen Island
- Granite Countertops
Flooring
- Carpet
- Stone
Bedrooms and Bathrooms
- 5 Bedrooms
- Main Floor Bedroom
- 3 Full Bathrooms
Laundry
- Laundry Room
- Dryer
- Washer
Home Security
- Home Security System
- Smart Home
- Carbon Monoxide Detectors
- Fire and Smoke Detector
Outdoor Features
- Concrete Porch or Patio
- Exterior Lighting
Utilities
- Two cooling system units
- Forced Air Heating and Cooling System
Community Details
- No Home Owners Association
- Built by Standard Pacific Collection
Listing and Financial Details
- Tax Lot 1
- Tax Tract Number 16372
- Assessor Parcel Number 1090511010000
Ownership History
Purchase Details
Home Financials for this Owner
Home Financials are based on the most recent Mortgage that was taken out on this home.Purchase Details
Home Financials for this Owner
Home Financials are based on the most recent Mortgage that was taken out on this home.Purchase Details
Home Financials for this Owner
Home Financials are based on the most recent Mortgage that was taken out on this home.Purchase Details
Home Financials for this Owner
Home Financials are based on the most recent Mortgage that was taken out on this home.Similar Homes in Rancho Cucamonga, CA
Home Values in the Area
Average Home Value in this Area
Purchase History
| Date | Type | Sale Price | Title Company |
|---|---|---|---|
| Interfamily Deed Transfer | -- | Western Resources Title Co | |
| Interfamily Deed Transfer | -- | Old Republic Title | |
| Grant Deed | $580,000 | Old Republic Title | |
| Grant Deed | $625,000 | Chicago Title Company Cis |
Mortgage History
| Date | Status | Loan Amount | Loan Type |
|---|---|---|---|
| Open | $503,689 | New Conventional | |
| Closed | $135,000 | Credit Line Revolving | |
| Closed | $417,000 | New Conventional | |
| Previous Owner | $499,850 | Fannie Mae Freddie Mac |
Property History
| Date | Event | Price | Change | Sq Ft Price |
|---|---|---|---|---|
| 02/12/2020 02/12/20 | Rented | $3,000 | -3.2% | -- |
| 02/02/2020 02/02/20 | Off Market | $3,100 | -- | -- |
| 01/05/2020 01/05/20 | For Rent | $3,100 | -6.1% | -- |
| 07/27/2018 07/27/18 | Rented | $3,300 | -2.9% | -- |
| 07/26/2018 07/26/18 | Under Contract | -- | -- | -- |
| 07/26/2018 07/26/18 | Price Changed | $3,400 | +13.3% | $1 / Sq Ft |
| 07/19/2018 07/19/18 | For Rent | $3,000 | 0.0% | -- |
| 04/26/2016 04/26/16 | Sold | $580,000 | -3.3% | $206 / Sq Ft |
| 03/02/2016 03/02/16 | Pending | -- | -- | -- |
| 01/26/2016 01/26/16 | For Sale | $599,888 | -- | $214 / Sq Ft |
Tax History Compared to Growth
Tax History
| Year | Tax Paid | Tax Assessment Tax Assessment Total Assessment is a certain percentage of the fair market value that is determined by local assessors to be the total taxable value of land and additions on the property. | Land | Improvement |
|---|---|---|---|---|
| 2025 | $8,854 | $686,604 | $171,652 | $514,952 |
| 2024 | $8,854 | $673,141 | $168,286 | $504,855 |
| 2023 | $8,647 | $659,942 | $164,986 | $494,956 |
| 2022 | $8,537 | $647,002 | $161,751 | $485,251 |
| 2021 | $8,402 | $634,315 | $158,579 | $475,736 |
| 2020 | $8,310 | $627,811 | $156,953 | $470,858 |
| 2019 | $8,118 | $615,500 | $153,875 | $461,625 |
| 2018 | $8,104 | $603,432 | $150,858 | $452,574 |
| 2017 | $7,779 | $591,600 | $147,900 | $443,700 |
| 2016 | $7,728 | $600,600 | $210,000 | $390,600 |
| 2015 | $7,466 | $572,000 | $200,000 | $372,000 |
| 2014 | $6,991 | $522,000 | $183,000 | $339,000 |
Agents Affiliated with this Home
-
N
Seller's Agent in 2020
NIVENE MAKKAR
RE Source
(909) 636-2077
6 Total Sales
-
M
Seller's Agent in 2016
Michael Mitani
Prism Link Properties
(949) 400-1792
10 Total Sales
Map
Source: California Regional Multiple Listing Service (CRMLS)
MLS Number: OC16016873
APN: 1090-511-01
- 12632 Chimney Rock Dr
- 12712 Wine Cellar Ct
- 12619 Elk Cove Ct
- 12833 Crestfield Ct
- 12790 Golden Leaf Dr
- 7647 Creole Place Unit 5
- 12920 Evermay Ct
- 12474 Benton Dr Unit 2
- 12455 Benton Dr Unit 2
- 12445 Benton Dr Unit 3
- 7400 Arbor Ln
- 12538 Old Port Ct
- 12377 Hollyhock Dr Unit 3
- 12393 Meritage Ct
- 12842 Tilden Dr
- 12501 Solaris Dr Unit 41
- 12501 Solaris Dr Unit 42
- 7676 Papyrus Place Unit 2
- 12724 Lucerne Ct
- 7331 Shelby Place Unit 121
