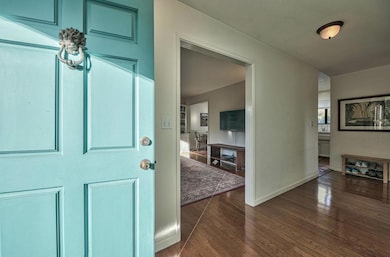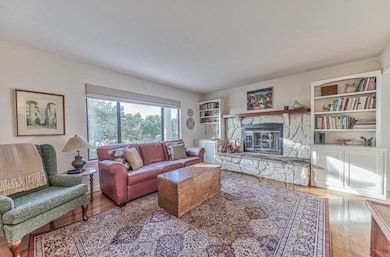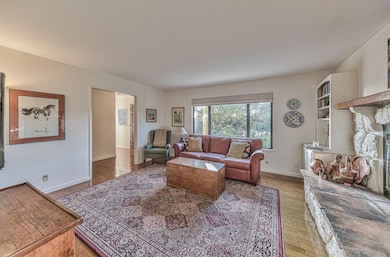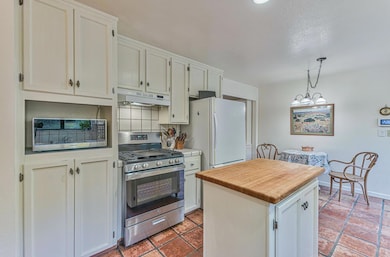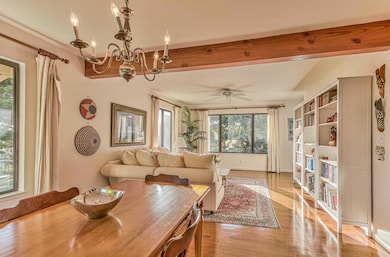7571 Via Guiseppe Ln Salinas, CA 93907
Estimated payment $5,359/month
Highlights
- Primary Bedroom Suite
- 2.54 Acre Lot
- Soaking Tub in Primary Bathroom
- City Lights View
- Hilly Lot
- Wood Flooring
About This Home
Nestled in a prime location just minutes from shopping, dining, and everyday essentials, this spacious home also offers quick and easy access to major highways making it a breeze to reach local beaches, renowned wineries, scenic hiking and biking trails, and all the world-class experiences the Monterey Peninsula has to offer, all within about 30 minutes. Step inside to discover a beautifully designed kitchen that combines style and functionality. Featuring a large island with a butcher block top, ample counter space, and newer stainless-steel appliances including a gas range and dishwasher this kitchen is perfect for both everyday cooking and entertaining. Upstairs, the private primary suite offers a true escape, complete with its own balcony and a peaceful view that even includes a distant glimpse of Monterey Bay. Its an ideal place to enjoy your morning coffee or unwind under the stars. Three additional generously sized bedrooms and a full bathroom provide comfortable accommodations for family and guests alike. Large dual-pane windows throughout the home bathe the space in natural light, offering beautiful views from every room. Whether you're seeking comfort, privacy, or a closer connection to nature, this home checks all the boxes.HOA Fee: $600/Semi-Annually
Co-Listing Agent
Suzanne Lee Pelkey
Coldwell Banker Realty License #01512847
Home Details
Home Type
- Single Family
Est. Annual Taxes
- $4,128
Year Built
- Built in 1986
Lot Details
- 2.54 Acre Lot
- Southwest Facing Home
- Lot Sloped Up
- Hilly Lot
- Drought Tolerant Landscaping
- Back Yard Fenced
- Zoning described as RDR/B6
HOA Fees
- $100 Monthly HOA Fees
Parking
- 2 Car Attached Garage
- Garage Door Opener
- Off-Street Parking
Property Views
- City Lights
- Mountain
- Hills
Home Design
- Slab Foundation
- Wood Frame Construction
- Composition Roof
Interior Spaces
- 2,052 Sq Ft Home
- 2-Story Property
- Ceiling Fan
- Wood Burning Fireplace
- Family Room with Fireplace
- Combination Dining and Living Room
- Crawl Space
Kitchen
- Gas Oven
- Range Hood
- Dishwasher
- Tile Countertops
Flooring
- Wood
- Carpet
- Tile
- Vinyl
Bedrooms and Bathrooms
- 4 Bedrooms
- Primary Bedroom Suite
- Bathroom on Main Level
- Low Flow Toliet
- Soaking Tub in Primary Bathroom
- Hydromassage or Jetted Bathtub
- Bathtub with Shower
- Oversized Bathtub in Primary Bathroom
- Low Flow Shower
Laundry
- Laundry in Garage
- Electric Dryer Hookup
Outdoor Features
- Balcony
Utilities
- Forced Air Heating System
- Separate Meters
- Propane
- Septic Tank
- Fiber Optics Available
Community Details
- Association fees include maintenance - road
- Vierra Estates HOA
Listing and Financial Details
- Assessor Parcel Number 125-103-014-000
Map
Home Values in the Area
Average Home Value in this Area
Tax History
| Year | Tax Paid | Tax Assessment Tax Assessment Total Assessment is a certain percentage of the fair market value that is determined by local assessors to be the total taxable value of land and additions on the property. | Land | Improvement |
|---|---|---|---|---|
| 2025 | $4,128 | $373,753 | $166,112 | $207,641 |
| 2024 | $4,128 | $366,425 | $162,855 | $203,570 |
| 2023 | $4,056 | $359,241 | $159,662 | $199,579 |
| 2022 | $4,020 | $352,198 | $156,532 | $195,666 |
| 2021 | $3,869 | $345,293 | $153,463 | $191,830 |
| 2020 | $3,818 | $341,754 | $151,890 | $189,864 |
| 2019 | $3,729 | $335,054 | $148,912 | $186,142 |
| 2018 | $3,665 | $328,486 | $145,993 | $182,493 |
| 2017 | $3,465 | $322,046 | $143,131 | $178,915 |
| 2016 | $3,606 | $315,732 | $140,325 | $175,407 |
| 2015 | $3,467 | $310,991 | $138,218 | $172,773 |
| 2014 | $3,408 | $304,900 | $135,511 | $169,389 |
Property History
| Date | Event | Price | List to Sale | Price per Sq Ft |
|---|---|---|---|---|
| 09/06/2025 09/06/25 | For Sale | $939,000 | 0.0% | $458 / Sq Ft |
| 09/06/2025 09/06/25 | Off Market | $939,000 | -- | -- |
| 04/16/2025 04/16/25 | For Sale | $939,000 | -- | $458 / Sq Ft |
Purchase History
| Date | Type | Sale Price | Title Company |
|---|---|---|---|
| Grant Deed | $225,000 | Fidelity National Title |
Mortgage History
| Date | Status | Loan Amount | Loan Type |
|---|---|---|---|
| Open | $191,200 | Seller Take Back |
Source: MLSListings
MLS Number: ML81997110
APN: 125-103-014-000
- 19225 Reavis Way
- 11 Montclair Place
- 18810 Moro Rd
- 8631 Woodland Heights Ct
- 18751 Moro Rd
- 19060 Oak Heights Dr
- 20210 Wilder Ct
- 7183 Tustin Rd
- 18221 Berta Canyon Rd
- 6477 Boyer Dr
- 7125 Tustin Rd
- 2646 El Camino Real N
- 6595 Frankie Ln
- 19705 Moonglow Rd
- 18101 Berta Canyon Rd
- 8734 Eagles Roost Rd
- 9247 Holly Hill Dr
- 9070 Hidden Canyon Rd
- 7561 Chester Dr
- 9020 Hidden Canyon Rd
- 404 Hidden Valley Rd
- 2290 N Main St
- 2073 Santa Rita St
- 93 Castro St
- 273 Copperleaf Ln
- 300 Regency Cir
- 1667 Madrid St
- 196-230 E Alvin Dr
- 604 Leslie Dr
- 436-436 Noice Dr
- 1450 N 1st St
- 427 W Laurel Dr Unit L
- 35 Rosarita Dr
- 939 Heather Cir
- 1051 Rider Ave Unit F
- 808 Colton Dr Unit ADU
- 552 Rico St
- 890 Rider Ave Unit A
- 1123 Del Monte Ave Unit B
- 162 Casentini St


