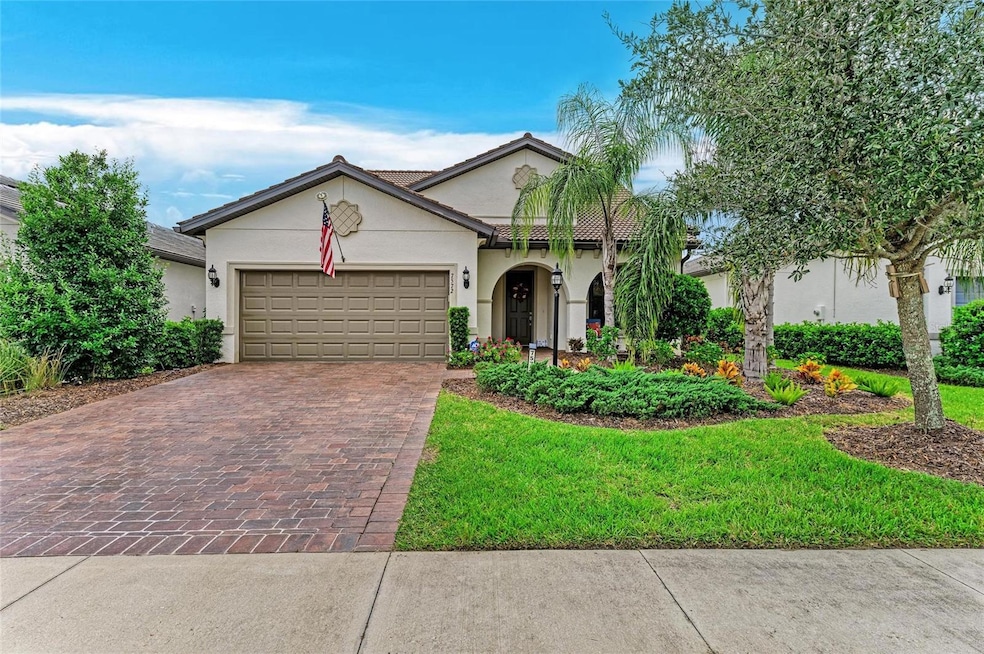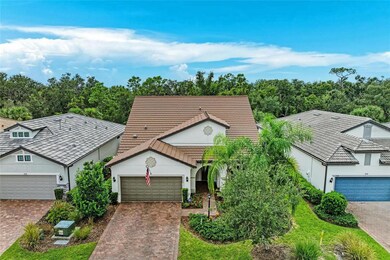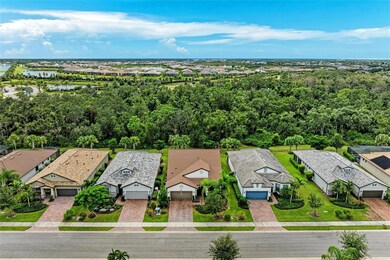7572 Viola Loop Bradenton, FL 34202
Estimated payment $4,881/month
Highlights
- Fitness Center
- Open Floorplan
- Loft
- Active Adult
- Clubhouse
- High Ceiling
About This Home
Under contract-accepting backup offers. Spacious Home in Del Webb of Lakewood Ranch. Price Reduced! Seller Motivated! Discover the perfect blend of comfort, style, and community in this expansive home nestled in Del Webb of Lakewood Ranch, a premier 55+ community. Ideal for those downsizing but still desiring extra space, this 2,867 sq ft residence offers a rare opportunity to own a large, pool-free home with modern upgrades.
Some of the Key Features: Luxury Vinyl Flooring: Durable and stylish, extending throughout the first floor. Freshly Painted Interiors: Elegant and versatile, suitable for any decor. Updated Kitchen: Granite countertops, soft-close cabinetry, expansive island with pendant lighting, and a chef's dream pantry. Hurricane Impact Windows upstairs: Added security with accordion-style shutters downstairs. Spacious Living Areas: Includes a versatile den and a large second-floor loft, perfect for guests or a hobby space. Owner’s Suite: Features a tray ceiling, spa-like bath with a garden tub, and a frameless glass shower. Outdoor Living: Fenced backyard and a screened-in lanai overlooking a serene wooded preserve. Community Amenities: Clubhouse: 28,000-square-foot hub of activity. Resort-Style Pool & Fitness Center: Stay active and refreshed. Sports Facilities: Tennis and pickleball courts. Creative Spaces: Art studio and billiards room. Located in the heart of a vibrant community, this home offers privacy and convenience. Ground maintenance is included, allowing you more time to enjoy all the amenities and activities Del Webb at Lakewood Ranch has. Don’t miss this chance to own a beautifully upgraded home in one of Florida’s most desirable 55+ communities. Experience the best of Lakewood Ranch living today!
Listing Agent
EXP REALTY LLC Brokerage Phone: 888-883-8509 License #3157966 Listed on: 09/24/2025

Home Details
Home Type
- Single Family
Est. Annual Taxes
- $8,282
Year Built
- Built in 2019
Lot Details
- 6,839 Sq Ft Lot
- North Facing Home
- Property is zoned PD-R
HOA Fees
- $467 Monthly HOA Fees
Parking
- 2 Car Attached Garage
Home Design
- Slab Foundation
- Tile Roof
- Block Exterior
- Stucco
Interior Spaces
- 2,867 Sq Ft Home
- 1-Story Property
- Open Floorplan
- Tray Ceiling
- High Ceiling
- Ceiling Fan
- Pendant Lighting
- Sliding Doors
- Great Room
- Combination Dining and Living Room
- Den
- Loft
Kitchen
- Dinette
- Range with Range Hood
- Microwave
- Dishwasher
- Wine Refrigerator
- Solid Surface Countertops
- Solid Wood Cabinet
- Disposal
Flooring
- Carpet
- Luxury Vinyl Tile
Bedrooms and Bathrooms
- 3 Bedrooms
- Walk-In Closet
- 3 Full Bathrooms
- Soaking Tub
Laundry
- Laundry Room
- Dryer
- Washer
Home Security
- Hurricane or Storm Shutters
- In Wall Pest System
Eco-Friendly Details
- Reclaimed Water Irrigation System
Utilities
- Central Heating and Cooling System
- Underground Utilities
- Natural Gas Connected
- Gas Water Heater
- Cable TV Available
Listing and Financial Details
- Visit Down Payment Resource Website
- Tax Lot 583
- Assessor Parcel Number 586134559
- $1,698 per year additional tax assessments
Community Details
Overview
- Active Adult
- Association fees include 24-Hour Guard, pool, escrow reserves fund, fidelity bond, ground maintenance, management, recreational facilities
- Kristin Stapleton Association, Phone Number (941) 739-0411
- Visit Association Website
- Lakewood Ranch Community
- Del Webb Ph II Subphases 2A, 2B & 2C Subdivision
- The community has rules related to deed restrictions, allowable golf cart usage in the community, no truck, recreational vehicles, or motorcycle parking
Amenities
- Restaurant
- Clubhouse
- Community Mailbox
Recreation
- Fitness Center
Security
- Security Guard
Map
Home Values in the Area
Average Home Value in this Area
Tax History
| Year | Tax Paid | Tax Assessment Tax Assessment Total Assessment is a certain percentage of the fair market value that is determined by local assessors to be the total taxable value of land and additions on the property. | Land | Improvement |
|---|---|---|---|---|
| 2025 | $8,202 | $516,395 | -- | -- |
| 2024 | $8,202 | $501,842 | -- | -- |
| 2023 | $8,202 | $487,225 | $0 | $0 |
| 2022 | $8,009 | $473,034 | $0 | $0 |
| 2021 | $7,688 | $459,256 | $0 | $0 |
| 2020 | $7,993 | $452,915 | $100,000 | $352,915 |
| 2019 | $2,278 | $100,000 | $100,000 | $0 |
| 2018 | $1,597 | $15,527 | $15,527 | $0 |
Property History
| Date | Event | Price | List to Sale | Price per Sq Ft |
|---|---|---|---|---|
| 02/18/2026 02/18/26 | Pending | -- | -- | -- |
| 01/14/2026 01/14/26 | Price Changed | $725,000 | -3.3% | $253 / Sq Ft |
| 11/05/2025 11/05/25 | Price Changed | $749,900 | -6.1% | $262 / Sq Ft |
| 09/24/2025 09/24/25 | For Sale | $799,000 | -- | $279 / Sq Ft |
Purchase History
| Date | Type | Sale Price | Title Company |
|---|---|---|---|
| Warranty Deed | $505,400 | Dba Pgp Title |
Source: Stellar MLS
MLS Number: A4666076
APN: 5861-3455-9
- 17631 Colebrook Cir
- 17203 Corinna Place
- 17543 Palmiste Dr
- 8556 Pavia Way
- 16818 Berwick Terrace
- 17718 Signature Place
- 7857 Redonda Loop
- 17041 Clearlake Ave
- 17715 Palmiste Dr
- 17725 Northwood Place
- 7502 Summerland Cove
- 8497 Pavia Way
- 8493 Pavia Way
- 17148 Hampton Falls Terrace
- 17832 Signature Place
- 17735 Palmiste Dr
- 18115 Littleton Place
- 7683 Summerland Cove
- 17530 Northwood Place
- 17014 Clearlake Ave
Ask me questions while you tour the home.






