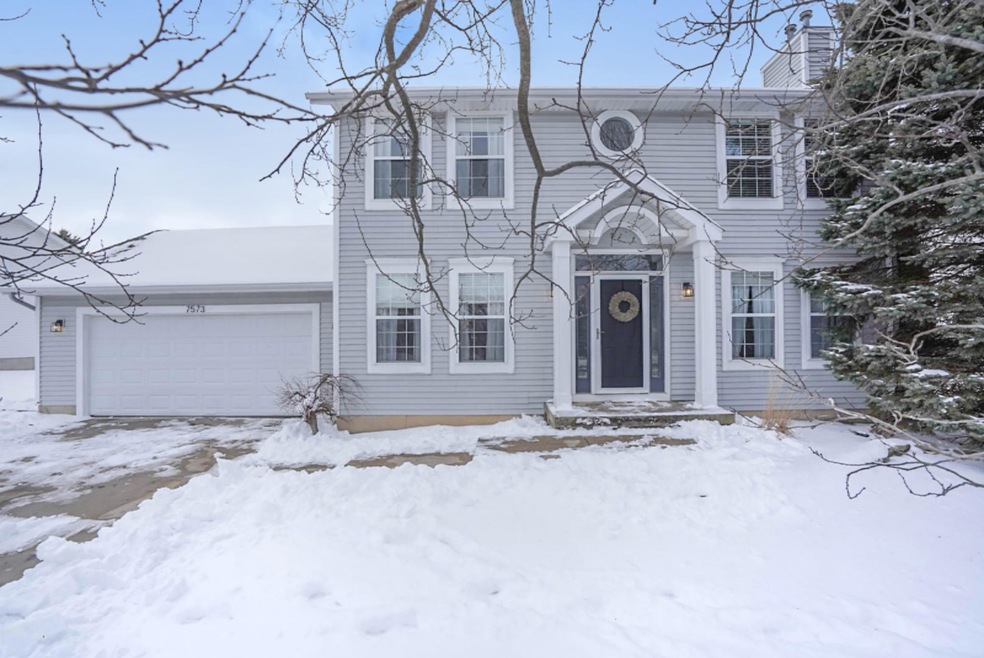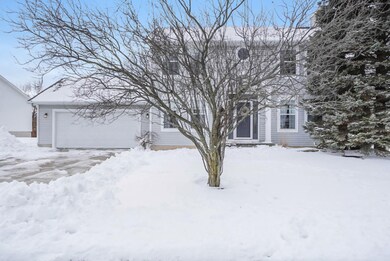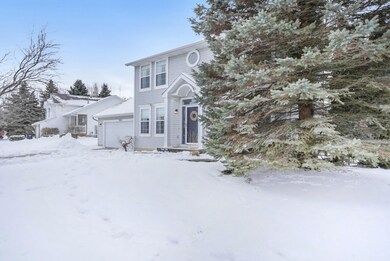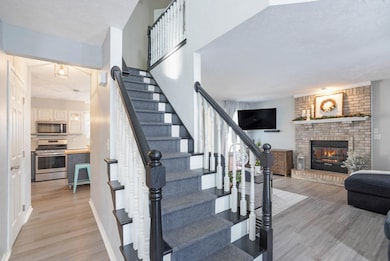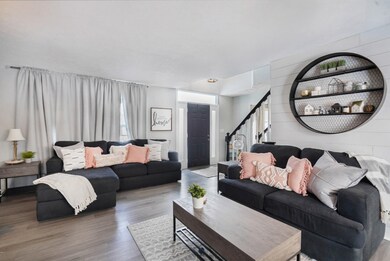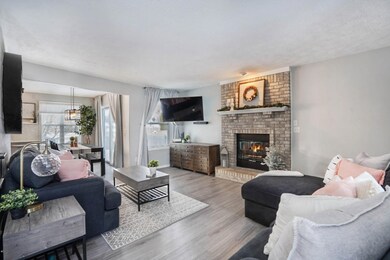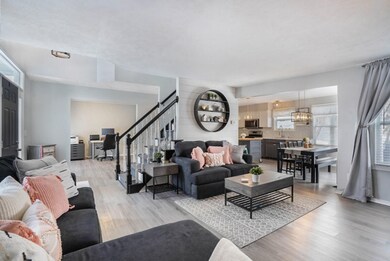
7573 Melinda Ct SE Byron Center, MI 49315
Highlights
- Deck
- Traditional Architecture
- Eat-In Kitchen
- Countryside Elementary School Rated A
- 2 Car Attached Garage
- Shed
About This Home
As of September 2024Byron Center Schools, Gaines Twp taxes.
This newly updated 5 bedroom, 2.5 bathroom home will not last long! New carpet and fresh paint throughout are just a start of the many upgrades to this home. The kitchen offers quartz countertops with newer appliances and butcher block island that provides great function. A cozy living space with gas fireplace and den or dining area along with main floor laundry and half bath complete the main level. Upstairs you will find the master with private bath as well as 3 bedrooms and another full bath. Finished daylight lower level with 5th bedroom, or great office/flex/exercise room. Roof was replaced in 2015.
Realtor is related to the seller.
Immediate occupancy at close.
Offers will be reviewed Monday 1/27/2020 at 7pm.
Last Agent to Sell the Property
Bialik Real Estate LLC License #6501416680 Listed on: 01/22/2020
Home Details
Home Type
- Single Family
Est. Annual Taxes
- $2,855
Year Built
- Built in 1995
Lot Details
- 0.29 Acre Lot
Parking
- 2 Car Attached Garage
- Garage Door Opener
Home Design
- Traditional Architecture
- Composition Roof
- Vinyl Siding
Interior Spaces
- 2,432 Sq Ft Home
- 2-Story Property
- Gas Log Fireplace
- Living Room with Fireplace
- Natural lighting in basement
Kitchen
- Eat-In Kitchen
- <<OvenToken>>
- Range<<rangeHoodToken>>
- <<microwave>>
- Dishwasher
- Kitchen Island
- Disposal
Bedrooms and Bathrooms
- 5 Bedrooms
Laundry
- Laundry on main level
- Dryer
- Washer
Outdoor Features
- Deck
- Shed
- Storage Shed
Utilities
- Forced Air Heating and Cooling System
- Heating System Uses Natural Gas
- Phone Available
- Cable TV Available
Ownership History
Purchase Details
Home Financials for this Owner
Home Financials are based on the most recent Mortgage that was taken out on this home.Purchase Details
Home Financials for this Owner
Home Financials are based on the most recent Mortgage that was taken out on this home.Purchase Details
Home Financials for this Owner
Home Financials are based on the most recent Mortgage that was taken out on this home.Purchase Details
Home Financials for this Owner
Home Financials are based on the most recent Mortgage that was taken out on this home.Purchase Details
Home Financials for this Owner
Home Financials are based on the most recent Mortgage that was taken out on this home.Purchase Details
Similar Homes in Byron Center, MI
Home Values in the Area
Average Home Value in this Area
Purchase History
| Date | Type | Sale Price | Title Company |
|---|---|---|---|
| Warranty Deed | $400,000 | None Listed On Document | |
| Warranty Deed | $291,000 | Chicago Title Of Mi Inc | |
| Interfamily Deed Transfer | -- | None Available | |
| Warranty Deed | $165,000 | None Available | |
| Warranty Deed | $168,500 | Group Title Services | |
| Warranty Deed | $179,000 | Lighthouse Title Inc | |
| Warranty Deed | $139,000 | -- |
Mortgage History
| Date | Status | Loan Amount | Loan Type |
|---|---|---|---|
| Open | $380,000 | New Conventional | |
| Previous Owner | $282,449 | FHA | |
| Previous Owner | $285,729 | FHA | |
| Previous Owner | $156,750 | New Conventional | |
| Previous Owner | $165,447 | FHA | |
| Previous Owner | $143,000 | Unknown | |
| Previous Owner | $143,200 | Purchase Money Mortgage |
Property History
| Date | Event | Price | Change | Sq Ft Price |
|---|---|---|---|---|
| 09/20/2024 09/20/24 | Sold | $400,000 | +0.3% | $164 / Sq Ft |
| 08/27/2024 08/27/24 | Pending | -- | -- | -- |
| 08/08/2024 08/08/24 | For Sale | $399,000 | +37.1% | $164 / Sq Ft |
| 02/28/2020 02/28/20 | Sold | $291,000 | +102041.1% | $120 / Sq Ft |
| 01/27/2020 01/27/20 | Pending | -- | -- | -- |
| 01/22/2020 01/22/20 | For Sale | $285 | -99.8% | $0 / Sq Ft |
| 08/15/2012 08/15/12 | Sold | $165,000 | +0.1% | $76 / Sq Ft |
| 06/29/2012 06/29/12 | Pending | -- | -- | -- |
| 05/10/2012 05/10/12 | For Sale | $164,900 | -- | $76 / Sq Ft |
Tax History Compared to Growth
Tax History
| Year | Tax Paid | Tax Assessment Tax Assessment Total Assessment is a certain percentage of the fair market value that is determined by local assessors to be the total taxable value of land and additions on the property. | Land | Improvement |
|---|---|---|---|---|
| 2025 | $3,719 | $199,800 | $0 | $0 |
| 2024 | $3,719 | $196,100 | $0 | $0 |
| 2023 | $3,388 | $176,100 | $0 | $0 |
| 2022 | $3,388 | $157,700 | $0 | $0 |
| 2021 | $4,697 | $152,800 | $0 | $0 |
| 2020 | $2,079 | $126,400 | $0 | $0 |
| 2019 | $2,779 | $120,500 | $0 | $0 |
| 2018 | $2,779 | $98,200 | $21,000 | $77,200 |
| 2017 | $0 | $93,200 | $0 | $0 |
| 2016 | $0 | $91,600 | $0 | $0 |
| 2015 | -- | $91,600 | $0 | $0 |
| 2013 | -- | $81,300 | $0 | $0 |
Agents Affiliated with this Home
-
Madeleine Azocar
M
Seller's Agent in 2024
Madeleine Azocar
Keller Williams Realty Rivertown
(616) 795-1421
2 in this area
29 Total Sales
-
Cherie Smith

Seller Co-Listing Agent in 2024
Cherie Smith
Keller Williams Realty Rivertown
(616) 318-5474
9 in this area
257 Total Sales
-
Andrew Grashuis

Buyer's Agent in 2024
Andrew Grashuis
Greenridge Realty (EGR)
(616) 291-4176
6 in this area
148 Total Sales
-
Meridith Borg
M
Seller's Agent in 2020
Meridith Borg
Bialik Real Estate LLC
(616) 710-1220
2 in this area
15 Total Sales
-
Kyle Visser

Buyer's Agent in 2020
Kyle Visser
Reside Grand Rapids
(616) 419-9637
7 in this area
533 Total Sales
-
Denise Maghielse
D
Seller's Agent in 2012
Denise Maghielse
Real Estate with Maghielse &Co
(616) 977-7790
7 in this area
265 Total Sales
Map
Source: Southwestern Michigan Association of REALTORS®
MLS Number: 20002624
APN: 41-22-08-352-014
- 7511 Emerald Woods Dr SE
- 7362 Forsythia Ave SE
- 7871 Eastern Ave SE
- 7879 Eastern Ave SE
- 7772 Greendale Dr
- 855 Cook's Crossing Dr
- 7828 Greendale Dr
- 7332 Brooklyn Ave SE
- 7241 Forsythia Ave SE
- 7581 Rivendell Dr SE
- 7945 Greendale Dr
- 7807 Turtle Dove Dr
- 7025 Brooklyn Ave SE
- 7491 Old Lantern Dr SE
- 7677 Skylark Dr SE
- 1136 Cobblestone Way Dr SE
- 1144 Cobblestone Way Dr SE
- 535 Firestone Dr SE Unit 103
- 1518 Crystal Valley Ct SE
- 1162 Cook's Corner Ct
