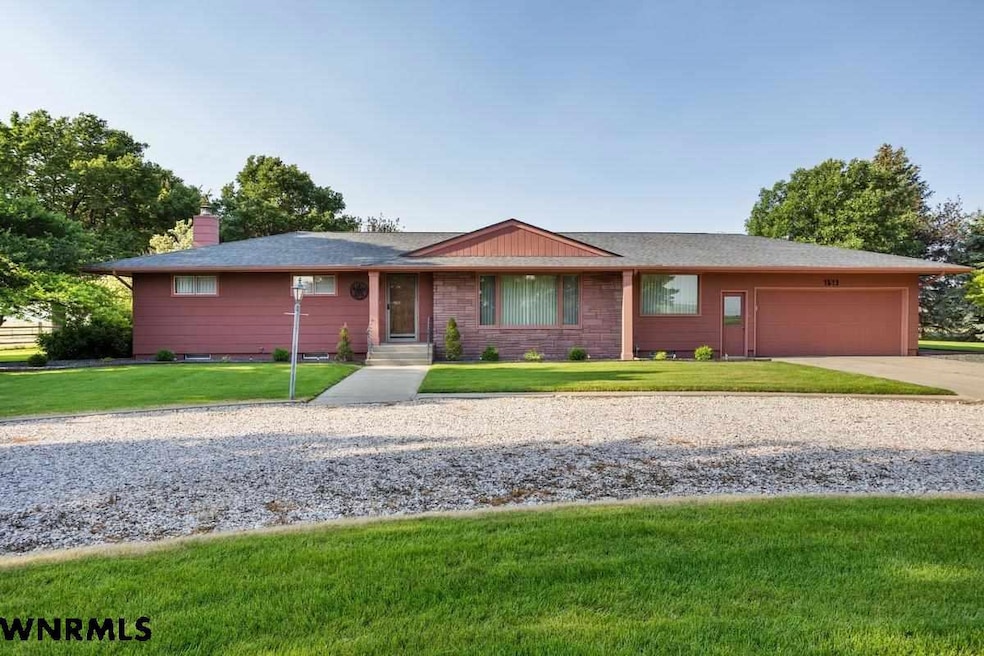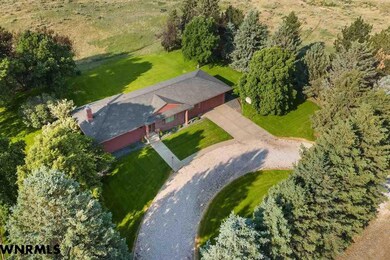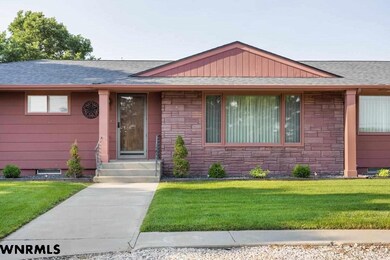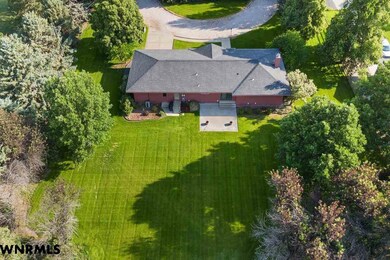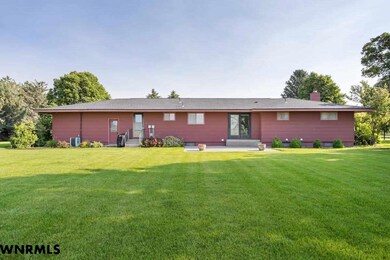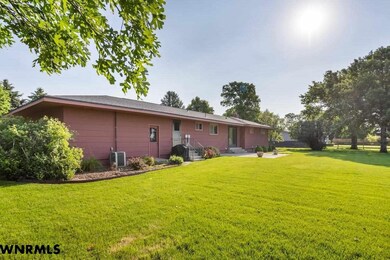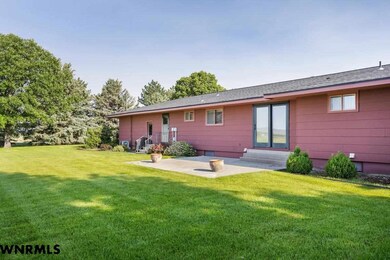7573 Road 106 Bayard, NE 69334
Estimated payment $2,353/month
About This Home
This pristine, one-owner home has been immaculately maintained and offers a rare opportunity to own a spacious *20-acre lot with endless possibilities. Overlooking the iconic Chimney Rock from the beautiful back patio, this home reflects care and quality throughout and is ready for you to move in and make it your own. Whether you're looking for room to roam, land for horses, cattle, or 4H animals, or simply a private playground for the kids, this is your dream property. A large half circle drive way with mature trees offers privacy from the road. Enter into a bright foyer leading over into the main living room and formal dining room. Another dining space leads to the patio and beautiful back yard. The main level features 3 bedrooms and 2 bathrooms and main floor laundry conveniently located off the kitchen. Step back in time into this retro, yet immaculate condition basement ready for your football parties, or entertaining guests at the built in bar. Large living room featuring a beautiful rounded woodburning fireplace. The basement has an additional bedroom (no egress window) and a 3/4 bath. A bonus room (no window), plenty of storage and an office downstairs. 2 stall attached garage, and plenty of room to park semi trucks, camper trailers, or build an additional storage building. Located on a paved road approx 1 mile east of Bayard High School.
Map
Home Details
Home Type
Single Family
Year Built
1964
Lot Details
0
Listing Details
- Class: RESIDENTIAL
- Type: SINGLE FAMILY
- Style: Ranch
- Age: 61+
- Estimated Above Ground Sq Ft: 1601
- Estimated Percent Finished Sq Ft: 100
- Interior Special: Garage Door Opener, Water Softener Owned, Smoke Detector
- Sq Ft Above Ground: 1601-1800
- Special Features: None
- Property Sub Type: Detached
Interior Features
- Fireplace: One, Woodburning
- Bedrooms: Four
- Dining Room: Formal, Kitchen/Dining, Sliding Glass D, Wood
- Kitchen: Electric Range
- Living Room: Carpet
- Laundry: Main, Off Kitchen
- Estimated Basement Sq Ft: 1601
- Estimated Garden Level Sq Ft: .
- Estimated Main Sq Ft: 1601
- Estimated Upper Sq Ft: .
- Has Basement: Full
- Basement YN: Yes
- Total Bathrooms: Three
Exterior Features
- Construction: Frame
- Exterior Feature: Patio
- Roof: Comp/Shingle
- Street Road: Paved, County Maintain
Garage/Parking
- Garage Capacity: Two
- Garage Type: Attached
Utilities
- Water Heater: Electric
- Heating Cooling: Central Air, Ceiling Radiant
- Utilities: Septic Tank, Well
Lot Info
- Landscaping: Auto Und Sprnk, Established Yar
- Lot Size: 20 acres
- Parcel #: SEE ADD
Building Info
- Year Built: 1964
Tax Info
- Taxes: $1,366.36
- Tax Year: 2024
Home Values in the Area
Average Home Value in this Area
Property History
| Date | Event | Price | Change | Sq Ft Price |
|---|---|---|---|---|
| 07/16/2025 07/16/25 | For Sale | $359,900 | -- | $225 / Sq Ft |
Source: Western Nebraska Board of REALTORS®
MLS Number: 26564
