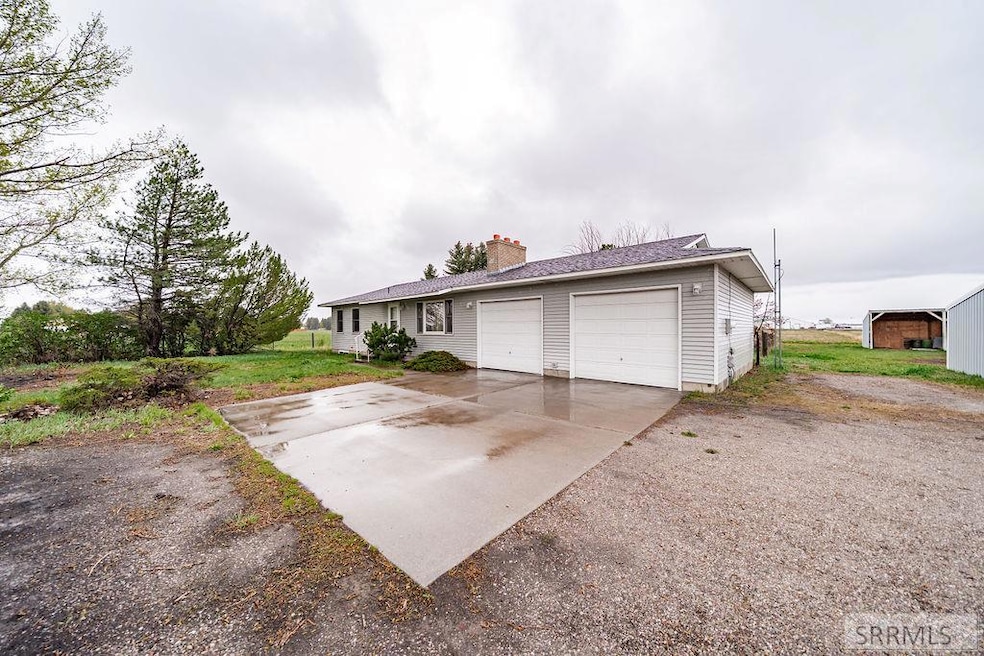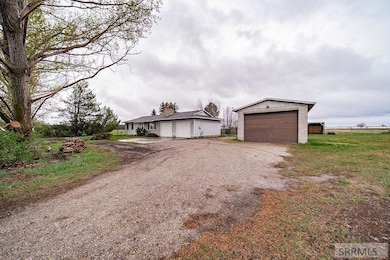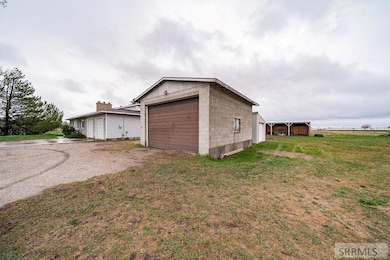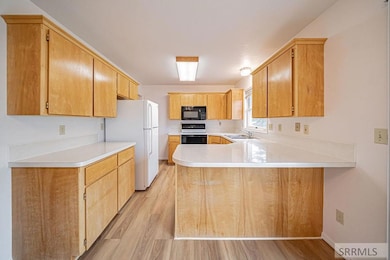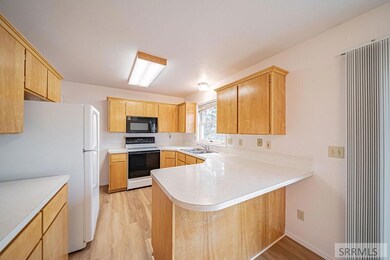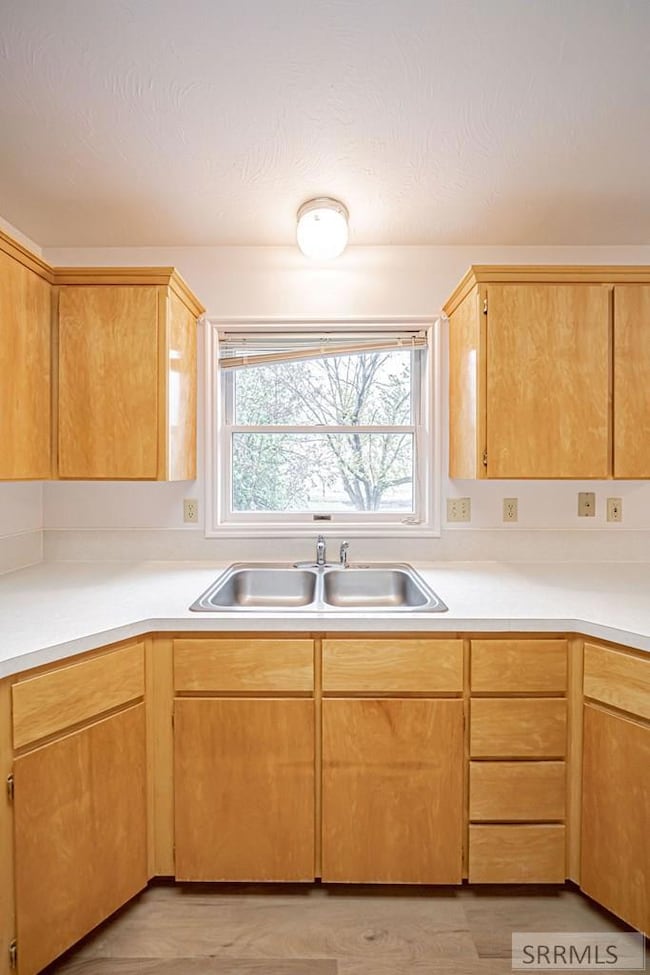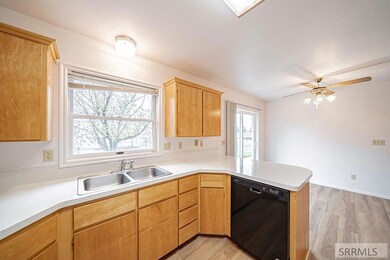
7574 B S 45th W Idaho Falls, ID 83402
Estimated payment $3,653/month
Highlights
- Corral
- Mountain View
- Multiple Fireplaces
- Riverview Elementary School Rated A-
- Deck
- No HOA
About This Home
Endless Possibilities on 5 Acres with no restrictive covenants and zoning that allows livestock. The property features charming apple trees and multiple outbuildings for all your storage needs. The well-maintained 3-bedroom home includes a flexible hobby room, perfect for crafting, an office, or extra storage. Recent updates include a new dishwasher and sliding glass door to the open deck. The main level bathroom offers both a shower and tub, while the basement bathroom is already plumbed for a shower and drain—ready for your custom finish. The home is equipped with an electric forced air furnace and a wood-burning stove, offering both efficient heating and cozy ambiance during the colder months. You'll also find an attached 2-car garage for convenience and additional storage. The property includes four outbuildings: A 20x24 ft cinderblock shop with a 16 x 10 ft door—tall enough for RVs and equipped with 220V outlets, making it ideal for large vehicles, equipment, or serious hobby work; a 13x36 ft loafing shed with a metal roof, perfect for hay storage; a 12 x 20 ft metal shed with a 7 x 9 ft door; and a shop with power and a concrete floor and new metal roof.
Home Details
Home Type
- Single Family
Est. Annual Taxes
- $722
Year Built
- Built in 1991
Lot Details
- 5 Acre Lot
- Property is Fully Fenced
- Level Lot
- Many Trees
Parking
- 2 Car Garage
- Workshop in Garage
Home Design
- Composition Roof
- Vinyl Siding
- Concrete Perimeter Foundation
Interior Spaces
- 1-Story Property
- Ceiling Fan
- Multiple Fireplaces
- Wood Burning Fireplace
- Laminate Flooring
- Mountain Views
Kitchen
- Electric Range
- Microwave
- Dishwasher
Bedrooms and Bathrooms
- 3 Bedrooms
Laundry
- Electric Dryer
- Washer
Partially Finished Basement
- Laundry in Basement
- Basement Window Egress
Schools
- Sunrise Elementary-1-2 60El
- Shelley/Hobbs 60Jh Middle School
- Shelley 60HS High School
Utilities
- No Cooling
- Forced Air Heating System
- 220 Volts
- Irrigation Water Rights
- Well
- Water Softener is Owned
- Private Sewer
Additional Features
- Deck
- Corral
Community Details
- No Home Owners Association
Listing and Financial Details
- Exclusions: 2 Farm Hay Wagons, Horse Feeders, Corals
Map
Home Values in the Area
Average Home Value in this Area
Property History
| Date | Event | Price | Change | Sq Ft Price |
|---|---|---|---|---|
| 05/07/2025 05/07/25 | For Sale | $645,000 | -- | $303 / Sq Ft |
Similar Homes in Idaho Falls, ID
Source: Snake River Regional MLS
MLS Number: 2176299
