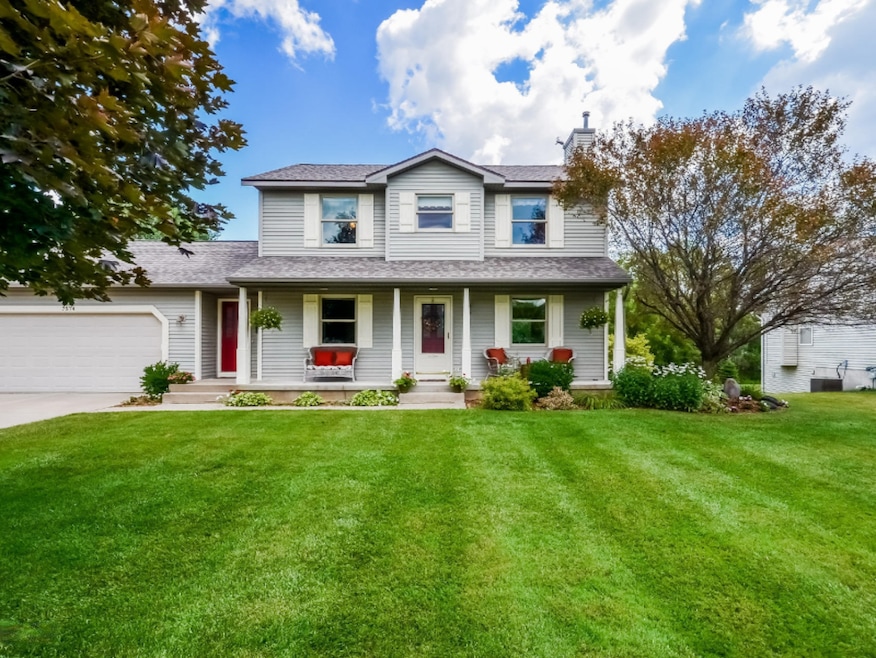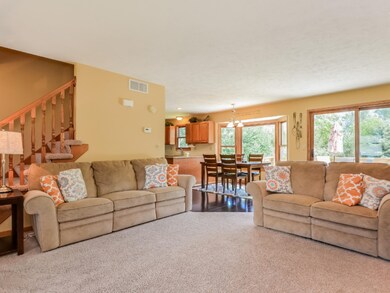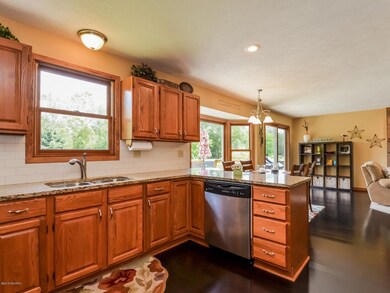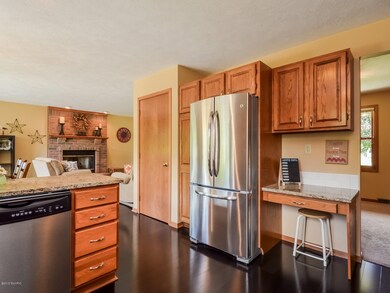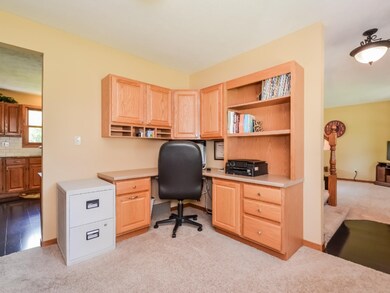
7574 Melinda Ct SE Byron Center, MI 49315
Estimated Value: $400,000 - $431,000
Highlights
- 124 Feet of Waterfront
- Deck
- Breakfast Area or Nook
- Countryside Elementary School Rated A
- Traditional Architecture
- Bay Window
About This Home
As of October 2015Gorgeous, 2-story house with front covered porch & finished walk out basement in the award winning Byron Center Public School District. In addition to the upgraded stainless steel appliances, granite countertops & new high efficient washer and dryer, this home also includes a NEW roof as well as a newly replaced high efficient heating & cooling systems. Upstairs features an owner’s suite with full bath & walk-in closet, 2 additional spacious bedrooms, & family bath. Downstairs includes storage area, family room, & playroom, underground plumbing in place for a future 3rd bath & large finished area that can be arranged to include a 4th bedroom. Park like backyard includes a NEW patio and deck. This home sits on a quiet cul-de-sac close to the elementary school with easy access to highways.
Last Agent to Sell the Property
CRL Realty LLC License #6502428345 Listed on: 08/06/2015
Home Details
Home Type
- Single Family
Est. Annual Taxes
- $2,481
Year Built
- Built in 1994
Lot Details
- 0.3 Acre Lot
- Lot Dimensions are 84x117x120x104
- 124 Feet of Waterfront
- Shrub
Parking
- 2 Car Garage
- Garage Door Opener
Home Design
- Traditional Architecture
- Composition Roof
- Aluminum Siding
- Vinyl Siding
Interior Spaces
- 2,077 Sq Ft Home
- 2-Story Property
- Ceiling Fan
- Gas Log Fireplace
- Low Emissivity Windows
- Window Treatments
- Bay Window
- Garden Windows
- Window Screens
- Laminate Flooring
- Water Views
- Walk-Out Basement
- Attic Fan
Kitchen
- Breakfast Area or Nook
- Oven
- Range
- Microwave
- Freezer
- Dishwasher
- Disposal
Bedrooms and Bathrooms
- 3 Bedrooms
Laundry
- Laundry on main level
- Dryer
- Washer
Utilities
- Humidifier
- SEER Rated 13+ Air Conditioning Units
- SEER Rated 13-15 Air Conditioning Units
- Forced Air Heating and Cooling System
- Heating System Uses Natural Gas
- Natural Gas Water Heater
- Phone Connected
- Cable TV Available
Additional Features
- Doors are 36 inches wide or more
- Air Cleaner
- Deck
- Mineral Rights Excluded
Ownership History
Purchase Details
Home Financials for this Owner
Home Financials are based on the most recent Mortgage that was taken out on this home.Purchase Details
Home Financials for this Owner
Home Financials are based on the most recent Mortgage that was taken out on this home.Purchase Details
Similar Homes in Byron Center, MI
Home Values in the Area
Average Home Value in this Area
Purchase History
| Date | Buyer | Sale Price | Title Company |
|---|---|---|---|
| Oostdyk Ryan | $214,900 | None Available | |
| Deppe Robert J | $184,500 | Law | |
| Markus Scott R | $138,000 | -- |
Mortgage History
| Date | Status | Borrower | Loan Amount |
|---|---|---|---|
| Open | Oostdyk Ryan Stephen | $15,000 | |
| Open | Oostdyk Ryan | $180,000 | |
| Closed | Oostdyk Ryan | $192,600 | |
| Previous Owner | Deppe Robert J | $160,114 | |
| Previous Owner | Deppe Robert J | $168,540 | |
| Previous Owner | Deppe Robert J | $168,498 | |
| Previous Owner | Markus Scott R | $100,000 |
Property History
| Date | Event | Price | Change | Sq Ft Price |
|---|---|---|---|---|
| 10/16/2015 10/16/15 | Sold | $214,900 | -4.4% | $103 / Sq Ft |
| 08/25/2015 08/25/15 | Pending | -- | -- | -- |
| 08/06/2015 08/06/15 | For Sale | $224,900 | -- | $108 / Sq Ft |
Tax History Compared to Growth
Tax History
| Year | Tax Paid | Tax Assessment Tax Assessment Total Assessment is a certain percentage of the fair market value that is determined by local assessors to be the total taxable value of land and additions on the property. | Land | Improvement |
|---|---|---|---|---|
| 2024 | $2,739 | $183,200 | $0 | $0 |
| 2023 | $2,211 | $165,300 | $0 | $0 |
| 2022 | $2,211 | $132,000 | $0 | $0 |
| 2021 | $907 | $128,300 | $0 | $0 |
| 2020 | $2,855 | $122,600 | $0 | $0 |
| 2019 | $2,855 | $116,900 | $0 | $0 |
| 2018 | $2,855 | $96,300 | $21,000 | $75,300 |
| 2017 | $0 | $91,400 | $0 | $0 |
| 2016 | $0 | $89,900 | $0 | $0 |
| 2015 | -- | $89,900 | $0 | $0 |
| 2013 | -- | $85,600 | $0 | $0 |
Agents Affiliated with this Home
-
Chad Lettinga
C
Seller's Agent in 2015
Chad Lettinga
CRL Realty LLC
(616) 291-3868
1 in this area
12 Total Sales
-
Barry J. Capel
B
Buyer's Agent in 2015
Barry J. Capel
Five Star Real Estate (Grandv)
(616) 260-5021
3 in this area
128 Total Sales
Map
Source: Southwestern Michigan Association of REALTORS®
MLS Number: 15042565
APN: 41-22-08-352-018
- 7614 Eastern Ave SE
- 1134 Emerald Woods Ct SE
- 618 Sunmeadow Dr SE
- 7871 Eastern Ave SE
- 7879 Eastern Ave SE
- 7828 Greendale Dr
- 7332 Brooklyn Ave SE
- 7234 Willard Ave SE
- 7588 Rivendell Dr SE
- 7938 Greendale Dr
- 7116 Linden Ave SE
- 1318 Turning Creek Dr SE
- 7340 Royal Ridge Dr SE
- 1448 Silver Springs Ct SE
- 7735 Thornburst Ct SE
- 7807 Turtle Dove Dr
- 7677 Skylark Dr SE
- 776 Stevens Pointe SE
- 149 Coleman St SE
- 1102 Carriage Pass Ct
- 7574 Melinda Ct SE
- 7560 Melinda Ct SE
- 7536 Melinda Ct SE
- 7590 Melinda Ct SE
- 7587 Melinda Ct SE
- 7555 Melinda Ct SE
- 7534 Melinda Ct SE
- 7533 Melinda Ct SE
- 871 76th St SE
- 7567 Jamie Ln SE
- 7581 Jamie Ln SE
- 7515 Melinda Ct SE
- 935 76th St SE
- 7530 Melinda Ct SE
- 7507 Melinda Ct SE
- 7553 Jamie Ln SE
- 7524 Melinda Ct SE
- 890 76th St SE
- 7518 Melinda Ct SE
- 870 76th St SE
