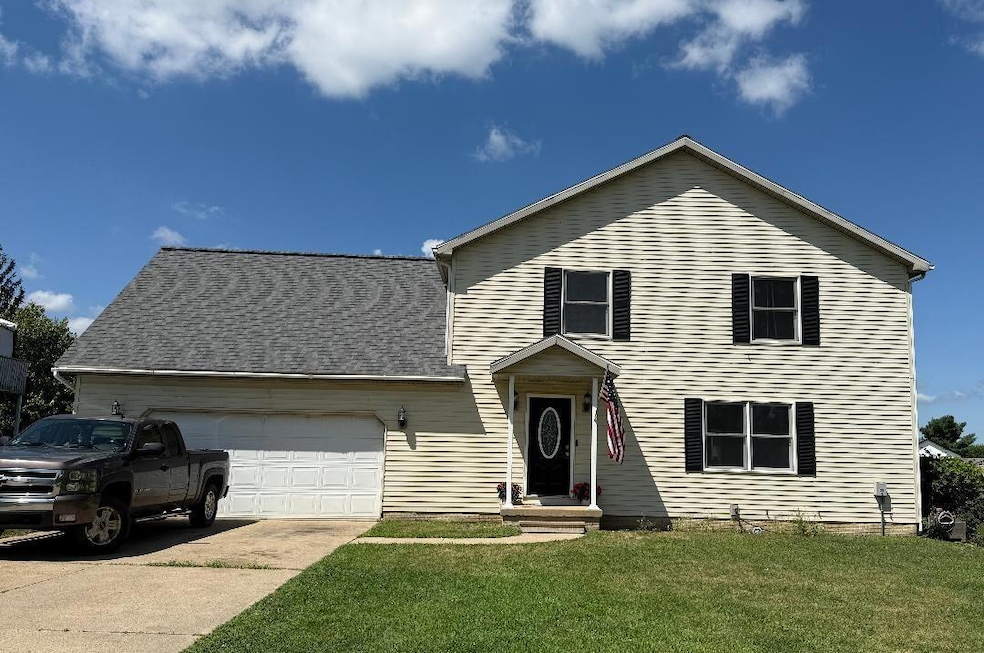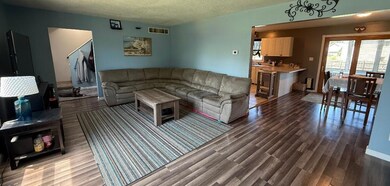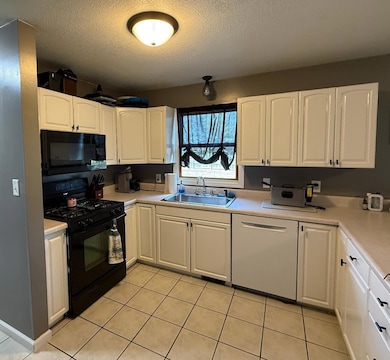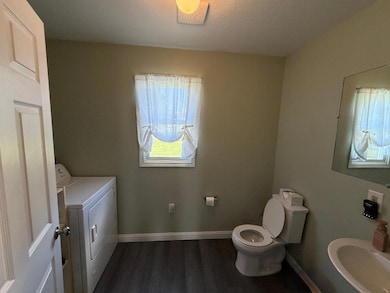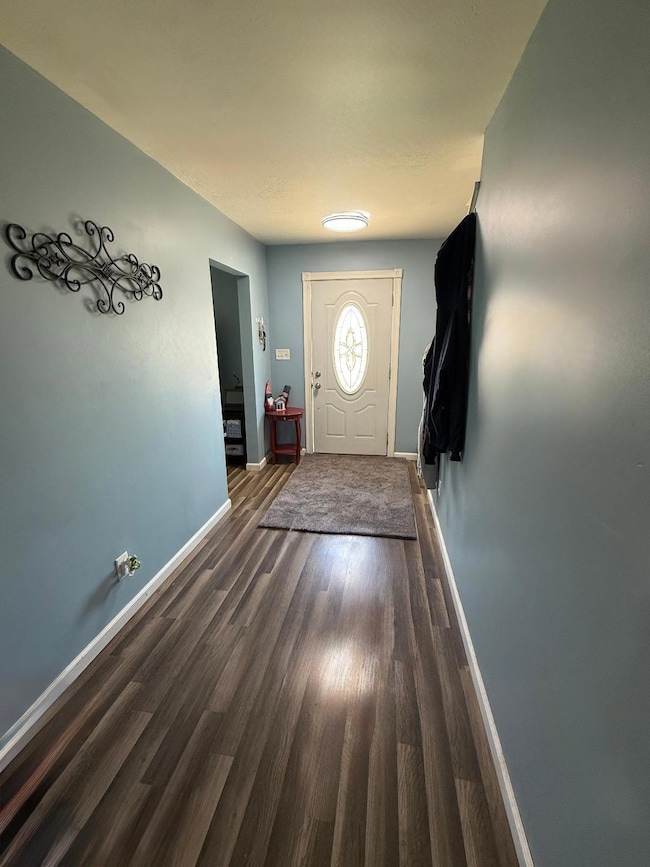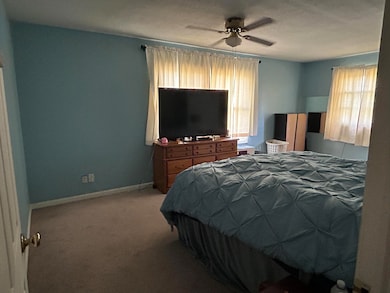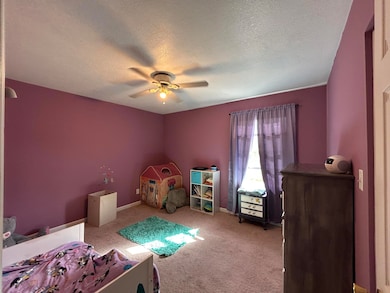7574 Sherlock Dr Onsted, MI 49265
Estimated payment $1,492/month
Highlights
- Water Access
- Deck
- 2 Car Attached Garage
- Colonial Architecture
- Screened Porch
- Forced Air Heating and Cooling System
About This Home
Pending Sale. Loch Erin Lake association access with parks. Enjoy a short walk to the lake everyday. Well maintained spacious two story three bedroom, 1.5 bath home. Large fenced back yard w/screened porch and deck. Spacious Rec Room on 2nd Floor could be made into a 4th bedroom. Updates include roof (2017), water heater. bathrooms and flooring. 5ft high dry crawl space for your storage needs. Move in and enjoy this great home with the advantage of association lake access on Lake Loch Erin. Several parks and lake access areas throughout the association. Visit here to see the lake and parks: There is also a dock lease program available through the HOA. Modern comfort, Newer Roof, Updated Baths & Flooring, Air conditioning, Spacious bedrooms, & Extra Rec Room that could be large 4th Bedroom. Main floor laundry.
Listing Agent
Keller Williams Ann Arbor Mrkt License #6501299059 Listed on: 10/05/2025

Home Details
Home Type
- Single Family
Est. Annual Taxes
- $3,207
Year Built
- Built in 1997
Lot Details
- 0.29 Acre Lot
- Back Yard Fenced
HOA Fees
- $15 Monthly HOA Fees
Parking
- 2 Car Attached Garage
- Garage Door Opener
Home Design
- Colonial Architecture
- Asphalt Roof
- Vinyl Siding
Interior Spaces
- 2,106 Sq Ft Home
- 2-Story Property
- Ceiling Fan
- Window Screens
- Screened Porch
- Crawl Space
- Fire and Smoke Detector
Kitchen
- Range
- Dishwasher
Flooring
- Carpet
- Laminate
- Vinyl
Bedrooms and Bathrooms
- 3 Bedrooms
Laundry
- Laundry on main level
- Washer
Outdoor Features
- Water Access
- Property is near a lake
- Deck
Location
- Mineral Rights Excluded
Schools
- Onsted Elementary School
- Onsted Middle School
- Onsted Community High School
Utilities
- Forced Air Heating and Cooling System
- Heating System Uses Natural Gas
- Well
- Electric Water Heater
- Water Softener is Owned
Community Details
- Association Phone (517) 467-4834
- Waterford Subdivision
Map
Home Values in the Area
Average Home Value in this Area
Tax History
| Year | Tax Paid | Tax Assessment Tax Assessment Total Assessment is a certain percentage of the fair market value that is determined by local assessors to be the total taxable value of land and additions on the property. | Land | Improvement |
|---|---|---|---|---|
| 2025 | $3,208 | $131,600 | $0 | $0 |
| 2023 | $1,179 | $112,400 | $0 | $0 |
| 2022 | $2,548 | $97,200 | $0 | $0 |
| 2021 | $2,514 | $89,900 | $0 | $0 |
| 2020 | $2,409 | $87,700 | $0 | $0 |
| 2019 | $0 | $76,800 | $0 | $0 |
| 2018 | $2,436 | $76,832 | $0 | $0 |
| 2017 | $2,352 | $73,289 | $0 | $0 |
| 2016 | $2,333 | $70,738 | $0 | $0 |
| 2014 | -- | $68,929 | $0 | $0 |
Property History
| Date | Event | Price | List to Sale | Price per Sq Ft | Prior Sale |
|---|---|---|---|---|---|
| 11/07/2025 11/07/25 | Pending | -- | -- | -- | |
| 11/05/2025 11/05/25 | Price Changed | $229,900 | -4.2% | $109 / Sq Ft | |
| 10/22/2025 10/22/25 | Price Changed | $239,900 | -2.4% | $114 / Sq Ft | |
| 10/13/2025 10/13/25 | Price Changed | $245,900 | -5.4% | $117 / Sq Ft | |
| 10/05/2025 10/05/25 | For Sale | $259,900 | +57.6% | $123 / Sq Ft | |
| 06/05/2020 06/05/20 | Sold | $164,900 | 0.0% | $78 / Sq Ft | View Prior Sale |
| 06/02/2020 06/02/20 | Pending | -- | -- | -- | |
| 02/17/2020 02/17/20 | Price Changed | $164,900 | +3.1% | $78 / Sq Ft | |
| 01/13/2020 01/13/20 | Price Changed | $159,900 | -5.9% | $76 / Sq Ft | |
| 12/23/2019 12/23/19 | Price Changed | $169,900 | +3.0% | $81 / Sq Ft | |
| 12/20/2019 12/20/19 | For Sale | $165,000 | -- | $78 / Sq Ft |
Purchase History
| Date | Type | Sale Price | Title Company |
|---|---|---|---|
| Warranty Deed | $164,900 | None Available | |
| Quit Claim Deed | -- | -- | |
| Warranty Deed | $165,000 | None Available | |
| Warranty Deed | $165,000 | Metro Title |
Mortgage History
| Date | Status | Loan Amount | Loan Type |
|---|---|---|---|
| Open | $158,484 | Purchase Money Mortgage | |
| Previous Owner | $132,000 | Adjustable Rate Mortgage/ARM | |
| Previous Owner | $33,000 | Stand Alone Second | |
| Previous Owner | $132,000 | Adjustable Rate Mortgage/ARM |
Source: MichRIC
MLS Number: 25051146
APN: CA0-730-0610-00
- 7604 Sherlock Dr
- 7500 Wadding Dr
- 7507 Wadding Dr
- 7596 Wadding Dr
- 7831 Barron Ct
- 7905 Wadding Dr
- 8000 Slee Rd
- 7966 Kingsley Dr
- LOTS 39/40 Odowling Dr
- 8861 Sussex Ct
- 7000 Surrey Dr
- 8924 Sussex Ct
- 8899 Sussex Ct
- 8273 O'Dowling Dr
- 8315 Irish Mist
- 7329 Norfolk Dr
- 9160 Kingsley Dr
- 0 Castlebar Ln Unit 25054904
- 8443 Stephenson Rd
- Lot 2 Walsh Ct
