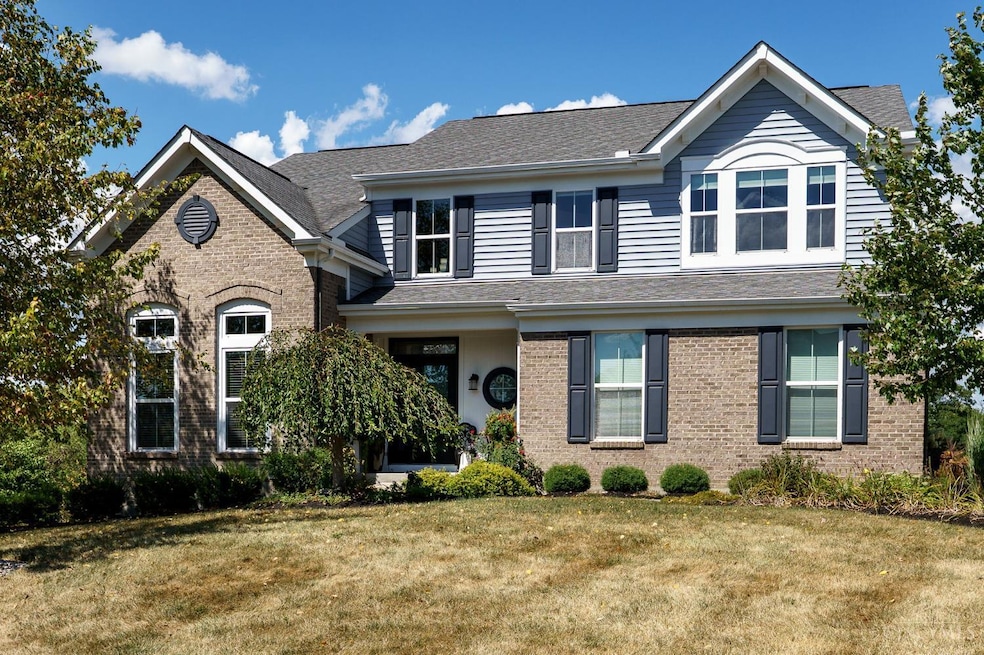
7574 Woodmere Ct Liberty, OH 45044
Estimated payment $4,709/month
Highlights
- Eat-In Gourmet Kitchen
- Family Room with Fireplace
- Wood Flooring
- Independence Elementary School Rated A
- Traditional Architecture
- Porch
About This Home
Welcome to 7574 Woodmere Court, a beautifully updated 4-bedroom, 2 full and 2 half bath home on a quiet cul-de-sac in Liberty Township. Highlights include a finished walkout basement, fresh interior/exterior paint (2023), remodeled 2nd bath, laundry room and study (2020), new upstairs/master carpet (2022), and a California closet in the primary suite (2020). The kitchen offers a custom backsplash and upgraded appliances refrigerator (2023), dishwasher (2021), and stove (2024). Enjoy a covered deck with shades and windows (2025), plus a new front door (2021), extended driveway (2021), updated light fixtures, chandelier, ceiling fans, and professional landscaping. Move-in ready and close to top schools, shopping, dining, and highways this home has it all!
Home Details
Home Type
- Single Family
Est. Annual Taxes
- $7,096
Year Built
- Built in 2012
HOA Fees
- $10 Monthly HOA Fees
Parking
- 2 Car Garage
Home Design
- Traditional Architecture
- Brick Exterior Construction
- Shingle Roof
- Wood Siding
Interior Spaces
- 3,730 Sq Ft Home
- 2-Story Property
- Ceiling Fan
- Vinyl Clad Windows
- Family Room with Fireplace
- Wood Flooring
- Laundry Room
Kitchen
- Eat-In Gourmet Kitchen
- Bosch Dishwasher
- Solid Wood Cabinet
Bedrooms and Bathrooms
- 4 Bedrooms
- Walk-In Closet
- Dual Vanity Sinks in Primary Bathroom
Finished Basement
- Walk-Out Basement
- Basement Fills Entire Space Under The House
Utilities
- Forced Air Heating and Cooling System
- Heating System Uses Gas
- Gas Water Heater
Additional Features
- Porch
- 0.57 Acre Lot
Community Details
- Association fees include association dues
Map
Home Values in the Area
Average Home Value in this Area
Tax History
| Year | Tax Paid | Tax Assessment Tax Assessment Total Assessment is a certain percentage of the fair market value that is determined by local assessors to be the total taxable value of land and additions on the property. | Land | Improvement |
|---|---|---|---|---|
| 2024 | $6,972 | $174,530 | $31,730 | $142,800 |
| 2023 | $6,846 | $175,180 | $31,730 | $143,450 |
| 2022 | $6,284 | $123,830 | $31,730 | $92,100 |
| 2021 | $6,251 | $123,830 | $31,730 | $92,100 |
| 2020 | $6,402 | $123,830 | $31,730 | $92,100 |
| 2019 | $6,203 | $109,080 | $29,720 | $79,360 |
| 2018 | $6,315 | $109,080 | $29,720 | $79,360 |
| 2017 | $6,510 | $109,080 | $29,720 | $79,360 |
| 2016 | $6,481 | $108,110 | $29,720 | $78,390 |
| 2015 | $6,374 | $108,110 | $29,720 | $78,390 |
| 2014 | $6,806 | $108,110 | $29,720 | $78,390 |
| 2013 | $6,806 | $109,880 | $43,710 | $66,170 |
Property History
| Date | Event | Price | Change | Sq Ft Price |
|---|---|---|---|---|
| 09/04/2025 09/04/25 | For Sale | $759,900 | +36085.7% | $204 / Sq Ft |
| 04/23/2015 04/23/15 | Off Market | $2,100 | -- | -- |
| 01/01/2015 01/01/15 | Sold | $2,100 | -99.4% | $1 / Sq Ft |
| 12/29/2014 12/29/14 | Pending | -- | -- | -- |
| 10/24/2014 10/24/14 | For Sale | $329,900 | 0.0% | $88 / Sq Ft |
| 02/05/2014 02/05/14 | Off Market | $2,000 | -- | -- |
| 11/07/2013 11/07/13 | Rented | $2,000 | 0.0% | -- |
| 11/07/2013 11/07/13 | Under Contract | -- | -- | -- |
| 10/04/2013 10/04/13 | For Rent | $2,000 | -- | -- |
Purchase History
| Date | Type | Sale Price | Title Company |
|---|---|---|---|
| Warranty Deed | -- | Cooper Adel Vu & Associates Lp | |
| Warranty Deed | -- | None Available | |
| Warranty Deed | $329,900 | None Available | |
| Warranty Deed | $69,000 | None Available |
Mortgage History
| Date | Status | Loan Amount | Loan Type |
|---|---|---|---|
| Previous Owner | $313,405 | New Conventional |
Similar Homes in the area
Source: MLS of Greater Cincinnati (CincyMLS)
MLS Number: 1853784
APN: D2020-299-000-067
- 7542 Hickory Knoll Dr
- 5170 Oak Forest Dr
- 7221 Kyles Station Rd
- 7608 Kyles Station Rd Unit 1
- 7377 Burton Dr
- 5290 Bligh Ct
- 7498 Cherokee Ln
- 7497 Burton Dr
- 7507 Burton Dr
- 7025 Welney Run
- 5222 Diogo Dr
- 5019 Yankee Rd
- 881 Trails End Dr
- 925 Joy Dr
- 6895 Welney Run
- 781 S Main St
- 5 Forest View Ct
- 460 Stillpass Way
- 5913 Stones Throw Way
- 5536 Charleston Woods Dr
- 935 Joy Dr
- 8000 Trinity Shore Cir
- 330 Bridle Creek Dr
- 166 Stewart Way
- 487 S Main St Unit C
- 135 Easton Manor Dr
- 47 Village Ct
- 5051 Cavendish Dr
- 591 Fox Run Place
- 6840 Lakota Pointe Ln
- 103 Nettleton Ct
- 7373 Bales St
- 26 Forest Pond Dr
- 7560 Blake St
- 7181 Liberty Dr W
- 801 Cold Water Dr
- 8194 Courseview Dr
- 6163 Juneberry Ct
- 5496 Crestwood Dr
- 5784 Tilbury Trail






