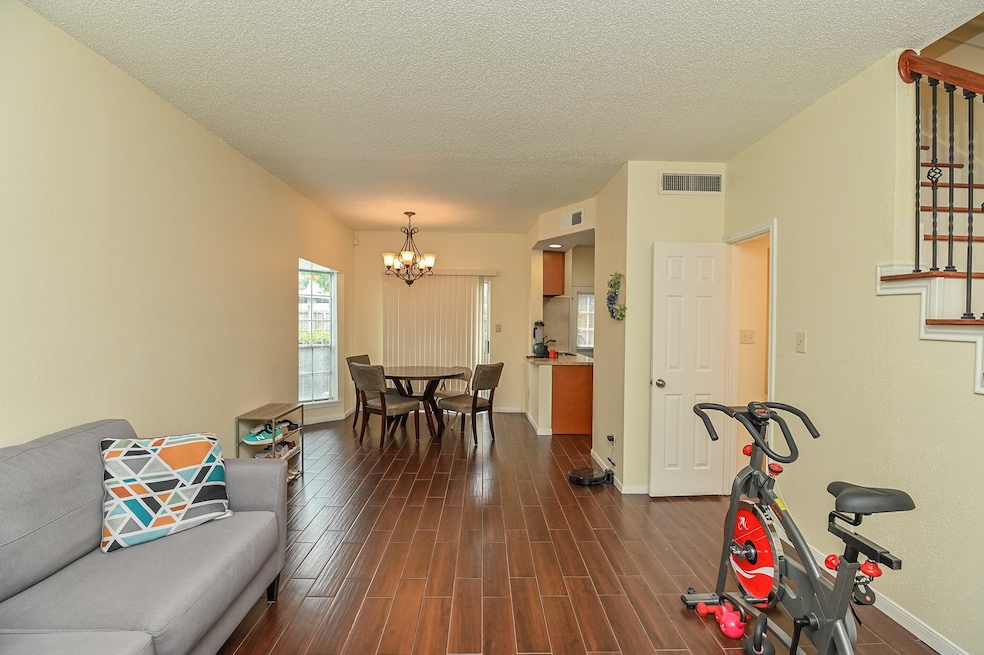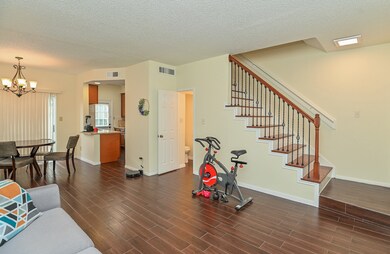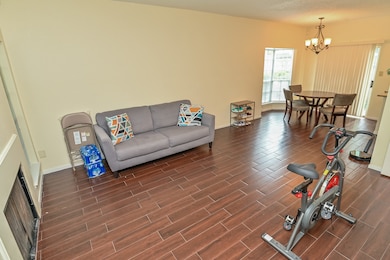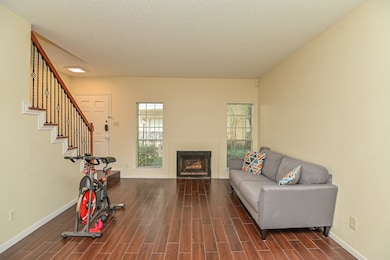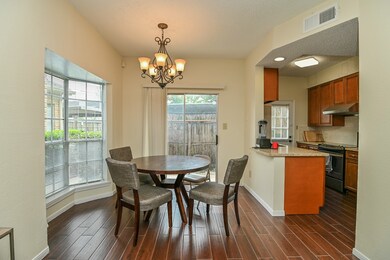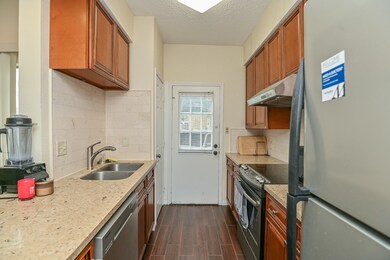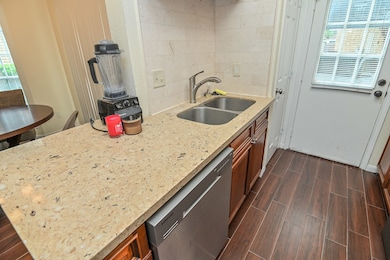7575 Cambridge St Unit 1804 Houston, TX 77054
Astrodome NeighborhoodHighlights
- 3.75 Acre Lot
- Hollywood Bathroom
- Granite Countertops
- Traditional Architecture
- 1 Fireplace
- Community Pool
About This Home
This beautiful, updated unit is in a quiet gated community, friendly atmosphere with a gorgeous children park and swimming pool. Minutes to the Medical Center, Herman Park, NRG Stadium, Museum district and much more... A corner unit with a lot of natural light and privacy. Spacious living room with fireplace and wood-like tile flooring. Beautiful kitchen cabinets, Granite countertop, and SS appliances. Nice patio in the back. Refrigerator, washer and dryer included. One assigned/covered parking space with a plenty of parking options for visitors. Rent includes water. Just across Cambridge from the UT dental school, and a short walk to the UT shuttle and Metro Bus #60 to Baylor! Easy access to Old Spanish Trail, 288, 610, and 90. Refrigerator one year old.
Last Listed By
REALM Real Estate Professionals - Galleria License #0589284 Listed on: 05/31/2025

Condo Details
Home Type
- Condominium
Est. Annual Taxes
- $3,136
Year Built
- Built in 1983
Lot Details
- Property is Fully Fenced
Home Design
- Traditional Architecture
Interior Spaces
- 1,104 Sq Ft Home
- 2-Story Property
- Brick Wall or Ceiling
- Ceiling Fan
- 1 Fireplace
- Window Treatments
- Living Room
- Dining Room
- Utility Room
- Security Gate
Kitchen
- Electric Oven
- Electric Range
- Microwave
- Dishwasher
- Granite Countertops
- Disposal
Flooring
- Laminate
- Tile
Bedrooms and Bathrooms
- 2 Bedrooms
- Hollywood Bathroom
Laundry
- Dryer
- Washer
Parking
- 1 Detached Carport Space
- Assigned Parking
Schools
- Whidby Elementary School
- Cullen Middle School
- Lamar High School
Utilities
- Central Heating and Cooling System
- Cable TV Available
Listing and Financial Details
- Property Available on 7/1/24
- Long Term Lease
Community Details
Recreation
- Community Pool
Pet Policy
- Call for details about the types of pets allowed
- Pet Deposit Required
Additional Features
- Fontainebleu Condo Ph 02 Subdivision
- Fire and Smoke Detector
Map
Source: Houston Association of REALTORS®
MLS Number: 96044544
APN: 1153500180004
- 7575 Cambridge St Unit 2103
- 7575 Cambridge St Unit 1906
- 7575 Cambridge St Unit 302
- 7575 Cambridge St Unit 3005
- 7575 Cambridge St Unit 1701
- 7627 Cambridge St Unit 7627
- 7629 Cambridge St Unit 7629
- 7677 Cambridge St Unit 7677
- 7657 Cambridge St Unit 7657
- 7447 Cambridge St Unit 75
- 7447 Cambridge St
- 2121 Hepburn St Unit 713
- 2121 Hepburn St Unit 716
- 2121 Hepburn St Unit 501
- 2121 Hepburn St Unit 918
- 2121 Hepburn St Unit 902
- 2121 Hepburn St Unit 306
- 2121 Hepburn St Unit 104
- 2121 Hepburn St Unit 808
- 2121 Hepburn St Unit 712
