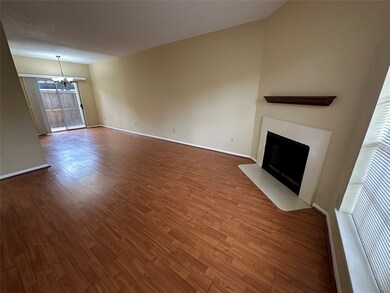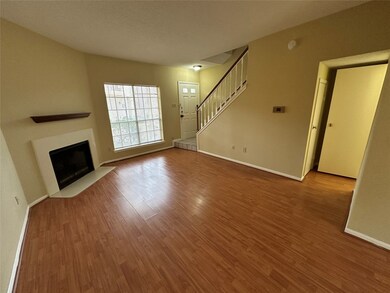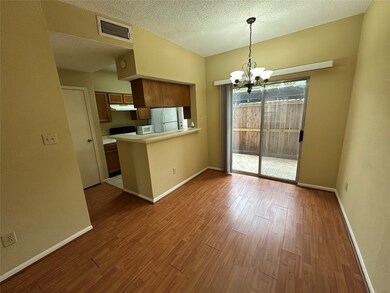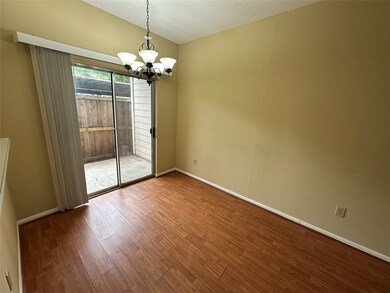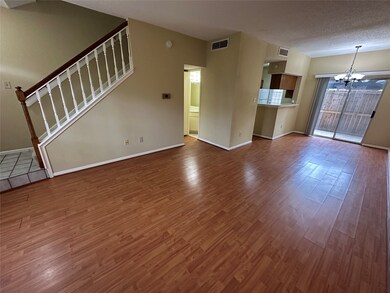7575 Cambridge St Unit 3003 Houston, TX 77054
Astrodome NeighborhoodHighlights
- 163,539 Sq Ft lot
- Community Pool
- Bathtub with Shower
- Contemporary Architecture
- Balcony
- Security Gate
About This Home
SUPER SPACIOUS 2-STORY, TOWNHOUSE-STYLE CONDOMINIUM WITH FRONT AND BACK DOORS (PRIVATE PATIO AREA AT BACK DOOR), LARGE LIVING DINING WITH CORNER FIREPLACE, 1/2 BATH DOWN AND 2 MASTER BEDROOMS UPSTAIRS WITH PRIVATE BATHS. QUIET, GATED COMMUNITY, 1 ASSIGNED/COVERED PARKING SPACE AT BACK DOOR, CABLE AVAILABLE AND WATER IS PROVIDED. JUST ACROSS CAMBRIDGE FROM THE UT DENTAL SCHOOL, AND A SHORT WALK TO THE UT SHUTTLE AND METRO BUS #60 TO BAYLOR!!!
Condo Details
Home Type
- Condominium
Est. Annual Taxes
- $3,385
Year Built
- Built in 1983
Home Design
- Contemporary Architecture
Interior Spaces
- 1,174 Sq Ft Home
- 2-Story Property
- Wood Burning Fireplace
- Combination Dining and Living Room
- Utility Room
- Stacked Washer and Dryer
- Security Gate
Kitchen
- Electric Oven
- Electric Range
- Microwave
- Dishwasher
- Disposal
Flooring
- Carpet
- Laminate
Bedrooms and Bathrooms
- 2 Bedrooms
- Bathtub with Shower
Parking
- 1 Detached Carport Space
- Assigned Parking
Outdoor Features
- Balcony
Schools
- Whidby Elementary School
- Cullen Middle School
- Lamar High School
Utilities
- Central Heating and Cooling System
- Cable TV Available
Listing and Financial Details
- Property Available on 4/16/25
- 12 Month Lease Term
Community Details
Overview
- Stefanie Shelton Pr Association
- Fontainebleu Condo Ph 02 Subdivision
Recreation
- Community Pool
Pet Policy
- No Pets Allowed
Map
Source: Houston Association of REALTORS®
MLS Number: 3291825
APN: 1153500300003
- 7575 Cambridge St Unit 302
- 7575 Cambridge St Unit 3005
- 7575 Cambridge St Unit 1701
- 7627 Cambridge St Unit 7627
- 7629 Cambridge St Unit 7629
- 7677 Cambridge St Unit 7677
- 7657 Cambridge St Unit 7657
- 7447 Cambridge St Unit 75
- 7447 Cambridge St
- 2121 Hepburn St Unit 716
- 2121 Hepburn St Unit 501
- 2121 Hepburn St Unit 918
- 2121 Hepburn St Unit 902
- 2121 Hepburn St Unit 306
- 2121 Hepburn St Unit 104
- 2121 Hepburn St Unit 808
- 2121 Hepburn St Unit 712
- 2121 Hepburn St Unit 1212
- 2121 Hepburn St Unit 905
- 2300 Old Spanish Trail Unit 1111

